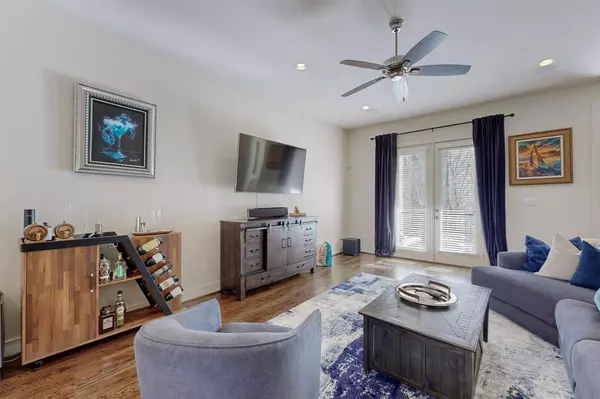$599,000
For more information regarding the value of a property, please contact us for a free consultation.
4211 Rawlins Street #838 Dallas, TX 75219
3 Beds
4 Baths
2,025 SqFt
Key Details
Property Type Condo
Sub Type Condominium
Listing Status Sold
Purchase Type For Sale
Square Footage 2,025 sqft
Price per Sqft $295
Subdivision Palo Alto Townhome Condos
MLS Listing ID 20548291
Sold Date 04/12/24
Style Contemporary/Modern
Bedrooms 3
Full Baths 3
Half Baths 1
HOA Fees $544/mo
HOA Y/N Mandatory
Year Built 2014
Annual Tax Amount $8,769
Lot Size 2.531 Acres
Acres 2.531
Property Description
Fall in love with this well designed home in the heart of Oak Lawn! The modern and open floorplan has a sizable entry, bedroom suite and access to the oversized 2-car garage with epoxy floor. The main level is bright and perfect for entertaining with open kitchen-living-dining area. The kitchen boasts granite countertops, oversized island, SS appliances, gas cooktop and walk-in pantry. Level 3 features a bright primary suite with vaulted ceilings, 2 large walk-in closets and bath with dual sinks, tub and shower. Another guest suite and laundry room is on level 3. The centrally located community has a resort style pool and gives convenient access to Dallas restaurants and shops. HOA dues include gas, water, garbage collection, landscaping, blanket insurance, exterior maintenance, and management fees making for effortless living. The community offers a community pool and convenient walking access to some of Dallas' favorite restaurants, shops, Whole Foods Market, and Tollway access.
Location
State TX
County Dallas
Community Community Pool, Curbs, Pool, Sidewalks
Direction From Lemmon Ave., go south on Wycliff, turn left on Rawlins, and community will be on your right. Turn in to community, go to the second drive way to the left, then park in spaces to right or along wood fence in back. Unit is located in building 8 by the south side of the pool.
Rooms
Dining Room 1
Interior
Interior Features Cable TV Available, Decorative Lighting, Eat-in Kitchen, Flat Screen Wiring, High Speed Internet Available, Kitchen Island, Open Floorplan, Pantry, Walk-In Closet(s)
Heating Central, Natural Gas, Zoned
Cooling Ceiling Fan(s), Central Air, Electric, Zoned
Flooring Ceramic Tile, Wood
Appliance Dishwasher, Disposal, Electric Oven, Gas Cooktop, Microwave, Plumbed For Gas in Kitchen, Tankless Water Heater, Vented Exhaust Fan
Heat Source Central, Natural Gas, Zoned
Laundry Utility Room, Stacked W/D Area, Washer Hookup
Exterior
Exterior Feature Balcony, Barbecue
Garage Spaces 2.0
Carport Spaces 2
Pool In Ground, Waterfall, Other
Community Features Community Pool, Curbs, Pool, Sidewalks
Utilities Available Cable Available, City Sewer, City Water, Community Mailbox, Concrete, Curbs, Electricity Connected, Sidewalk
Roof Type Composition
Total Parking Spaces 2
Garage Yes
Private Pool 1
Building
Lot Description Interior Lot, Landscaped
Story Three Or More
Foundation Slab
Level or Stories Three Or More
Structure Type Concrete,Metal Siding,Siding,Wood
Schools
Elementary Schools Houston
Middle Schools Rusk
High Schools North Dallas
School District Dallas Isd
Others
Restrictions Other
Ownership See Offer Instructions
Acceptable Financing Cash, Conventional, FHA, USDA Loan, VA Loan, Other
Listing Terms Cash, Conventional, FHA, USDA Loan, VA Loan, Other
Financing Conventional
Read Less
Want to know what your home might be worth? Contact us for a FREE valuation!

Our team is ready to help you sell your home for the highest possible price ASAP

©2025 North Texas Real Estate Information Systems.
Bought with Sonya Camarillo • G+A Real Estate





