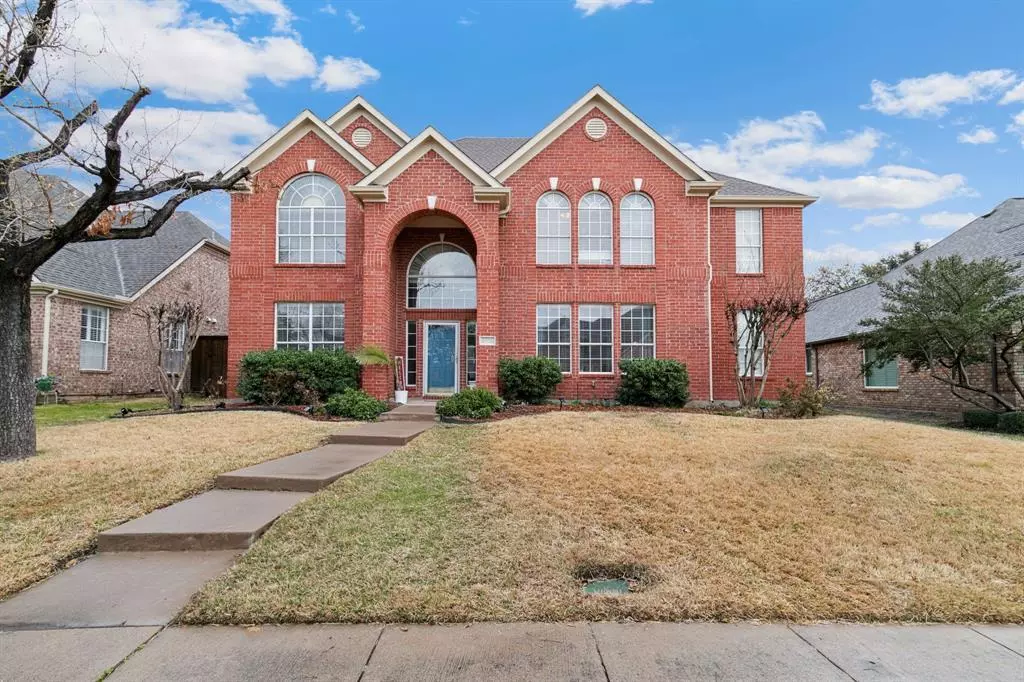$575,000
For more information regarding the value of a property, please contact us for a free consultation.
3808 Hunters Trail Carrollton, TX 75007
5 Beds
3 Baths
3,368 SqFt
Key Details
Property Type Single Family Home
Sub Type Single Family Residence
Listing Status Sold
Purchase Type For Sale
Square Footage 3,368 sqft
Price per Sqft $170
Subdivision Hunters Creek South
MLS Listing ID 20554357
Sold Date 04/22/24
Style Traditional
Bedrooms 5
Full Baths 3
HOA Y/N None
Year Built 1994
Annual Tax Amount $9,707
Lot Size 7,056 Sqft
Acres 0.162
Property Description
This stunning residence boasts elegance, functionality, and sits in a desirable neighborhood. As you step through the grand two-story entryway, you're immediately greeted by the warm ambiance of natural light dancing across the luxury vinyl floors. With four bedrooms and three bathrooms, including a convenient guest bedroom downstairs with dual closets, this home offers flexibility and privacy for families of all sizes. The heart of this residence lies in its kitchen, featuring stainless steel appliances, ample counter space, and stylish cabinetry. Retreat to the tranquil master suite upstairs, complete with a spacious layout, walk-in closet, and ensuite bathroom, providing a peaceful sanctuary to unwind after a long day. Additional highlights include new carpeting on the stairs, a new HVAC system installed in December 2023, and a roof less than five years old. The backyard features a hot tub, enclosed bar area and in the summer features banana trees & grape vines that provide privacy
Location
State TX
County Denton
Direction From Old Denton Rd, Take Seminole Trail, to Hunters Trail
Rooms
Dining Room 2
Interior
Interior Features Cable TV Available, Chandelier, Decorative Lighting, Eat-in Kitchen, Granite Counters, High Speed Internet Available, Kitchen Island, Open Floorplan, Walk-In Closet(s)
Heating Central, Fireplace(s)
Cooling Ceiling Fan(s), Central Air, Electric
Flooring Carpet, Laminate, Tile
Fireplaces Number 1
Fireplaces Type Living Room
Appliance Dishwasher, Disposal, Electric Cooktop, Electric Oven, Microwave
Heat Source Central, Fireplace(s)
Laundry Electric Dryer Hookup, Utility Room, Full Size W/D Area, Washer Hookup
Exterior
Exterior Feature Rain Gutters
Garage Spaces 2.0
Fence Back Yard, Wood
Pool Separate Spa/Hot Tub
Utilities Available City Sewer, City Water, Concrete, Curbs, Electricity Connected, Sidewalk
Roof Type Composition,Shingle
Total Parking Spaces 2
Garage Yes
Building
Lot Description Interior Lot
Story Two
Foundation Slab
Level or Stories Two
Structure Type Brick,Siding
Schools
Elementary Schools Hebron Valley
Middle Schools Creek Valley
High Schools Hebron
School District Lewisville Isd
Others
Restrictions No Known Restriction(s)
Acceptable Financing Cash, Conventional, FHA, VA Loan
Listing Terms Cash, Conventional, FHA, VA Loan
Financing Cash
Read Less
Want to know what your home might be worth? Contact us for a FREE valuation!

Our team is ready to help you sell your home for the highest possible price ASAP

©2025 North Texas Real Estate Information Systems.
Bought with Non-Mls Member • NON MLS





