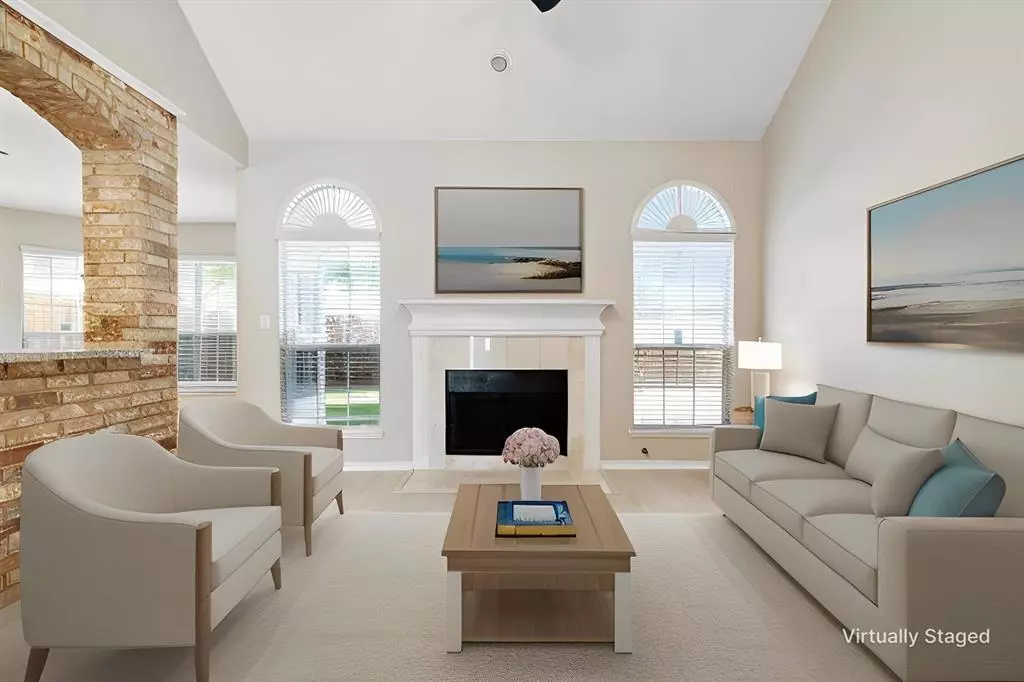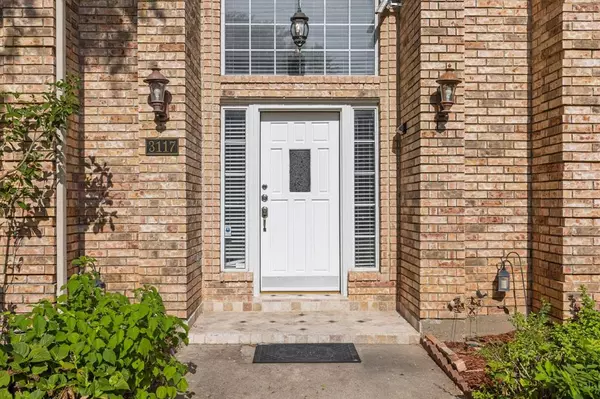$565,000
For more information regarding the value of a property, please contact us for a free consultation.
3117 Glenmere Court Carrollton, TX 75007
4 Beds
4 Baths
3,008 SqFt
Key Details
Property Type Single Family Home
Sub Type Single Family Residence
Listing Status Sold
Purchase Type For Sale
Square Footage 3,008 sqft
Price per Sqft $187
Subdivision Timbercreek Estate 4
MLS Listing ID 20387320
Sold Date 04/19/24
Style Traditional
Bedrooms 4
Full Baths 3
Half Baths 1
HOA Y/N None
Year Built 1991
Annual Tax Amount $7,377
Lot Size 7,535 Sqft
Acres 0.173
Property Description
This stunning two-story house is a perfect blend of modern luxury and classic charm. Boasting four generous bedrooms filled with natural light, a beautiful kitchen, three and a half pristine bathrooms, and a serene backyard oasis for outdoor entertaining, this home is perfect for a growing family. Three expansive living areas offer plenty of room to relax and entertain, while the two-car garage provides ample storage space. The design is both practical and, featuring modern fixtures and finishes throughout. With such a spacious layout, there's plenty of opportunity to customize the space to your exact needs. With ample windows throughout the house, you can enjoy the welcoming ambiance. With a beautifully landscaped yard, and a peaceful suburban setting, you'll have all the comforts at home! An array of restaurants, grocery stores, and entertainment options sit just a short drive away. Simply enjoy the convenience of having everything you need at your doorstep, welcome home!
Location
State TX
County Denton
Direction GPS
Rooms
Dining Room 2
Interior
Interior Features Cable TV Available, Chandelier, Decorative Lighting, High Speed Internet Available, Kitchen Island, Open Floorplan, Wet Bar
Heating Central, Electric
Cooling Ceiling Fan(s), Central Air, Electric, Zoned
Flooring Carpet, Ceramic Tile, Wood
Fireplaces Number 1
Fireplaces Type Gas Starter, Living Room
Appliance Dishwasher, Disposal, Electric Cooktop, Electric Oven, Microwave, Vented Exhaust Fan
Heat Source Central, Electric
Laundry Gas Dryer Hookup, Utility Room, Full Size W/D Area, Washer Hookup
Exterior
Exterior Feature Rain Gutters, Lighting, Private Yard
Garage Spaces 2.0
Fence Wood
Utilities Available Alley, Cable Available, City Sewer, City Water, Concrete, Curbs, Electricity Available, Individual Gas Meter, Individual Water Meter, Sewer Available, Sidewalk
Roof Type Composition
Total Parking Spaces 2
Garage Yes
Building
Lot Description Few Trees, Interior Lot, Landscaped, Sprinkler System, Subdivision
Story Two
Foundation Slab
Level or Stories Two
Structure Type Brick
Schools
Elementary Schools Kent
Middle Schools Blalack
High Schools Creekview
School District Carrollton-Farmers Branch Isd
Others
Ownership Shah
Acceptable Financing Cash, Conventional, VA Loan
Listing Terms Cash, Conventional, VA Loan
Financing FHA
Read Less
Want to know what your home might be worth? Contact us for a FREE valuation!

Our team is ready to help you sell your home for the highest possible price ASAP

©2025 North Texas Real Estate Information Systems.
Bought with Kosal Cheng • REKonnection, LLC





