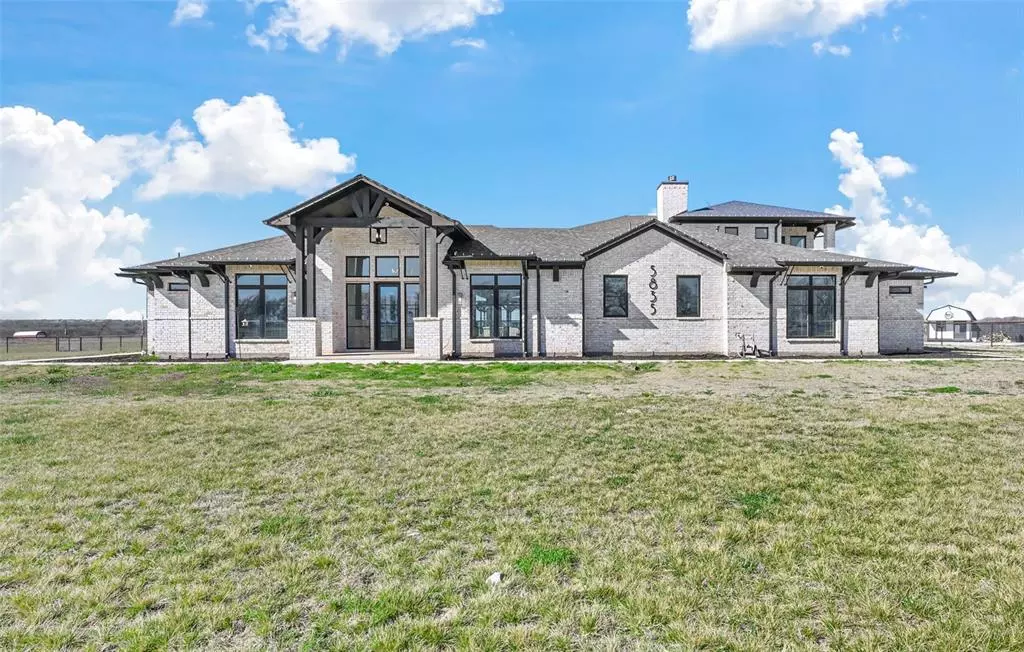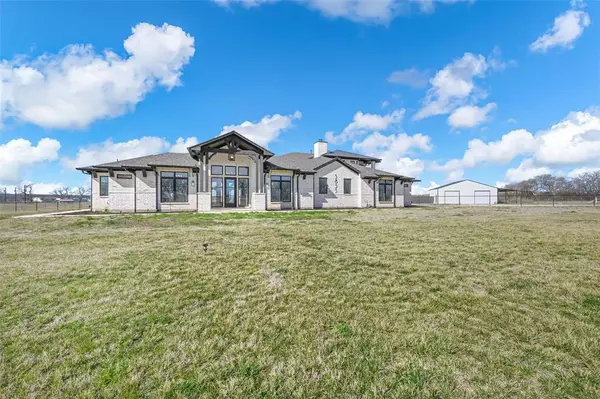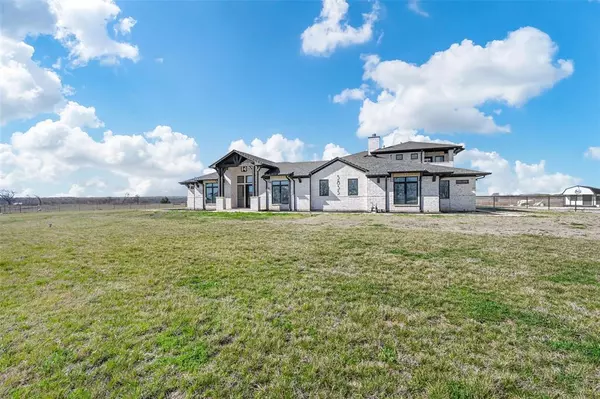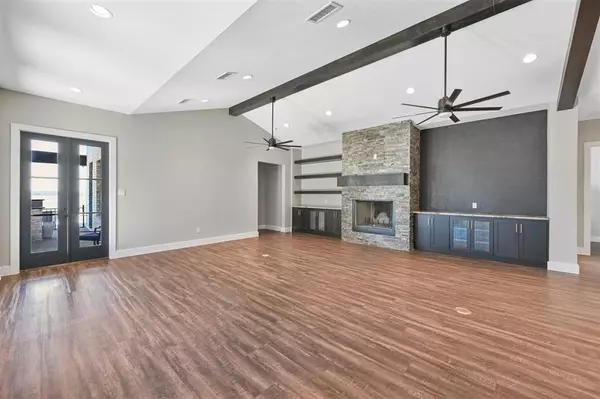$1,475,000
For more information regarding the value of a property, please contact us for a free consultation.
5835 Slimp Drive Justin, TX 76247
5 Beds
6 Baths
5,439 SqFt
Key Details
Property Type Single Family Home
Sub Type Single Family Residence
Listing Status Sold
Purchase Type For Sale
Square Footage 5,439 sqft
Price per Sqft $271
Subdivision See Taxes
MLS Listing ID 20523373
Sold Date 04/24/24
Style Other
Bedrooms 5
Full Baths 5
Half Baths 1
HOA Y/N None
Year Built 2021
Lot Size 5.218 Acres
Acres 5.218
Property Description
Welcome to this exquisite AG EXEMPT 5+ acre estate in the highly sought after Justin TX. As you enter this modern 5,439 sq. ft. home you are greeted with sophistication and elegance. The living area features gorgeous Vinyl floors, tons of windows allowing plenty of natural sunlight, vast stone fireplace, and wood beams. The kitchen completes this home with high end stainless steel appliances, spacious island, and oversized pantry. Stunning master suite with dual vanities, freestanding tub, oversized shower, and an expansive closet. Don't miss the game room with a balcony and windows overlooking the country.
Step outside to discover a captivating landscape with a 40 X 30 spray foam insulated shop with electricity.
The shimmering pool is perfect for cooling off on warm summer days.
Location
State TX
County Wise
Direction Take FM 1384 to Williams trail. Take left on Myrl LN. Take Right on Myrl to Slimp Drive. Google Maps.
Rooms
Dining Room 2
Interior
Interior Features Built-in Features, Chandelier, Decorative Lighting, Double Vanity, Eat-in Kitchen, Granite Counters, High Speed Internet Available, Kitchen Island, Open Floorplan, Pantry, Vaulted Ceiling(s), Walk-In Closet(s)
Heating Central
Cooling Central Air
Flooring Luxury Vinyl Plank
Fireplaces Number 1
Fireplaces Type Family Room, Gas Starter, Insert, Living Room, Wood Burning
Equipment Fuel Tank(s)
Appliance Commercial Grade Range, Commercial Grade Vent, Dishwasher, Disposal, Gas Cooktop, Gas Oven, Gas Range, Gas Water Heater, Ice Maker, Microwave, Plumbed For Gas in Kitchen, Refrigerator, Tankless Water Heater
Heat Source Central
Laundry Gas Dryer Hookup, Utility Room, Full Size W/D Area, Stacked W/D Area, On Site
Exterior
Exterior Feature Attached Grill, Awning(s), Balcony, Courtyard, Covered Patio/Porch, Garden(s), Rain Gutters, Lighting, Outdoor Grill, RV/Boat Parking, Stable/Barn, Uncovered Courtyard
Garage Spaces 5.0
Carport Spaces 2
Fence Chain Link, Fenced, Full
Pool Cabana, Heated, In Ground, Outdoor Pool, Pool/Spa Combo
Utilities Available Aerobic Septic, Well
Waterfront Description Retaining Wall – Concrete
Roof Type Composition
Total Parking Spaces 7
Garage Yes
Private Pool 1
Building
Lot Description Acreage, Agricultural, Lrg. Backyard Grass, Pasture
Story Two
Foundation Slab
Level or Stories Two
Structure Type Brick
Schools
Elementary Schools Justin
Middle Schools Pike
High Schools Northwest
School District Northwest Isd
Others
Restrictions No Known Restriction(s),No Restrictions
Acceptable Financing Cash, Conventional, VA Loan
Listing Terms Cash, Conventional, VA Loan
Financing Cash
Special Listing Condition Survey Available
Read Less
Want to know what your home might be worth? Contact us for a FREE valuation!

Our team is ready to help you sell your home for the highest possible price ASAP

©2025 North Texas Real Estate Information Systems.
Bought with Lisa Richardson • Halo Group Realty, LLC





