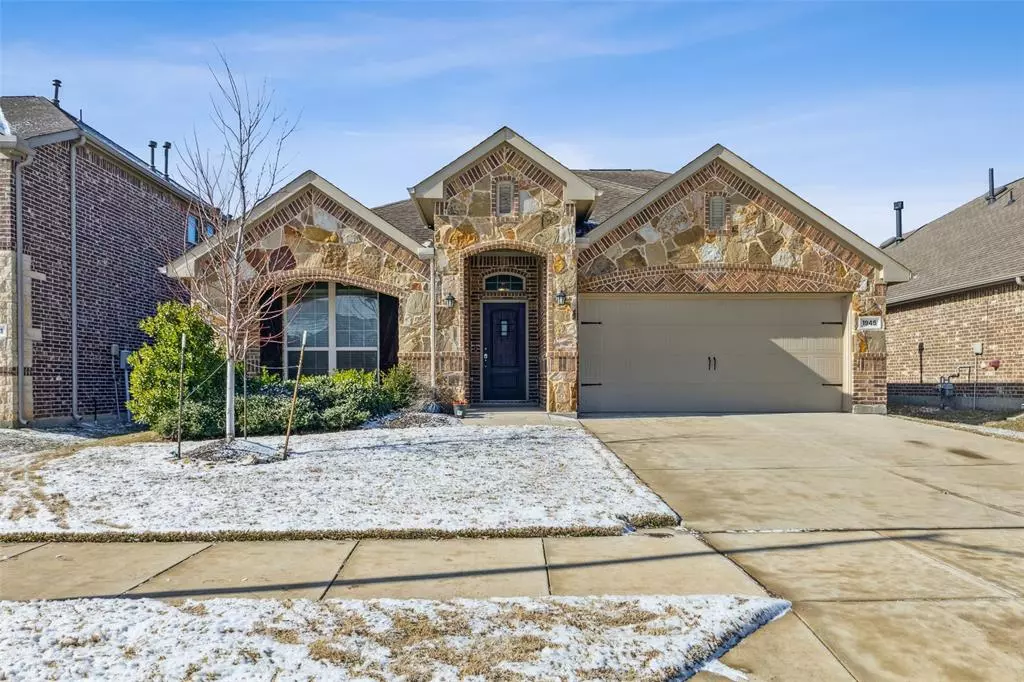$424,900
For more information regarding the value of a property, please contact us for a free consultation.
1945 Arroyo Verde Trail Fort Worth, TX 76131
4 Beds
4 Baths
2,453 SqFt
Key Details
Property Type Single Family Home
Sub Type Single Family Residence
Listing Status Sold
Purchase Type For Sale
Square Footage 2,453 sqft
Price per Sqft $173
Subdivision Lasater Ranch Ph 1
MLS Listing ID 20509588
Sold Date 04/24/24
Style Traditional
Bedrooms 4
Full Baths 2
Half Baths 2
HOA Fees $52/ann
HOA Y/N Mandatory
Year Built 2017
Annual Tax Amount $8,428
Lot Size 5,749 Sqft
Acres 0.132
Property Description
MOTIVATED Seller will pay $5K for buyer interest rate reduction - ENDS 3-31-24! Great 4 bedroom, 2 full bath, and 2 half bath Fort Worth home in Lasater Ranch is ready for you to make your own! You will appreciate the versatile floorplan that has space for everyone. The inviting living room with large windows, a soaring ceiling, and a stately fireplace sits at the heart of the home. Ideal kitchen with an island, built-in stainless steel appliances, large pantry, ample prep space, and a bright breakfast nook. Serene downstairs primary bedroom with en-suite bath, dual sinks, separate shower, soaking tub, and walk-in closet. Spacious secondary bedrooms and bath. Don't miss the game room with half bath on the second floor. Great for entertaining guest. The 4th bedroom can be used as an elegant home office. Covered patio provides outdoor living and entertaining space. Excellent community amenities include a pool and playground. 3D tour is available online!
Location
State TX
County Tarrant
Community Community Pool, Playground
Direction Head north toward N Fwy Turn left onto Basswood Blvd At the traffic circle, continue straight to stay on Basswood Blvd At the traffic circle, continue straight to stay on Basswood Blvd Turn right onto Laguna Del Campo Trl Turn right at the 1st cross street onto Arroyo Verde Trl
Rooms
Dining Room 1
Interior
Interior Features High Speed Internet Available
Heating Central, ENERGY STAR Qualified Equipment, ENERGY STAR/ACCA RSI Qualified Installation, Fireplace(s)
Cooling Ceiling Fan(s), Central Air, ENERGY STAR Qualified Equipment
Flooring Carpet, Laminate
Fireplaces Number 1
Fireplaces Type Gas Logs, Gas Starter
Appliance Dishwasher, Disposal, Electric Oven, Gas Cooktop, Microwave, Vented Exhaust Fan
Heat Source Central, ENERGY STAR Qualified Equipment, ENERGY STAR/ACCA RSI Qualified Installation, Fireplace(s)
Laundry Electric Dryer Hookup, Utility Room, Washer Hookup
Exterior
Exterior Feature Covered Patio/Porch, Rain Gutters
Garage Spaces 2.0
Fence Back Yard, Wood
Community Features Community Pool, Playground
Utilities Available City Sewer, City Water, Community Mailbox, Electricity Connected, Individual Gas Meter, Individual Water Meter, Underground Utilities
Roof Type Shingle
Total Parking Spaces 2
Garage Yes
Building
Lot Description Sprinkler System
Story Two
Foundation Slab
Level or Stories Two
Structure Type Brick,Wood
Schools
Elementary Schools Chisholm Ridge
Middle Schools Highland
High Schools Saginaw
School District Eagle Mt-Saginaw Isd
Others
Restrictions None
Ownership On File
Acceptable Financing Cash, Conventional, VA Loan
Listing Terms Cash, Conventional, VA Loan
Financing FHA
Read Less
Want to know what your home might be worth? Contact us for a FREE valuation!

Our team is ready to help you sell your home for the highest possible price ASAP

©2024 North Texas Real Estate Information Systems.
Bought with Micah Young • eXp Realty LLC


