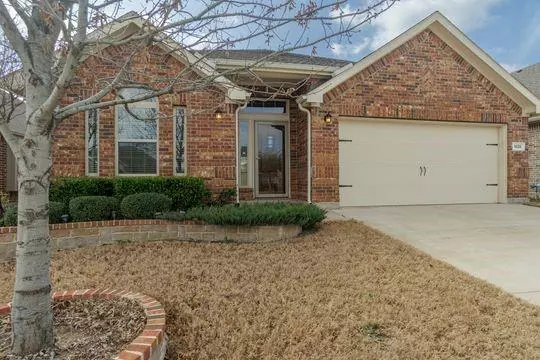$367,000
For more information regarding the value of a property, please contact us for a free consultation.
1828 Arroyo Verde Trail Fort Worth, TX 76131
3 Beds
2 Baths
1,853 SqFt
Key Details
Property Type Single Family Home
Sub Type Single Family Residence
Listing Status Sold
Purchase Type For Sale
Square Footage 1,853 sqft
Price per Sqft $198
Subdivision Lasater Ranch Ph 1
MLS Listing ID 20533481
Sold Date 04/26/24
Style Traditional
Bedrooms 3
Full Baths 2
HOA Fees $53/ann
HOA Y/N Mandatory
Year Built 2017
Annual Tax Amount $7,854
Lot Size 5,749 Sqft
Acres 0.132
Property Description
Welcome to your lovingly cared for Lennar home boasting 3 bdrms, 2 baths nestled in Lasater Ranch. Hardwood floors guide you thru living areas while ceramic floors adorn kitchen & baths & carpet in the bdrms. Culinary enthusiasts will delight in the oversized kitchen with Silestone countertops, brimming with ample storage & a cozy eat-in area, perfect for casual dining. The split bedrooms offer privacy and serenity. The primary ensuite bath dazzles w decorative tile work in shower. Decorative lighting and several art niches are thoughtfully placed thru out the home. Architectural charm is found in the arched doorways guiding you from entry to every corner along with crown molding. A versatile flex room off the entry beckons as a dining oasis, office space, or serene retreat for reading or music. A heatilator fireplace in the main living area will add charm & warmth to cold winter nights. There is a covered patio off the living area. Full gutters & sprinkler system. Virtually Staged.
Location
State TX
County Tarrant
Community Curbs, Lake, Pool
Direction From I-35 exit Basswood Blvd and head West for approximately 1 mile. Turn right onto Laguna del Campo Trail and an immediate left onto Arroyo Verde Trail and home is on the left. Alternatively use GPS.
Rooms
Dining Room 2
Interior
Interior Features Cable TV Available, Chandelier, Decorative Lighting, Eat-in Kitchen, Pantry, Vaulted Ceiling(s), Walk-In Closet(s)
Heating Central, Fireplace(s), Natural Gas
Cooling Ceiling Fan(s), Central Air, Electric
Flooring Carpet, Ceramic Tile, Hardwood
Fireplaces Number 1
Fireplaces Type Blower Fan, Decorative, Gas, Gas Logs, Gas Starter, Glass Doors, Heatilator, Living Room
Appliance Dishwasher, Disposal, Electric Oven, Gas Cooktop, Gas Water Heater, Microwave, Vented Exhaust Fan
Heat Source Central, Fireplace(s), Natural Gas
Laundry Electric Dryer Hookup, Utility Room, Full Size W/D Area, Washer Hookup
Exterior
Exterior Feature Covered Patio/Porch, Rain Gutters
Garage Spaces 2.0
Fence Back Yard, Wood
Community Features Curbs, Lake, Pool
Utilities Available Cable Available, City Sewer, City Water, Community Mailbox, Curbs, Electricity Connected, Individual Gas Meter, Individual Water Meter, Natural Gas Available, Phone Available, Sewer Available, Sidewalk, Underground Utilities
Roof Type Composition
Total Parking Spaces 2
Garage Yes
Building
Lot Description Few Trees, Landscaped, Sprinkler System, Subdivision
Story One
Foundation Slab
Level or Stories One
Structure Type Brick
Schools
Elementary Schools Chisholm Ridge
Middle Schools Highland
High Schools Saginaw
School District Eagle Mt-Saginaw Isd
Others
Ownership Rangel Family Trust
Acceptable Financing Cash, Conventional
Listing Terms Cash, Conventional
Financing Conventional
Read Less
Want to know what your home might be worth? Contact us for a FREE valuation!

Our team is ready to help you sell your home for the highest possible price ASAP

©2024 North Texas Real Estate Information Systems.
Bought with Leon Brady • NB Elite Realty


