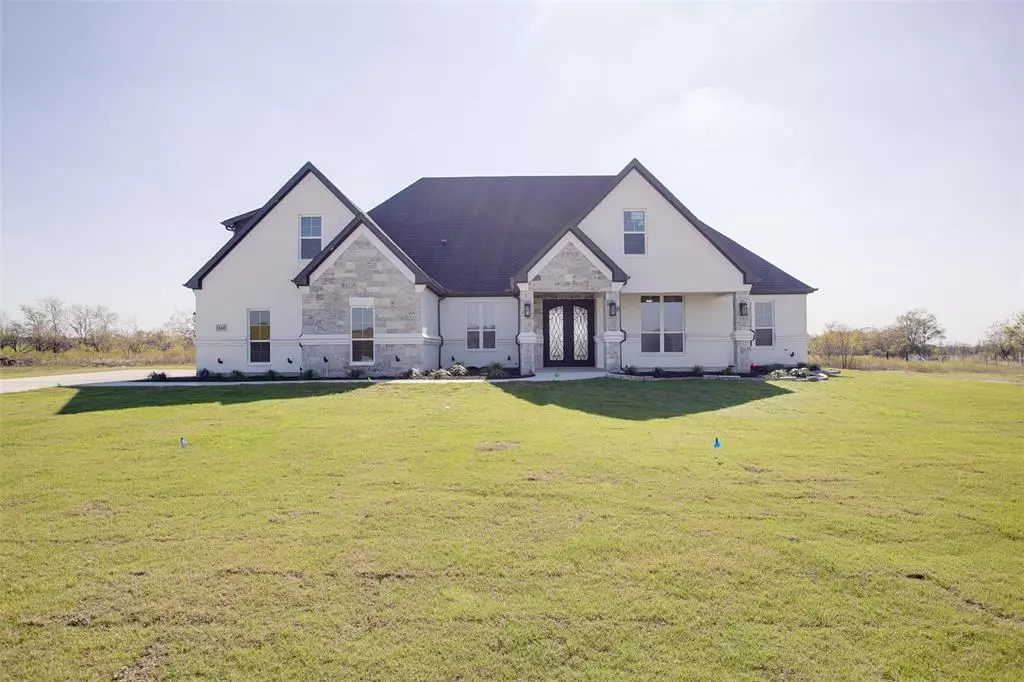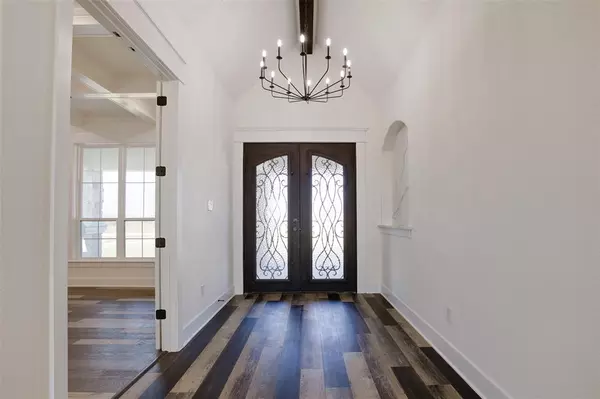$685,000
For more information regarding the value of a property, please contact us for a free consultation.
1441 Saguaro Trail Joshua, TX 76058
4 Beds
4 Baths
2,993 SqFt
Key Details
Property Type Single Family Home
Sub Type Single Family Residence
Listing Status Sold
Purchase Type For Sale
Square Footage 2,993 sqft
Price per Sqft $228
Subdivision Cactus Rdg
MLS Listing ID 20478532
Sold Date 04/30/24
Style Traditional
Bedrooms 4
Full Baths 3
Half Baths 1
HOA Y/N None
Year Built 2023
Annual Tax Amount $2,060
Lot Size 1.277 Acres
Acres 1.277
Property Description
OPEN HOUSE, Sat. 11-18-23, 2-4pm. STUNNING 4 bed 3.5 bath NEW BUILD on nearly 1.3 acres that feels like a custom home with TONS of upgrades and a perfect blend of contemporary and timeless styles! Home features 2-lane driveway, 8-foot iron double door, beautiful wood, porcelain tile and luxury vinyl plank flooring, 8-foot interior doors, decorative ceilings, outdoor fireplace, spray foam insulation, gas tankless water heater, quality recessed lighting and attractive light fixtures in all rooms and impressive trim around all windows and doors. Gourmet kitchen offers custom built soft-close cabinets, premium quartz countertops and backsplash, gas cooktop, stainless steel appliances, island with seating and storage and HUGE walk-in pantry. Bathrooms include custom soft-close cabinets and quartz countertops. Spacious office with elegant accent wall and coffered ceiling. House situated to maximize outdoor space to add pool, shop and more! Make this GORGEOUS home yours before it's too late!
Location
State TX
County Johnson
Direction Please see GPS.
Rooms
Dining Room 1
Interior
Interior Features Cathedral Ceiling(s), Decorative Lighting, Double Vanity, Eat-in Kitchen, Flat Screen Wiring, High Speed Internet Available, Kitchen Island, Open Floorplan, Pantry, Vaulted Ceiling(s), Walk-In Closet(s)
Heating Central, Electric, Fireplace(s)
Cooling Ceiling Fan(s), Central Air, Electric
Flooring Carpet, Hardwood, Luxury Vinyl Plank, Tile, Wood
Fireplaces Number 2
Fireplaces Type Family Room, Outside
Appliance Dishwasher, Disposal, Electric Oven, Gas Cooktop, Microwave, Plumbed For Gas in Kitchen
Heat Source Central, Electric, Fireplace(s)
Laundry Electric Dryer Hookup, Utility Room, Full Size W/D Area, Washer Hookup
Exterior
Exterior Feature Covered Patio/Porch, Rain Gutters, Lighting
Garage Spaces 3.0
Fence None
Utilities Available Aerobic Septic, All Weather Road, Co-op Electric, Co-op Water, Electricity Available, Electricity Connected, Individual Water Meter, Outside City Limits, Propane, Underground Utilities
Roof Type Composition,Shingle
Total Parking Spaces 3
Garage Yes
Building
Lot Description Cleared, Few Trees, Irregular Lot, Landscaped, Lrg. Backyard Grass, Sprinkler System, Subdivision
Story One and One Half
Foundation Slab
Level or Stories One and One Half
Structure Type Brick
Schools
Elementary Schools Marti
Middle Schools Ad Wheat
High Schools Cleburne
School District Cleburne Isd
Others
Restrictions No Mobile Home
Ownership See tax
Acceptable Financing Cash, Conventional, FHA, VA Loan
Listing Terms Cash, Conventional, FHA, VA Loan
Financing Conventional
Read Less
Want to know what your home might be worth? Contact us for a FREE valuation!

Our team is ready to help you sell your home for the highest possible price ASAP

©2025 North Texas Real Estate Information Systems.
Bought with Paige Villalobos • Fathom Realty, LLC





