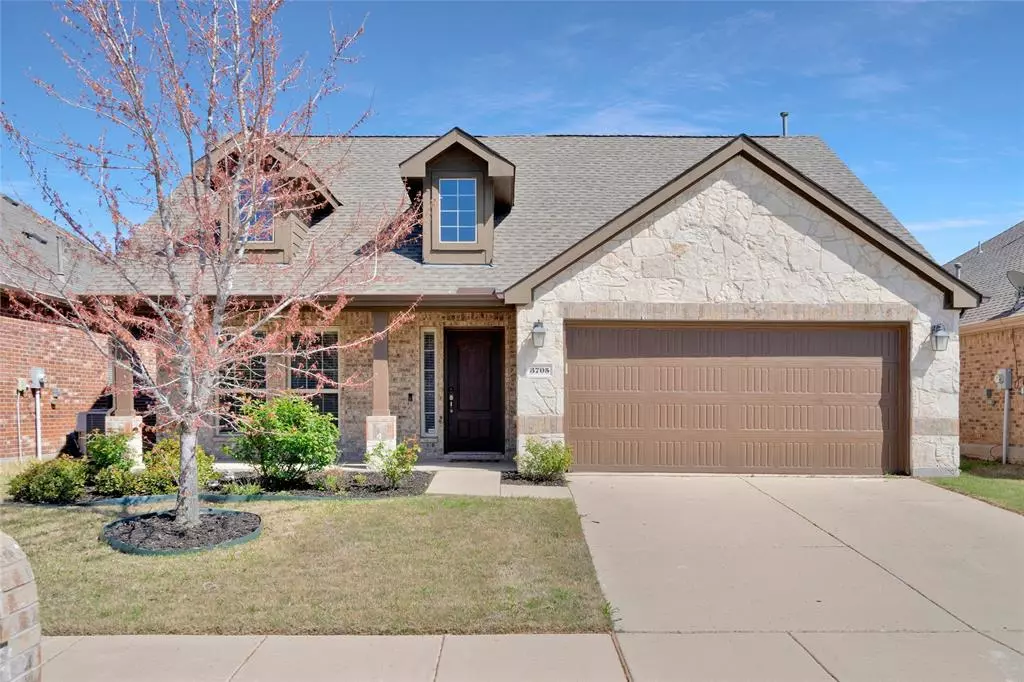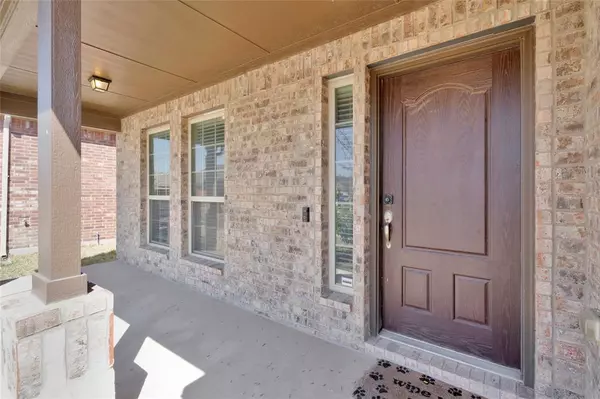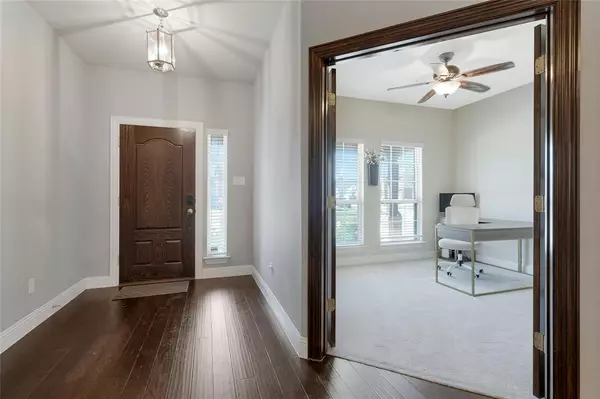$480,000
For more information regarding the value of a property, please contact us for a free consultation.
3705 Fordham Street Frisco, TX 75036
4 Beds
2 Baths
2,050 SqFt
Key Details
Property Type Single Family Home
Sub Type Single Family Residence
Listing Status Sold
Purchase Type For Sale
Square Footage 2,050 sqft
Price per Sqft $234
Subdivision Rivendale By The Lake Ph 2
MLS Listing ID 20560023
Sold Date 05/01/24
Bedrooms 4
Full Baths 2
HOA Fees $27
HOA Y/N Mandatory
Year Built 2015
Annual Tax Amount $5,272
Lot Size 5,488 Sqft
Acres 0.126
Property Description
Welcome home to your stunning single story nestled in desireable Rivendale by the Lake! This DR Horton beauty has 4 bedrooms, 2 baths, and upgrades galore. A covered front porch and rose garden greet you on arrival. Upon entry, a private office or 4th bedroom with french doors awaits. Hardwood floors, granite countertops, pantry and stainless steel appliances and undercounter lighting grace the spacious kitchen. The breakfast area has built in bench seating plus a breakfast bar. Enjoy your morning coffee on either the front or back covered porch! The private primary suite is bright and spacious, with dual sinks, granite counter tops, garden tub, separate shower and a huge walk in closet with built in shelving. The inviting neighborhood boasts a community pool with water slides, splash pad and lounging areas. Parks, playgrounds, walking trails and basketball courts provide endless outdoor fun in a community with organized neighborhood events throughout the year.
Location
State TX
County Denton
Community Community Pool, Curbs, Greenbelt, Jogging Path/Bike Path, Playground, Pool, Sidewalks
Direction From I-35 E exit to Sam Rayburn Tollway North. Take the exit to Main Street-FM423 and turn left onto Main St. Turn left onto W Stonebrook Pkwy and right onto Rose Ln. Turn left onto King Rd and right onto Maxwell Rd. Turn right onto Weymouth Dr and left onto Fordham St. The home is on your right.
Rooms
Dining Room 2
Interior
Interior Features Built-in Features, Cable TV Available, Decorative Lighting, Eat-in Kitchen, Granite Counters, High Speed Internet Available, Pantry, Smart Home System, Sound System Wiring, Walk-In Closet(s)
Heating Central, Natural Gas
Cooling Central Air
Flooring Carpet, Ceramic Tile, Hardwood
Fireplaces Number 1
Fireplaces Type Gas, Gas Logs, Stone, Wood Burning
Appliance Dishwasher, Disposal, Gas Range, Gas Water Heater, Microwave
Heat Source Central, Natural Gas
Laundry Gas Dryer Hookup, Utility Room, Full Size W/D Area
Exterior
Exterior Feature Covered Patio/Porch, Rain Gutters
Garage Spaces 2.0
Fence Back Yard, Privacy, Wood
Community Features Community Pool, Curbs, Greenbelt, Jogging Path/Bike Path, Playground, Pool, Sidewalks
Utilities Available Cable Available, City Sewer, City Water, Curbs, Sidewalk
Roof Type Composition
Total Parking Spaces 2
Garage Yes
Building
Lot Description Interior Lot, Sprinkler System
Story One
Foundation Slab
Level or Stories One
Structure Type Brick,Rock/Stone
Schools
Elementary Schools Hackberry
Middle Schools Lowell Strike
High Schools Little Elm
School District Little Elm Isd
Others
Ownership See Offer Instructions
Acceptable Financing Cash, Conventional, FHA, VA Loan
Listing Terms Cash, Conventional, FHA, VA Loan
Financing FHA
Read Less
Want to know what your home might be worth? Contact us for a FREE valuation!

Our team is ready to help you sell your home for the highest possible price ASAP

©2025 North Texas Real Estate Information Systems.
Bought with JT Hardcastle • The Real Estate Project





