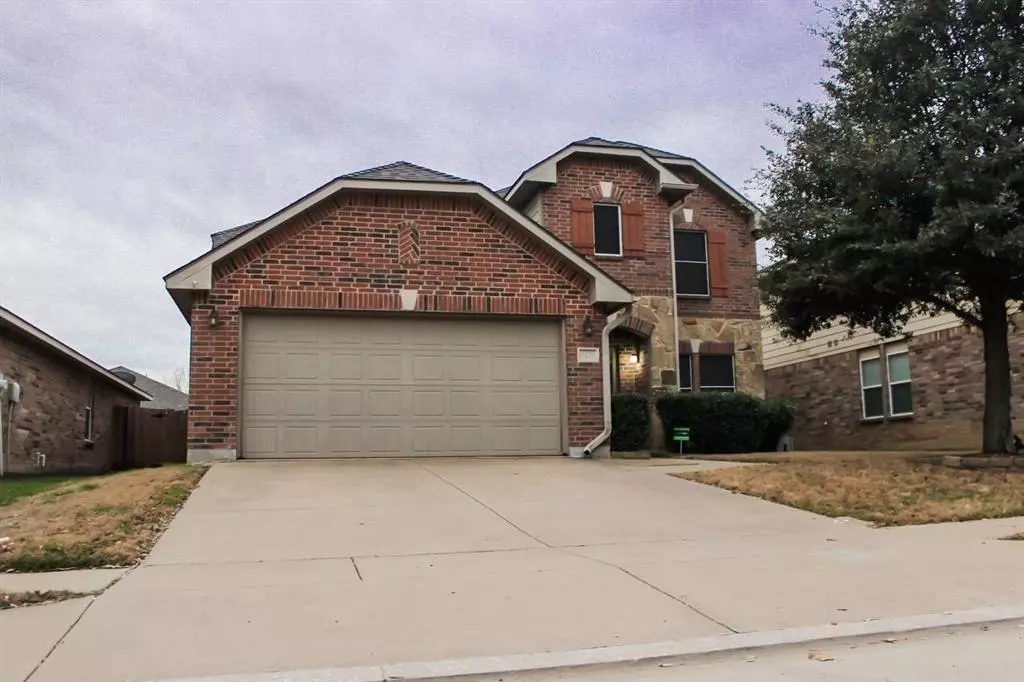$379,999
For more information regarding the value of a property, please contact us for a free consultation.
3228 Sadie Trail Fort Worth, TX 76137
4 Beds
3 Baths
2,565 SqFt
Key Details
Property Type Single Family Home
Sub Type Single Family Residence
Listing Status Sold
Purchase Type For Sale
Square Footage 2,565 sqft
Price per Sqft $148
Subdivision Sandshell Heights Add
MLS Listing ID 20534718
Sold Date 05/02/24
Style Traditional
Bedrooms 4
Full Baths 2
Half Baths 1
HOA Fees $16/ann
HOA Y/N Mandatory
Year Built 2011
Annual Tax Amount $8,787
Lot Size 5,488 Sqft
Acres 0.126
Property Description
Price Reduced! Open House Sun 3-17-24 Hours 2:00 PM - 4:00 PM Don't Miss Out!
Conveniently located in North Fort Worth and nestled within the highly sought-after Keller ISD, this beautifully remodeled two-story home provides easy access to Interstate 35 and 820. With four spacious bedrooms and 2.5 baths, including a recently renovated master bathroom for a luxurious spa-like retreat, there's ample room for family or guests.
Featuring an updated kitchen and generously sized secondary rooms, this residence combines functionality with comfort. You can rest easy with the reassurance of a new roof and hot water heater installed in 2023 for durability and energy efficiency. Plus, stay comfortable year-round with a newly installed AC unit in 2022. Fresh paint and carpet throughout add to the home's appeal and style.
Beyond just a house, this property offers a haven of comfort and elegance. Don't miss out on the opportunity to make it yours today!
Location
State TX
County Tarrant
Direction Heading North on I 35 W Take exit 64 toward Western Center Blvd Merge onto N Fwy Service Rd. Use the right lane to turn right onto Western Center Blvd. Turn left onto Sandshell Turn right on Sadie Trail. Arrive at 3228 Sadie Trail.
Rooms
Dining Room 2
Interior
Interior Features Decorative Lighting, High Speed Internet Available, Kitchen Island, Open Floorplan, Walk-In Closet(s)
Heating Central, Electric
Cooling Central Air, Electric
Equipment Irrigation Equipment
Appliance Dishwasher, Disposal, Electric Cooktop, Electric Oven, Electric Range, Electric Water Heater, Microwave
Heat Source Central, Electric
Laundry Utility Room, Full Size W/D Area
Exterior
Garage Spaces 2.0
Utilities Available City Sewer, City Water, Electricity Available, Individual Water Meter
Roof Type Composition
Garage Yes
Building
Story Two
Foundation Slab
Level or Stories Two
Structure Type Brick,Siding,Stone Veneer
Schools
Elementary Schools Basswood
Middle Schools Vista Ridge
High Schools Fossilridg
School District Keller Isd
Others
Ownership Chandra Beard
Financing Conventional
Read Less
Want to know what your home might be worth? Contact us for a FREE valuation!

Our team is ready to help you sell your home for the highest possible price ASAP

©2024 North Texas Real Estate Information Systems.
Bought with Fei Lin • Fathom Realty LLC


