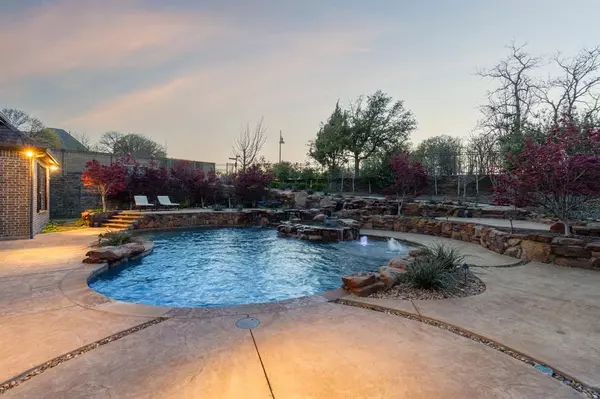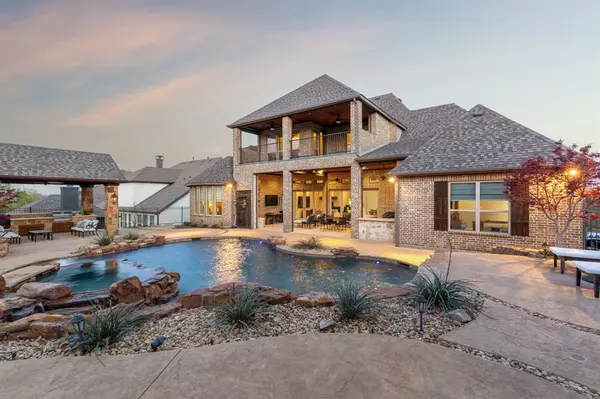$1,495,000
For more information regarding the value of a property, please contact us for a free consultation.
821 Hayden Road Lantana, TX 76226
5 Beds
6 Baths
5,787 SqFt
Key Details
Property Type Single Family Home
Sub Type Single Family Residence
Listing Status Sold
Purchase Type For Sale
Square Footage 5,787 sqft
Price per Sqft $258
Subdivision Laviana Add Ph 1
MLS Listing ID 20598061
Sold Date 05/06/24
Style Traditional
Bedrooms 5
Full Baths 5
Half Baths 1
HOA Fees $131/mo
HOA Y/N Mandatory
Year Built 2014
Annual Tax Amount $28,150
Lot Size 0.489 Acres
Acres 0.489
Property Description
Welcome to 821 Hayden Road, where luxury and comfort meet in this stunning Lantana home. Step inside and be greeted by an expansive open floor plan, highlighted by high ceilings and an abundance of natural light. The spacious living areas are perfect for both entertaining and everyday living. The gourmet kitchen is a chef's dream, featuring top-of-the-line appliances, ample storage, and a large island for meal prep or casual dining. The primary bedroom suite is a true retreat, offering a spa-like en-suite bathroom and a generous walk-in closet. Outside, the backyard oasis awaits, complete with a fabulous pool and living area, ideal for relaxing or hosting gatherings. Whether you're lounging poolside or enjoying a meal al fresco, this outdoor space is sure to be a favorite spot for making memories. Conveniently located to nearby amenities, dining, and entertainment options. With its elegant design and desirable features, this home offers the perfect blend of luxury and functionality.
Location
State TX
County Denton
Direction .
Rooms
Dining Room 2
Interior
Interior Features Built-in Features, Built-in Wine Cooler, Cable TV Available, Decorative Lighting, Eat-in Kitchen, Flat Screen Wiring, Granite Counters, High Speed Internet Available, In-Law Suite Floorplan, Kitchen Island, Multiple Staircases, Pantry, Sound System Wiring, Vaulted Ceiling(s), Walk-In Closet(s)
Heating Central, Natural Gas
Cooling Ceiling Fan(s), Central Air, Electric
Flooring Carpet, Hardwood, Tile
Fireplaces Number 2
Fireplaces Type Fire Pit, Gas Logs, Gas Starter, Living Room, Outside, Stone
Appliance Built-in Refrigerator, Dishwasher, Disposal, Gas Cooktop, Gas Water Heater, Microwave, Double Oven, Plumbed For Gas in Kitchen, Vented Exhaust Fan, Other
Heat Source Central, Natural Gas
Exterior
Exterior Feature Covered Patio/Porch, Fire Pit, Rain Gutters, Lighting, Outdoor Grill, Outdoor Living Center
Garage Spaces 3.0
Pool Gunite, Heated, In Ground, Pool/Spa Combo, Salt Water, Water Feature
Utilities Available City Sewer, City Water, Curbs, Sidewalk, Underground Utilities
Roof Type Composition
Total Parking Spaces 3
Garage Yes
Private Pool 1
Building
Lot Description Corner Lot, Landscaped, Many Trees, Sprinkler System, Subdivision
Story Two
Foundation Slab
Level or Stories Two
Structure Type Brick,Rock/Stone
Schools
Elementary Schools Dorothy P Adkins
Middle Schools Tom Harpool
High Schools Guyer
School District Denton Isd
Others
Ownership See Tax
Financing Conventional
Read Less
Want to know what your home might be worth? Contact us for a FREE valuation!

Our team is ready to help you sell your home for the highest possible price ASAP

©2025 North Texas Real Estate Information Systems.
Bought with Frankie Arthur • Coldwell Banker Apex, REALTORS





