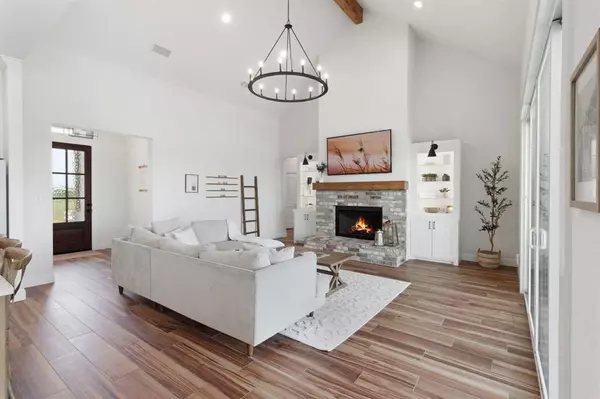$600,000
For more information regarding the value of a property, please contact us for a free consultation.
7065 Veal Station Road Weatherford, TX 76085
4 Beds
3 Baths
2,990 SqFt
Key Details
Property Type Single Family Home
Sub Type Single Family Residence
Listing Status Sold
Purchase Type For Sale
Square Footage 2,990 sqft
Price per Sqft $200
Subdivision Vintage Oaks Ph One
MLS Listing ID 20363245
Sold Date 05/06/24
Bedrooms 4
Full Baths 3
HOA Y/N None
Year Built 2021
Annual Tax Amount $7,326
Lot Size 1.039 Acres
Acres 1.039
Property Description
Hidden man cave, backyard pond, Lutron lighting system to name a few fun features in this recently built home. Tons of character as you walk into this bright airy home with windows across the back showing the large yard and pond. Wood look tile throughout with gas fireplace. Kitchen features quartz countertops, gas cooktop, upgraded pantry doors, touchless faucet, farmhouse sink, double ovens, and large island. Primary bedroom has electric shades, and Lutron access button for whole house lighting. Primary bath offers sep tub shower, double vanities, and leads into the large boutique style closet that also leads into the laundry room. New addition added a staircase with storage underneath, currently being used as a pet room with garage access door. Up the stairs, you will find the newly added bonus room and hidden man cave. Also, plenty attic space to continue building if needed. No HOA fees!
Location
State TX
County Parker
Direction I-20 W to exit 420, right on hwy 3325, right on hwy 730, left on Ruth Ln, left on Veal Station
Rooms
Dining Room 2
Interior
Interior Features Cable TV Available, Cathedral Ceiling(s), Chandelier, Decorative Lighting, Double Vanity, Eat-in Kitchen, High Speed Internet Available, Kitchen Island, Open Floorplan, Pantry, Smart Home System, Vaulted Ceiling(s), Walk-In Closet(s)
Heating ENERGY STAR Qualified Equipment, Fireplace(s)
Cooling Central Air, ENERGY STAR Qualified Equipment
Flooring Ceramic Tile
Fireplaces Number 1
Fireplaces Type Gas Logs, Gas Starter, Living Room
Appliance Dishwasher, Disposal, Gas Cooktop, Microwave, Double Oven, Plumbed For Gas in Kitchen
Heat Source ENERGY STAR Qualified Equipment, Fireplace(s)
Laundry Utility Room, Full Size W/D Area
Exterior
Exterior Feature Covered Patio/Porch, Fire Pit, Rain Gutters
Garage Spaces 3.0
Utilities Available Aerobic Septic, Cable Available, Co-op Water
Roof Type Composition
Total Parking Spaces 3
Garage Yes
Building
Lot Description Acreage, Landscaped, Level, Lrg. Backyard Grass, Sprinkler System, Tank/ Pond
Story One and One Half
Foundation Slab
Level or Stories One and One Half
Schools
Elementary Schools Cross Timbers
High Schools Azle
School District Azle Isd
Others
Ownership See tax
Financing FHA
Special Listing Condition Survey Available
Read Less
Want to know what your home might be worth? Contact us for a FREE valuation!

Our team is ready to help you sell your home for the highest possible price ASAP

©2025 North Texas Real Estate Information Systems.
Bought with Marisol Gallegos • eXp Realty LLC





