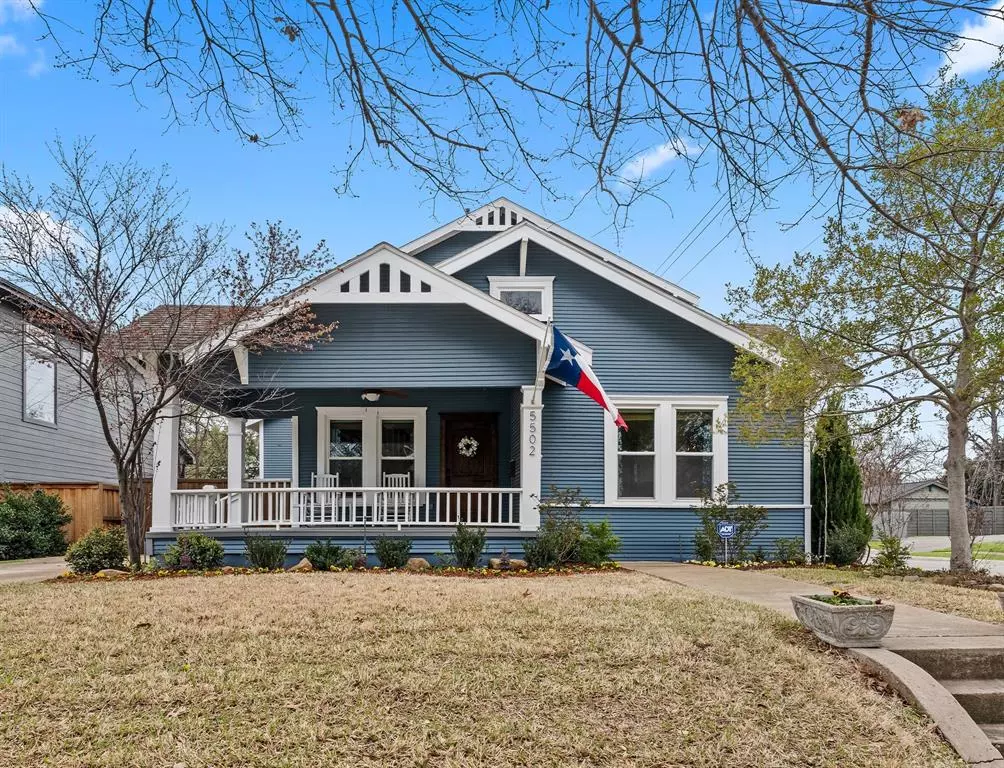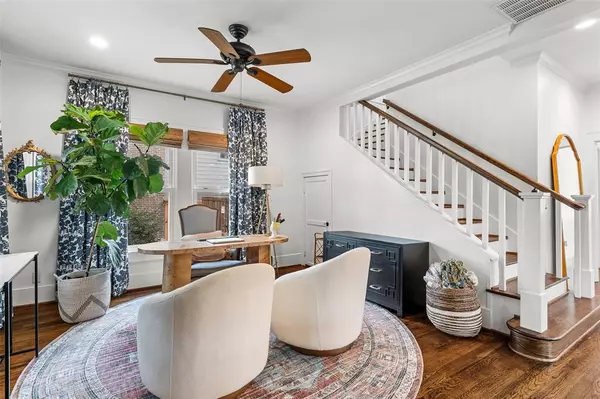$1,249,000
For more information regarding the value of a property, please contact us for a free consultation.
5502 Goodwin Avenue Dallas, TX 75206
4 Beds
4 Baths
2,746 SqFt
Key Details
Property Type Single Family Home
Sub Type Single Family Residence
Listing Status Sold
Purchase Type For Sale
Square Footage 2,746 sqft
Price per Sqft $454
Subdivision Vickery Place Add
MLS Listing ID 20547595
Sold Date 05/07/24
Style Craftsman,Prairie,Traditional
Bedrooms 4
Full Baths 3
Half Baths 1
HOA Y/N None
Year Built 1921
Annual Tax Amount $25,771
Lot Size 8,624 Sqft
Acres 0.198
Lot Dimensions 54 x 160
Property Description
Light and bright Vickery Place Craftsman that seamlessly blends the charm of the M Streets with the convenience of a modern open floor plan. The stylishly open first floor features a living area currently used as a home office, family room with granite faced fireplace and built in cabinets, stunning modern kitchen with quartz countertops, breakfast bar, copper farmhouse sink, commercial style SS range, custom cabinets with an abundance of storage and a cozy breakfast area with doors to the deck. The master suite is a sun filled oasis with a spacious updated bath featuring marble countertops, beautiful tile work, separate soaking tub and oversized shower. There are 3 large bedrooms and 2 full baths up, one bedroom with ensuite bath, and a well sized laundry room. Get ready for summer on the deck with electric awning or lounging by the sparkling pool. Perfect for entertaining!
Location
State TX
County Dallas
Direction Use GPS
Rooms
Dining Room 2
Interior
Interior Features Cable TV Available, Decorative Lighting, Eat-in Kitchen, Flat Screen Wiring, High Speed Internet Available, Kitchen Island, Open Floorplan, Walk-In Closet(s)
Heating Central, Natural Gas, Zoned
Cooling Central Air, Electric, Zoned
Flooring Ceramic Tile, Marble, Wood
Fireplaces Number 1
Fireplaces Type Family Room
Appliance Dishwasher, Disposal, Gas Range, Microwave
Heat Source Central, Natural Gas, Zoned
Laundry Electric Dryer Hookup, Utility Room, Full Size W/D Area, Washer Hookup
Exterior
Exterior Feature Covered Deck, Covered Patio/Porch, Private Yard
Garage Spaces 1.0
Fence Wood
Pool Gunite, In Ground
Utilities Available Cable Available, City Sewer, City Water, Curbs
Roof Type Composition
Total Parking Spaces 1
Garage Yes
Private Pool 1
Building
Lot Description Corner Lot, Landscaped, Many Trees
Story Two
Foundation Pillar/Post/Pier
Level or Stories Two
Structure Type Wood
Schools
Elementary Schools Geneva Heights
Middle Schools Long
High Schools Woodrow Wilson
School District Dallas Isd
Others
Ownership see agent
Acceptable Financing Cash, Conventional
Listing Terms Cash, Conventional
Financing Conventional
Special Listing Condition Special Contracts/Provisions
Read Less
Want to know what your home might be worth? Contact us for a FREE valuation!

Our team is ready to help you sell your home for the highest possible price ASAP

©2025 North Texas Real Estate Information Systems.
Bought with Terri McCoy • Keller Williams Legacy





