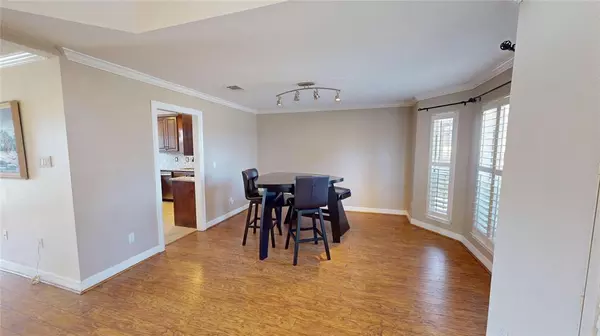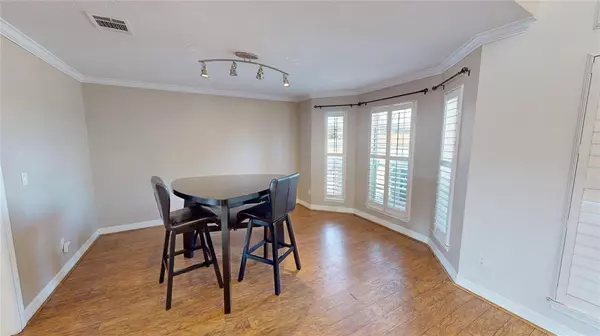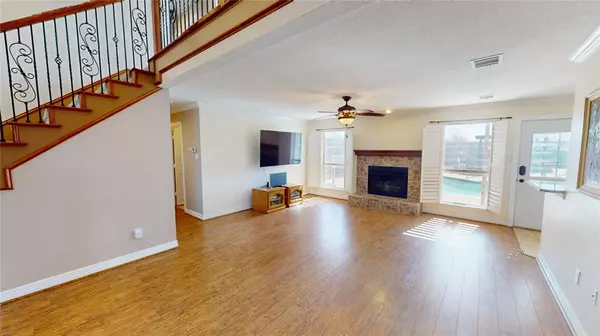$450,000
For more information regarding the value of a property, please contact us for a free consultation.
824 Deerlake Drive Allen, TX 75002
4 Beds
3 Baths
2,447 SqFt
Key Details
Property Type Single Family Home
Sub Type Single Family Residence
Listing Status Sold
Purchase Type For Sale
Square Footage 2,447 sqft
Price per Sqft $183
Subdivision Cottonwood Bend 7A
MLS Listing ID 20541743
Sold Date 05/07/24
Style Traditional
Bedrooms 4
Full Baths 2
Half Baths 1
HOA Y/N None
Year Built 1988
Annual Tax Amount $6,985
Lot Size 10,454 Sqft
Acres 0.24
Property Description
Charming home in the Cottonwood Bend addition of Allen! Enjoy the convenience of the circle drive in the front. As you step inside, you're greeted by plantation shutters and tall ceilings that accentuate the spacious living room, complete with a gas log fireplace. The kitchen is a chef's delight, featuring granite counters, a decorative backsplash, and stainless steel appliances including a gas range. Adjacent to the kitchen is a cozy breakfast nook, perfect for enjoying your morning coffee. All bedrooms are upstairs including a versatile game room, providing additional entertainment space for the whole family. Retreat to the master suite, which boasts dual sinks with granite countertops and walk-in closet. Outside, the backyard oasis awaits, featuring a refreshing pool and attached spa, surrounded by a privacy fence for your relaxation and enjoyment. The deck with a large pergola offers the ideal spot for outdoor dining or lounging. Within the award winning Allen ISD!
Location
State TX
County Collin
Direction Head northeast on US-75 N; exit 33 toward Bethany Dr; right onto W Bethany Dr; right onto Fall Dr; Fall Dr turns left and becomes Deerlake Dr; 824 Deerlake Dr will be on the right.
Rooms
Dining Room 2
Interior
Interior Features Cable TV Available
Heating Electric
Cooling Ceiling Fan(s), Central Air, Electric
Flooring Carpet, Wood
Fireplaces Number 1
Fireplaces Type Family Room
Appliance Dishwasher, Disposal, Gas Range
Heat Source Electric
Laundry Electric Dryer Hookup, In Hall, Washer Hookup
Exterior
Garage Spaces 2.0
Fence Wood
Pool Diving Board, Fenced, In Ground, Outdoor Pool, Private, Pump, Separate Spa/Hot Tub
Utilities Available Alley, City Sewer, City Water, Concrete, Electricity Available, Electricity Connected, Individual Gas Meter, Individual Water Meter, Phone Available
Roof Type Composition
Total Parking Spaces 2
Garage Yes
Private Pool 1
Building
Lot Description Interior Lot, Sprinkler System, Subdivision
Story Two
Level or Stories Two
Structure Type Brick,Wood
Schools
Elementary Schools Vaughan
Middle Schools Ford
High Schools Allen
School District Allen Isd
Others
Ownership See transaction desk
Acceptable Financing Cash, Conventional, FHA, Texas Vet, VA Loan
Listing Terms Cash, Conventional, FHA, Texas Vet, VA Loan
Financing Conventional
Read Less
Want to know what your home might be worth? Contact us for a FREE valuation!

Our team is ready to help you sell your home for the highest possible price ASAP

©2025 North Texas Real Estate Information Systems.
Bought with Colletta Harper • Texas Premier Realty





