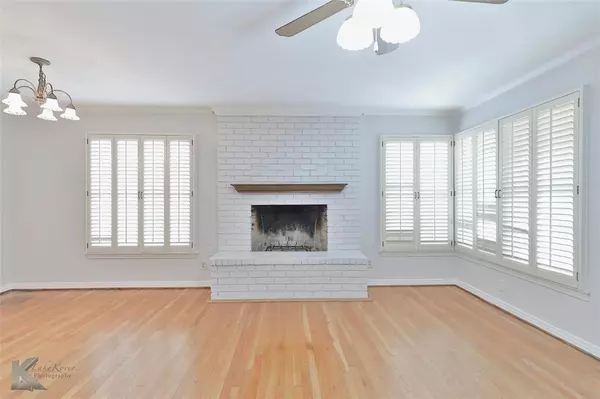$218,000
For more information regarding the value of a property, please contact us for a free consultation.
710 Amarillo Street Abilene, TX 79602
3 Beds
2 Baths
1,307 SqFt
Key Details
Property Type Single Family Home
Sub Type Single Family Residence
Listing Status Sold
Purchase Type For Sale
Square Footage 1,307 sqft
Price per Sqft $166
Subdivision Alta Vista
MLS Listing ID 20560809
Sold Date 05/08/24
Style Traditional
Bedrooms 3
Full Baths 2
HOA Y/N None
Year Built 1950
Annual Tax Amount $3,316
Lot Size 7,710 Sqft
Acres 0.177
Property Description
Welcome to 710 Amarillo Street, a charmingly remodeled and updated home nestled in the heart of Abilene. Boasting new carpet and fresh paint inside and out, this 3 bed, 2 bath charmer is ready for you to call it home! The original hardwood floors and focal point fireplace offer an inviting ambiance and the kitchen features new cabinetry and stunning quartzite countertops! Updates abound, including HVAC replaced in 2017 (10 year warranty) electric panel 2021, updated windows, sprinkler system, new pex plumbing 2022, and SO MUCH MORE! This home perfectly blends modern amenities, perfect central location on a quiet street, and the unique charm of an established home. All just minutes away from shopping, dining and everything Abilene has to offer. The backyard also boasts an alley entry 20x22 foot detached garage and a 24x12 foot carriage house with electric that makes for a perfect she shed or man cave! The fridge, washer and dryer and curtain rods all convey. Welcome home.
Location
State TX
County Taylor
Direction From South 1st, head South on Sayles Boulevard. Take a left onto South 7th, then turn right onto Amarillo Street. Home will be on your right.
Rooms
Dining Room 1
Interior
Interior Features Cable TV Available, High Speed Internet Available
Heating Central, Electric
Cooling Central Air, Electric
Flooring Carpet, Ceramic Tile
Fireplaces Number 1
Fireplaces Type Brick, Wood Burning
Appliance Dishwasher, Disposal
Heat Source Central, Electric
Laundry Electric Dryer Hookup, Utility Room, Full Size W/D Area, Washer Hookup
Exterior
Exterior Feature Storage
Garage Spaces 2.0
Fence Chain Link, Rock/Stone, Wood
Utilities Available Alley, City Sewer, City Water
Roof Type Composition,Wood
Total Parking Spaces 2
Garage Yes
Building
Lot Description Few Trees, Landscaped, Sprinkler System
Story One
Foundation Pillar/Post/Pier
Level or Stories One
Structure Type Brick,Siding
Schools
Elementary Schools Bowie
Middle Schools Madison
High Schools Cooper
School District Abilene Isd
Others
Ownership Sheri Shultz POA for Matthew Shultz
Acceptable Financing Cash, Conventional, FHA, VA Loan
Listing Terms Cash, Conventional, FHA, VA Loan
Financing Cash
Read Less
Want to know what your home might be worth? Contact us for a FREE valuation!

Our team is ready to help you sell your home for the highest possible price ASAP

©2025 North Texas Real Estate Information Systems.
Bought with Robbie Johnson • Epique Realty LLC





