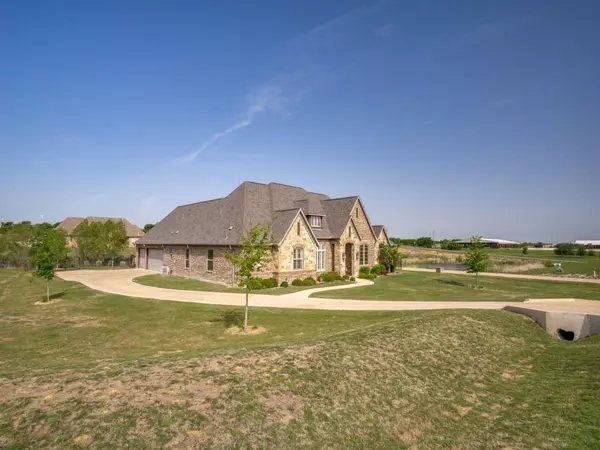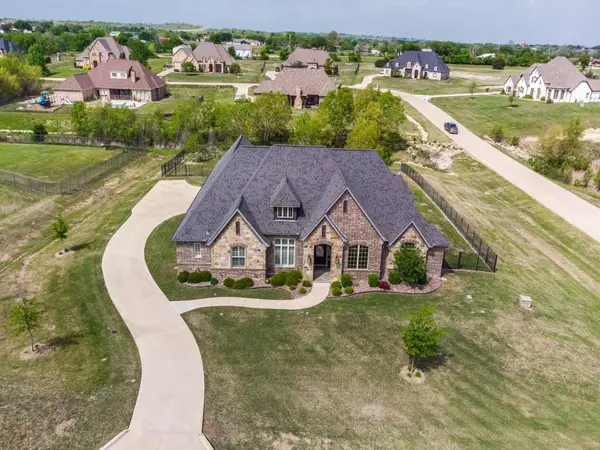$830,000
For more information regarding the value of a property, please contact us for a free consultation.
300 Bear Country Drive Aledo, TX 76008
4 Beds
4 Baths
3,319 SqFt
Key Details
Property Type Single Family Home
Sub Type Single Family Residence
Listing Status Sold
Purchase Type For Sale
Square Footage 3,319 sqft
Price per Sqft $250
Subdivision Bear Country
MLS Listing ID 20583615
Sold Date 05/20/24
Style Traditional
Bedrooms 4
Full Baths 3
Half Baths 1
HOA Fees $27
HOA Y/N Mandatory
Year Built 2017
Annual Tax Amount $9,747
Lot Size 1.020 Acres
Acres 1.02
Property Description
Welcome to this exquisite executive-level single-story home nestled in the prestigious gated community of Claire Vista. Situated on a sprawling 1-acre lot that backs to a tranquil greenbelt area, this residence offers the epitome of luxurious living. This home exudes elegance and comfort with extraordinary wood floors gracing the common areas & plush carpeting adorning the bedrooms. The heart of the home, the spacious kitchen, is a chef's dream and is open to a large living area featuring a gas log fireplace. The primary suite is a serene sanctuary, offering a generous sitting area, 2 walk in closets and a luxurious primary bath that provides a spa-like experience right at home. The backyard oasis offers a large covered patio and a charming wood-burning fireplace. The soothing inground swimming pool, adorned with a Pebble Tec surface and water features, provides a refreshing retreat on hot summer days, surrounded by meticulously manicured landscaping. Highly sought after Aledo ISD!
Location
State TX
County Parker
Community Gated
Direction GPS 300 Bear Country Dr, Aledo TX
Rooms
Dining Room 2
Interior
Interior Features Built-in Features, Decorative Lighting, Granite Counters, Kitchen Island, Open Floorplan, Pantry, Sound System Wiring, Walk-In Closet(s)
Heating Central, Electric, Zoned
Cooling Ceiling Fan(s), Central Air, Electric, Multi Units, Zoned
Flooring Carpet, Ceramic Tile, Wood
Fireplaces Number 2
Fireplaces Type Gas Logs, Living Room, Outside, Wood Burning
Appliance Dishwasher, Disposal, Electric Oven, Electric Water Heater, Gas Cooktop, Microwave, Double Oven, Vented Exhaust Fan, Water Softener
Heat Source Central, Electric, Zoned
Laundry Electric Dryer Hookup, Utility Room, Full Size W/D Area, Washer Hookup
Exterior
Exterior Feature Covered Patio/Porch, Rain Gutters, Lighting
Garage Spaces 3.0
Fence Metal
Pool In Ground, Water Feature, Waterfall
Community Features Gated
Utilities Available Aerobic Septic, Propane, Septic, Underground Utilities, Well
Roof Type Composition
Total Parking Spaces 3
Garage Yes
Private Pool 1
Building
Lot Description Adjacent to Greenbelt, Corner Lot, Few Trees, Landscaped, Lrg. Backyard Grass, Sprinkler System, Subdivision
Story One
Foundation Slab
Level or Stories One
Structure Type Brick
Schools
Elementary Schools Stuard
Middle Schools Aledo
High Schools Aledo
School District Aledo Isd
Others
Ownership Daniel and Vivian Hernandez
Acceptable Financing Cash, Conventional, VA Loan
Listing Terms Cash, Conventional, VA Loan
Financing Conventional
Special Listing Condition Survey Available
Read Less
Want to know what your home might be worth? Contact us for a FREE valuation!

Our team is ready to help you sell your home for the highest possible price ASAP

©2025 North Texas Real Estate Information Systems.
Bought with Ida Duwe Olsen • Compass RE Texas, LLC





