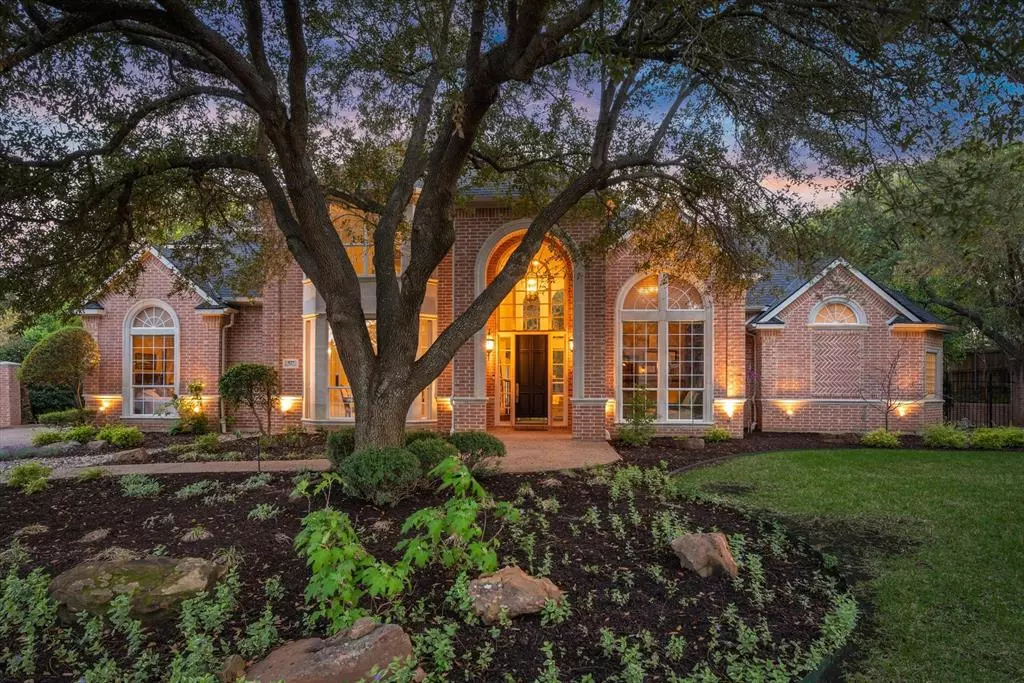$1,500,000
For more information regarding the value of a property, please contact us for a free consultation.
927 Parkview Lane Southlake, TX 76092
5 Beds
5 Baths
4,951 SqFt
Key Details
Property Type Single Family Home
Sub Type Single Family Residence
Listing Status Sold
Purchase Type For Sale
Square Footage 4,951 sqft
Price per Sqft $302
Subdivision Monticello Estates
MLS Listing ID 20562122
Sold Date 05/23/24
Style Traditional
Bedrooms 5
Full Baths 4
Half Baths 1
HOA Fees $175/ann
HOA Y/N Mandatory
Year Built 1997
Lot Size 0.456 Acres
Acres 0.456
Property Description
Stately custom on half-acre N-S lot in Gated & Guarded community. Open flr plan!
Contiguous real wood flooring beginning at entry & into all main 1st flr areas. Spacious & elegant formal dining leads to an impressive kitchen w-dbl ovens, Viking range, W-I pantry & a sunny nook w-blt-in desk. You'll love the open design flowing into the family rm with fplc & painted cabinetry. Private primary & guest BRs on 1st flr at opposite corners. Richly trimmed study w-blt-ins. Formal lounge offers stacked windows overlooking pool, soaring ceilings & fireplc flanked by painted cabinets! Lovely curved staircase ascends to oversized game rm, separate media rm (equip remains) + 3 large BRs (2 share a J & J bath w- quartz vanities), one with ensuite. Don't miss the storage tucked behind the media rm! Fab outdoor area w-chlorine play pool-spa, cov patio, and detachd pavilion w-fireplc, grill, Green Egg & icebox....all set amongst perennial gardens! 30x12 exercise rm off garage. Roof replaced 2019!
Location
State TX
County Tarrant
Community Curbs, Gated, Greenbelt, Guarded Entrance, Jogging Path/Bike Path, Playground, Tennis Court(S)
Direction From Southlake Blvd, turn south on Whites Chapel to the roundabout at Continental, and turn right (west) at roundabout. Follow Continental to the guard house at Monticello Estates entry on the rt. Guard will open gate, then rt on Parkview. Home is on rt. THERE IS NO SIGN!
Rooms
Dining Room 2
Interior
Interior Features Built-in Features, Cathedral Ceiling(s), Chandelier, Decorative Lighting, Dry Bar, Granite Counters, High Speed Internet Available, Kitchen Island, Multiple Staircases, Open Floorplan, Pantry, Sound System Wiring, Vaulted Ceiling(s), Walk-In Closet(s), Wet Bar
Heating Central, Fireplace(s), Natural Gas, Zoned
Cooling Ceiling Fan(s), Central Air, Electric, Zoned
Flooring Carpet, Ceramic Tile, Wood
Fireplaces Number 3
Fireplaces Type Family Room, Gas, Gas Starter, Living Room, Outside
Appliance Dishwasher, Disposal, Electric Oven, Gas Cooktop, Gas Water Heater, Microwave, Double Oven, Plumbed For Gas in Kitchen, Tankless Water Heater, Trash Compactor
Heat Source Central, Fireplace(s), Natural Gas, Zoned
Laundry Electric Dryer Hookup, Utility Room, Full Size W/D Area, Washer Hookup
Exterior
Exterior Feature Attached Grill, Covered Patio/Porch, Garden(s), Gas Grill, Rain Gutters, Outdoor Grill, Outdoor Kitchen, Outdoor Living Center
Garage Spaces 3.0
Fence Full, Masonry, Wood, Wrought Iron
Pool Gunite, Heated, In Ground, Pool/Spa Combo, Water Feature, Waterfall
Community Features Curbs, Gated, Greenbelt, Guarded Entrance, Jogging Path/Bike Path, Playground, Tennis Court(s)
Utilities Available Cable Available, City Sewer, City Water, Concrete, Curbs, Natural Gas Available, Underground Utilities
Roof Type Composition
Total Parking Spaces 3
Garage Yes
Private Pool 1
Building
Lot Description Landscaped, Many Trees, Sprinkler System, Subdivision
Story Two
Foundation Slab
Level or Stories Two
Structure Type Brick
Schools
Elementary Schools Carroll
Middle Schools Dawson
High Schools Carroll
School District Carroll Isd
Others
Ownership Owner of Record
Acceptable Financing Cash, Conventional, VA Loan
Listing Terms Cash, Conventional, VA Loan
Financing Conventional
Special Listing Condition Aerial Photo
Read Less
Want to know what your home might be worth? Contact us for a FREE valuation!

Our team is ready to help you sell your home for the highest possible price ASAP

©2025 North Texas Real Estate Information Systems.
Bought with Terri Christian • Keller Williams Realty





