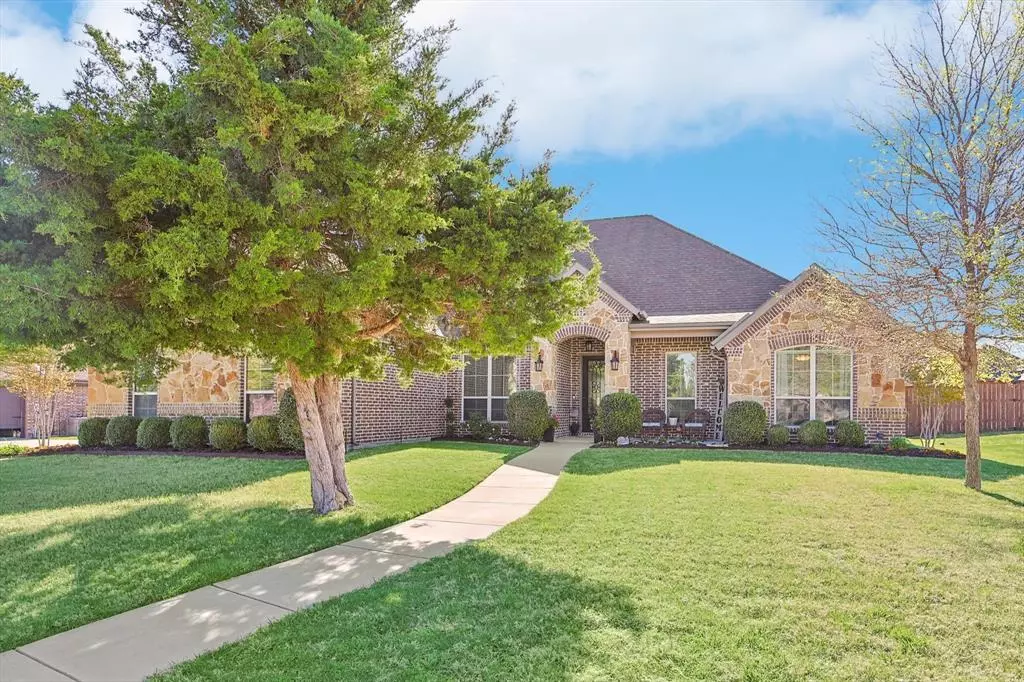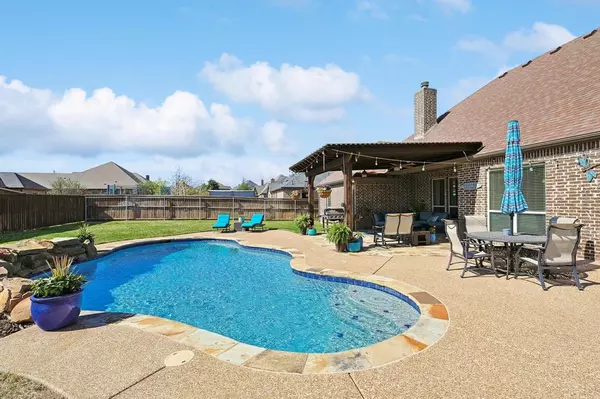$589,000
For more information regarding the value of a property, please contact us for a free consultation.
123 Claremont Drive Ovilla, TX 75154
4 Beds
3 Baths
2,835 SqFt
Key Details
Property Type Single Family Home
Sub Type Single Family Residence
Listing Status Sold
Purchase Type For Sale
Square Footage 2,835 sqft
Price per Sqft $207
Subdivision Ovilla Parc- Rev
MLS Listing ID 20577363
Sold Date 05/24/24
Bedrooms 4
Full Baths 3
HOA Fees $29/ann
HOA Y/N Mandatory
Year Built 2014
Annual Tax Amount $8,990
Lot Size 0.362 Acres
Acres 0.362
Property Description
Beautiful custom home nestled in sought after Ovilla Parc subdivision is a must see! From the meticulously landscaped front to the backyard oasis- this one has everything you are looking for! Fabulous versatile floorplan features 4 bdrms, 3 full baths + a private study, 2 living rooms downstairs & an upstairs media or game room! 4th bedroom has ensuite bath and access from 2nd living area would make a great teen or MIL retreat. Kitchen offers huge granite island w sink & breakfast bar, stainless appliances, custom cabinets with frosted glass doors accents & large pantry. Private primary retreat with ensuite bath boasting corner garden tub with tile accent, separate shower & vanities, oil rubbed bronze fixtures, cabinets galore & walk in closet. Backyard is the perfect size for play with covered flagstone patio w fans and sparkling inground pool.
Location
State TX
County Ellis
Direction from 35 south, exit ovilla road, go west, turn right on shiloh road, turn right on claremont and home will be on the right.
Rooms
Dining Room 1
Interior
Interior Features Cable TV Available, Decorative Lighting, Eat-in Kitchen, Flat Screen Wiring, Granite Counters, High Speed Internet Available, Kitchen Island, Open Floorplan, Pantry, Vaulted Ceiling(s), Walk-In Closet(s)
Heating Central, Electric, Fireplace(s)
Cooling Ceiling Fan(s), Central Air, Electric
Flooring Carpet, Ceramic Tile
Fireplaces Number 1
Fireplaces Type Wood Burning
Appliance Dishwasher, Disposal, Electric Cooktop, Electric Oven, Electric Water Heater, Microwave, Vented Exhaust Fan
Heat Source Central, Electric, Fireplace(s)
Laundry Electric Dryer Hookup, Full Size W/D Area, Washer Hookup
Exterior
Exterior Feature Covered Patio/Porch, Rain Gutters
Garage Spaces 3.0
Utilities Available City Sewer, City Water, Sidewalk
Roof Type Composition
Total Parking Spaces 3
Garage Yes
Private Pool 1
Building
Lot Description Few Trees, Interior Lot, Lrg. Backyard Grass, Sprinkler System, Subdivision
Story Two
Foundation Slab
Level or Stories Two
Schools
Elementary Schools Dolores Mcclatchey
Middle Schools Walnut Grove
High Schools Heritage
School District Midlothian Isd
Others
Ownership See Taxes
Financing FHA
Read Less
Want to know what your home might be worth? Contact us for a FREE valuation!

Our team is ready to help you sell your home for the highest possible price ASAP

©2025 North Texas Real Estate Information Systems.
Bought with Angelique Burkett • eXp Realty, LLC





