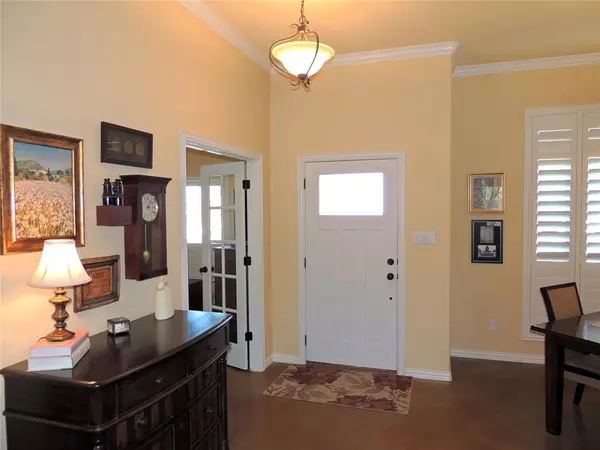$349,900
For more information regarding the value of a property, please contact us for a free consultation.
3717 Hill Country Drive Abilene, TX 79606
3 Beds
2 Baths
2,067 SqFt
Key Details
Property Type Single Family Home
Sub Type Single Family Residence
Listing Status Sold
Purchase Type For Sale
Square Footage 2,067 sqft
Price per Sqft $169
Subdivision Greystone Estates
MLS Listing ID 20580558
Sold Date 06/03/24
Style Traditional
Bedrooms 3
Full Baths 2
HOA Y/N None
Year Built 2007
Annual Tax Amount $5,413
Lot Size 0.281 Acres
Acres 0.281
Lot Dimensions 110X110
Property Description
INCREDIBLE CUSTOM DESIGNED HOME, with three bedrooms, 2 living, or use extra living as a large office, 2 baths, awesome open concept living area with brick fireplace, dining and kitchen that is perfectly designed with so much storage and built ins, secluded master suite with large en suite that has great closets, extra storage, a separate handicapped accessible shower and garden tub, the other two bedrooms are split and are nice size with extra storage, oversized side entry garage that has extra space for a workshop and has a dog wash shower, wonderful entry from garage that has storage and a great laundry room, The back yard is like a manicured garden space with sprinkler system, walkways, beautiful flowerbeds, lawn, large covered patio, all backed up to a greenspace.
Location
State TX
County Taylor
Direction Catclaw to Hill Country to address
Rooms
Dining Room 1
Interior
Interior Features Cable TV Available, Double Vanity, Eat-in Kitchen, Kitchen Island, Open Floorplan, Pantry, Sound System Wiring, Walk-In Closet(s)
Heating Central, Electric, Fireplace(s)
Cooling Ceiling Fan(s), Central Air, Electric
Flooring Carpet, Concrete
Fireplaces Number 1
Fireplaces Type Brick, Living Room, Wood Burning
Appliance Dishwasher, Disposal, Electric Cooktop, Electric Oven, Electric Range, Microwave, Convection Oven, Double Oven, Vented Exhaust Fan
Heat Source Central, Electric, Fireplace(s)
Laundry Electric Dryer Hookup, Utility Room, Full Size W/D Area, Washer Hookup
Exterior
Exterior Feature Covered Patio/Porch, Storage
Garage Spaces 2.0
Fence Wood
Utilities Available Asphalt, Cable Available, City Sewer, City Water, Community Mailbox, Curbs, Electricity Available, Individual Water Meter
Roof Type Composition
Total Parking Spaces 2
Garage Yes
Building
Lot Description Interior Lot, Landscaped, Sprinkler System, Subdivision
Story One
Foundation Slab
Level or Stories One
Structure Type Brick
Schools
Elementary Schools Wylie West
High Schools Wylie
School District Wylie Isd, Taylor Co.
Others
Ownership John C. and Charlotte F. Fox
Acceptable Financing Cash, Conventional, FHA, VA Loan
Listing Terms Cash, Conventional, FHA, VA Loan
Financing Conventional
Special Listing Condition Verify Tax Exemptions
Read Less
Want to know what your home might be worth? Contact us for a FREE valuation!

Our team is ready to help you sell your home for the highest possible price ASAP

©2025 North Texas Real Estate Information Systems.
Bought with Lindsey Kennedy • Berkshire Hathaway HS Stovall





