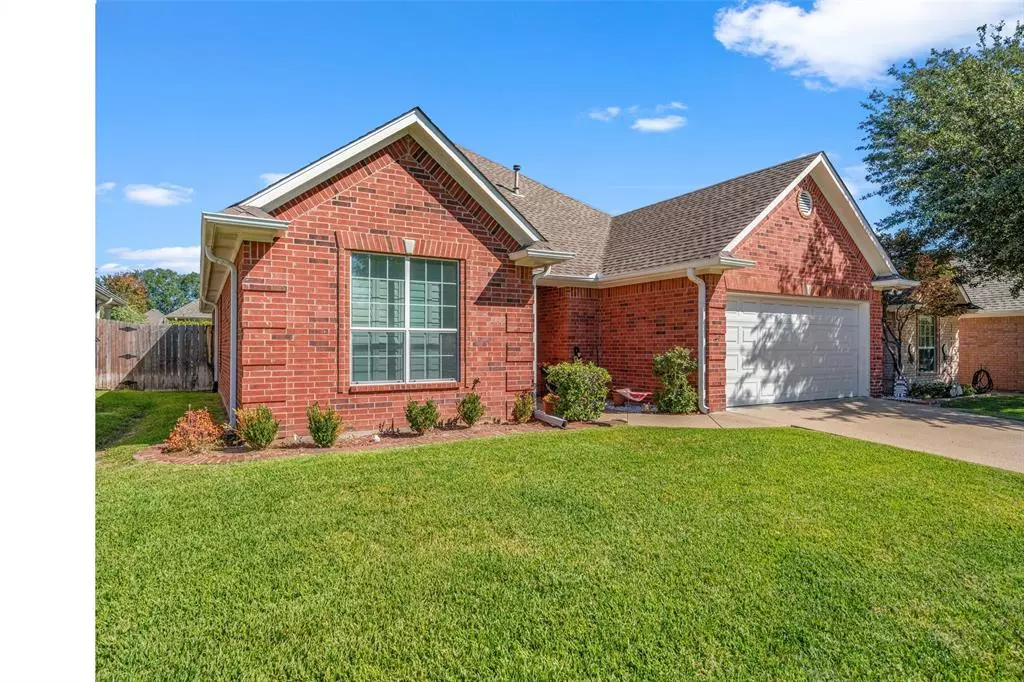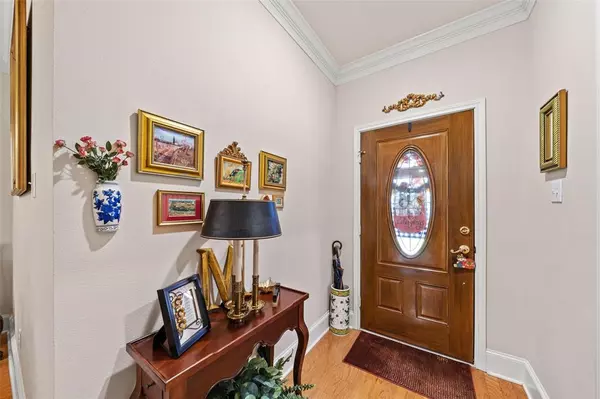$342,000
For more information regarding the value of a property, please contact us for a free consultation.
1915 Hollybranch Drive Tyler, TX 75703
3 Beds
2 Baths
1,773 SqFt
Key Details
Property Type Single Family Home
Sub Type Single Family Residence
Listing Status Sold
Purchase Type For Sale
Square Footage 1,773 sqft
Price per Sqft $192
Subdivision Hollycreek Village
MLS Listing ID 20477711
Sold Date 05/01/24
Bedrooms 3
Full Baths 2
HOA Fees $160/mo
HOA Y/N Mandatory
Year Built 2003
Annual Tax Amount $5,844
Lot Size 5,662 Sqft
Acres 0.13
Property Description
Over 55 Gated community in South Tyler. This 3 bedroom, 2 bath single family home has open floorplan with Kitchen, breakfast nook, breakfast bar, dining room all open to the living room. Owners bedroom is spacious and has ensuite bathroom. Split bedroom arrangement provides privacy when you have guests. This home also has mud room located just off the kitchen and a full separate laundry room. The back porch is enclosed with glass and serves as extra sitting or dining area. Yard is fenced and maintained by the association. This home is equipped with a whole house natural gas generator!!Subdivision offers a large pond for fishing and relaxing, a pool and clubhouse with full kitchen and library as well as a fitness center for residents. Seller will consider leaving Refrigerator, Living Room Entertainment Center and Dining Room Table and Chairs with acceptable offer.
Location
State TX
County Smith
Community Community Pool, Curbs, Fishing, Fitness Center, Gated, Lake, Sidewalks
Direction From (Tyler) Broadway and Grande: Go West on Grande to Right on Northstar Blvd, to Left on Hollybrook to Right on Hollybranch. Home on left. SIY
Rooms
Dining Room 2
Interior
Interior Features Cable TV Available, Double Vanity, Eat-in Kitchen, Granite Counters, High Speed Internet Available, Pantry, Walk-In Closet(s)
Heating Central
Cooling Central Air
Equipment Generator
Appliance Dishwasher, Disposal, Electric Oven, Gas Water Heater, Microwave
Heat Source Central
Laundry Utility Room, Full Size W/D Area
Exterior
Exterior Feature Covered Patio/Porch, Rain Gutters, Outdoor Living Center
Garage Spaces 2.0
Fence Back Yard
Community Features Community Pool, Curbs, Fishing, Fitness Center, Gated, Lake, Sidewalks
Utilities Available Cable Available, City Sewer, City Water, Curbs, Individual Gas Meter, Individual Water Meter, Natural Gas Available, Sidewalk, Underground Utilities
Roof Type Composition
Total Parking Spaces 2
Garage Yes
Building
Lot Description Interior Lot
Story One
Foundation Slab
Level or Stories One
Schools
Elementary Schools Rice
Middle Schools Hubbard
High Schools Tyler Legacy
School District Tyler Isd
Others
Senior Community 1
Restrictions Deed
Ownership Mitchell
Acceptable Financing Cash, Conventional, FHA, Texas Vet, VA Loan
Listing Terms Cash, Conventional, FHA, Texas Vet, VA Loan
Financing Conventional
Read Less
Want to know what your home might be worth? Contact us for a FREE valuation!

Our team is ready to help you sell your home for the highest possible price ASAP

©2025 North Texas Real Estate Information Systems.
Bought with James Mccain • RE/MAX Tyler





