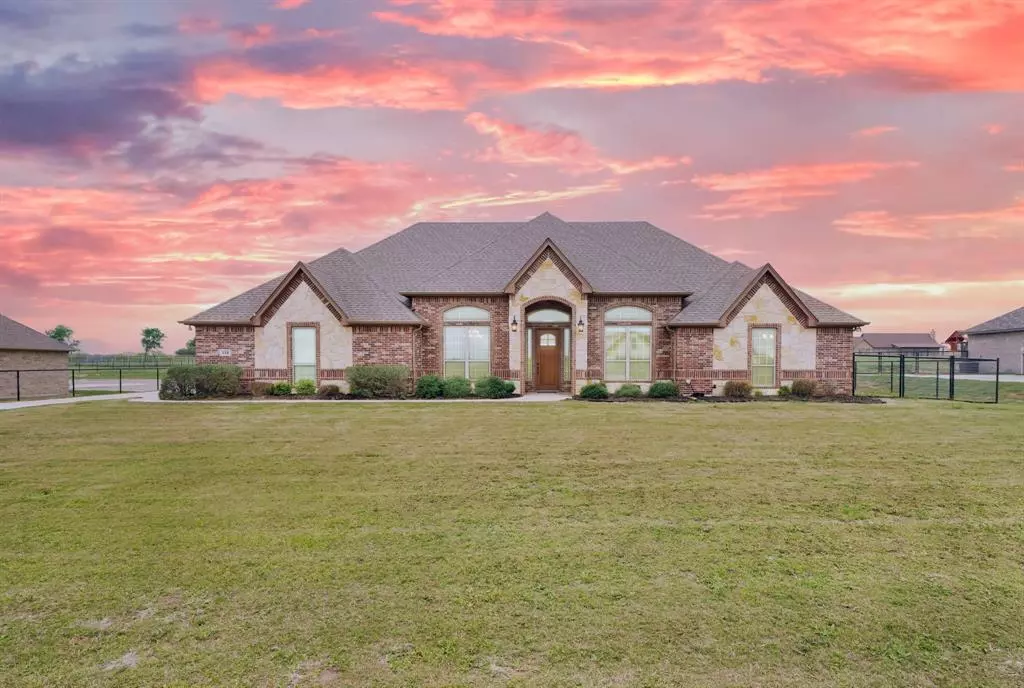$529,000
For more information regarding the value of a property, please contact us for a free consultation.
118 Esther Court Millsap, TX 76066
4 Beds
3 Baths
2,820 SqFt
Key Details
Property Type Single Family Home
Sub Type Single Family Residence
Listing Status Sold
Purchase Type For Sale
Square Footage 2,820 sqft
Price per Sqft $187
Subdivision Heritage Acres Ph 1
MLS Listing ID 20312668
Sold Date 06/13/24
Bedrooms 4
Full Baths 3
HOA Fees $29/ann
HOA Y/N Mandatory
Year Built 2018
Annual Tax Amount $8,593
Lot Size 1.002 Acres
Acres 1.002
Property Description
Come take a fresh look at the beautiful updates that were done in this gorgeous brick & Austin stone home! The home boasts a sprawling floor plan with 4 split bedrooms, 3 full baths, and a BONUS game room ready to make all the fun memories in!! There are custom touches throughout. From the gorgeous hand scraped wood floors, wide crown & baseboards, vaulted & tray ceilings, to the beautiful built-in cabinets with ample storage. NEW Quartz countertops throughout, freshly painted, double oven, eat-in kitchen, PLUS a formal dining room, making entertaining a dream! Spacious 3 Car garage to accommodate all the toys. Property is pipe fenced. Come enjoy the evenings on the covered back porch soaking in the stunning sunsets. This light, bright, and inviting home is in the HIGHLY sought after BROCK ISD!
Location
State TX
County Parker
Direction From I-20 West, Take exit 397 FM 1189-Brock. Left at the overpass to head south on FM 1189. Right onto Grindstone Rd. Left onto Lazy Bend Rd. Go about 2 miles. Left info Heritage Acres on Buddy Ct. Right on Esther Ct. House on Right. Sign in yard.
Rooms
Dining Room 2
Interior
Interior Features Built-in Features, Double Vanity, Eat-in Kitchen, Flat Screen Wiring, Granite Counters, High Speed Internet Available, Kitchen Island, Open Floorplan, Pantry, Vaulted Ceiling(s), Wainscoting, Walk-In Closet(s)
Heating Central, Electric
Cooling Ceiling Fan(s), Central Air, Electric
Flooring Carpet, Ceramic Tile, Wood
Fireplaces Number 1
Fireplaces Type Brick, See Remarks, Stone
Appliance Dishwasher, Disposal, Electric Cooktop, Electric Water Heater, Microwave, Double Oven, Refrigerator, Vented Exhaust Fan
Heat Source Central, Electric
Laundry Electric Dryer Hookup, Utility Room, Full Size W/D Area, Washer Hookup
Exterior
Exterior Feature Covered Patio/Porch, Rain Gutters, Lighting
Garage Spaces 3.0
Fence Pipe
Utilities Available Aerobic Septic, All Weather Road, City Water, Co-op Electric, Individual Water Meter, Outside City Limits, Septic
Roof Type Composition
Total Parking Spaces 3
Garage Yes
Building
Lot Description Cul-De-Sac, Few Trees, Interior Lot, Landscaped, Lrg. Backyard Grass, Sprinkler System
Story One
Foundation Slab
Level or Stories One
Structure Type Brick,Rock/Stone
Schools
Elementary Schools Brock
Middle Schools Brock
High Schools Brock
School District Brock Isd
Others
Restrictions Development
Ownership Of Record
Acceptable Financing Cash, Conventional, FHA, VA Loan
Listing Terms Cash, Conventional, FHA, VA Loan
Financing FHA 203(b)
Special Listing Condition Deed Restrictions
Read Less
Want to know what your home might be worth? Contact us for a FREE valuation!

Our team is ready to help you sell your home for the highest possible price ASAP

©2025 North Texas Real Estate Information Systems.
Bought with Nancy Benson • Coldwell Banker Apex, REALTORS





