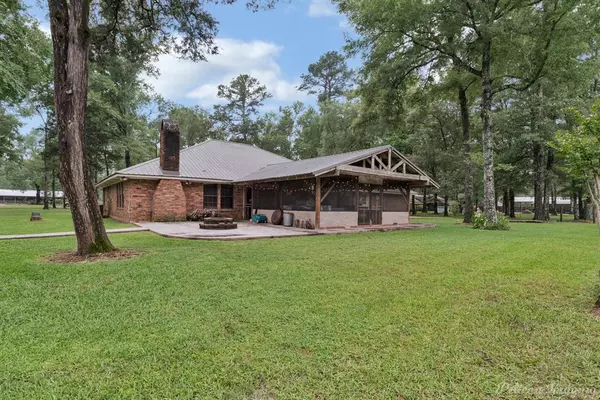$394,000
For more information regarding the value of a property, please contact us for a free consultation.
441 Mohican Lane Shreveport, LA 71106
3 Beds
2 Baths
2,258 SqFt
Key Details
Property Type Single Family Home
Sub Type Single Family Residence
Listing Status Sold
Purchase Type For Sale
Square Footage 2,258 sqft
Price per Sqft $174
Subdivision Country Club Acres
MLS Listing ID 20611420
Sold Date 06/21/24
Style Traditional
Bedrooms 3
Full Baths 2
HOA Y/N None
Year Built 1982
Annual Tax Amount $3,495
Lot Size 1.639 Acres
Acres 1.639
Property Description
Talk about an hidden gem!Experience peaceful country living with the conveniences of the city. This beautiful home is situated on 1.64 acres and has so many unique features: large screened in back porch with an outside kitchen, porch swing, fire pit and 2400 sqft workshop with a 1014 sqft mother-in-law suite encompassing a den, kitchenette, bathroom, bedroom, and office.
Step inside the primary home to discover neutral toned interiors that effortlessly create a serene atmosphere. The home features a large den with a cathedral ceiling and wood burning fireplace, 3 large bedrooms, 2 baths with granite countertops and dual sinks, a kitchen that is open to the dining area, and an office with a window seat. The large remote master en-suite showcases a walk-in shower. Witness the regular visits from cardinals, hummingbirds, and eagles in the gorgeous gardens filled with roses, lilies, and lantana. This home qualifies for zero-down rural development financing and zero city taxes!
Location
State LA
County Caddo
Direction Google
Rooms
Dining Room 1
Interior
Interior Features Built-in Features, Cathedral Ceiling(s), Eat-in Kitchen, Granite Counters, Walk-In Closet(s)
Heating Central, Natural Gas
Cooling Ceiling Fan(s), Central Air, Electric
Flooring Hardwood, Tile
Fireplaces Number 1
Fireplaces Type Fire Pit, Living Room, Wood Burning
Equipment None
Appliance Dishwasher, Disposal, Electric Oven, Gas Cooktop
Heat Source Central, Natural Gas
Laundry Utility Room
Exterior
Exterior Feature Covered Patio/Porch, Fire Pit, Garden(s), Outdoor Kitchen, Outdoor Living Center, Stable/Barn, Storage, Uncovered Courtyard
Garage Spaces 2.0
Fence Partial, Wood
Utilities Available Electricity Connected, Individual Gas Meter, Natural Gas Available, Septic, Well, No City Services
Roof Type Metal
Total Parking Spaces 2
Garage Yes
Building
Lot Description Acreage, Few Trees, Lrg. Backyard Grass
Story One
Foundation Slab
Level or Stories One
Structure Type Brick
Schools
Elementary Schools Caddo Isd Schools
Middle Schools Caddo Isd Schools
High Schools Caddo Isd Schools
School District Caddo Psb
Others
Restrictions Unknown Encumbrance(s)
Ownership Paula Genter
Acceptable Financing Not Assumable
Listing Terms Not Assumable
Financing FHA
Read Less
Want to know what your home might be worth? Contact us for a FREE valuation!

Our team is ready to help you sell your home for the highest possible price ASAP

©2025 North Texas Real Estate Information Systems.
Bought with Marian Claville • Keller Williams Northwest





