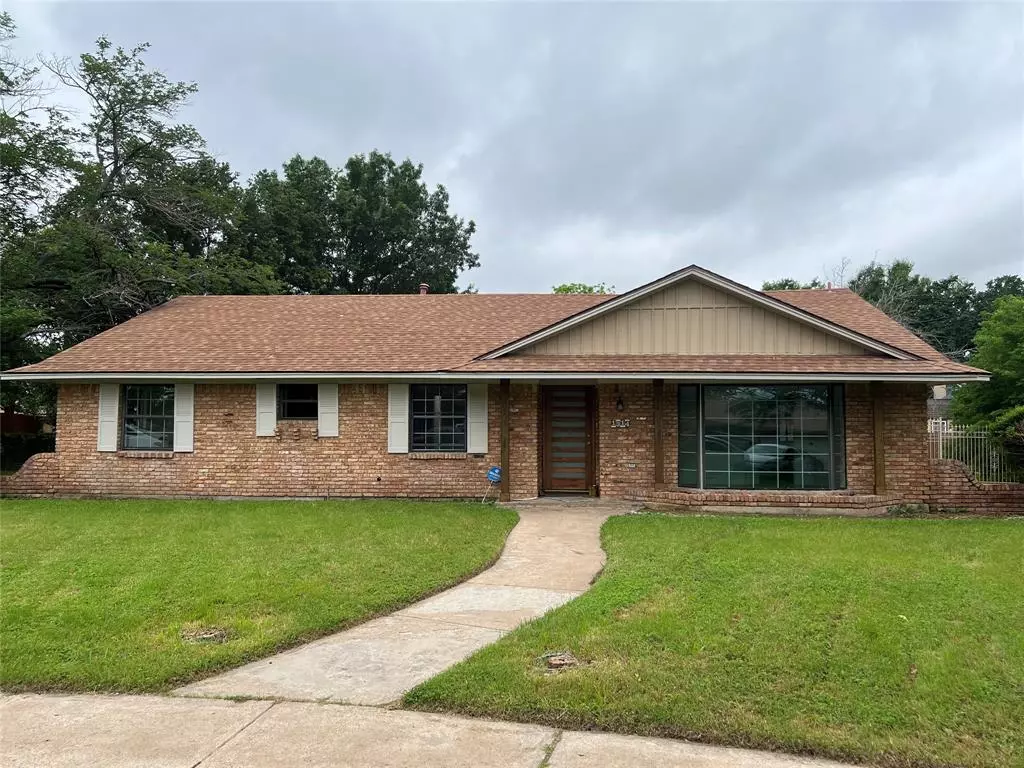$327,900
For more information regarding the value of a property, please contact us for a free consultation.
1314 Holly Glen Drive Dallas, TX 75232
3 Beds
2 Baths
1,729 SqFt
Key Details
Property Type Single Family Home
Sub Type Single Family Residence
Listing Status Sold
Purchase Type For Sale
Square Footage 1,729 sqft
Price per Sqft $189
Subdivision Highland Oaks 03 Inst 03
MLS Listing ID 20599084
Sold Date 06/21/24
Style Traditional
Bedrooms 3
Full Baths 2
HOA Y/N None
Year Built 1962
Annual Tax Amount $4,847
Lot Size 0.312 Acres
Acres 0.312
Property Description
*HUGE PRICE DROP* Completly Gutted and Beautifully Reconfigured in a well established community. 3 bedrooms 2 baths 2 dining, 2 living, a Jack and Jill bath, 2 car garage; plus 2 carport and a room to park more than six additional cars at the rear.
Interior design features modern eye-catching fixtures, new electric fireplace, modern lightings, stainless steel appliances, farm house sink, faucet, glass tile backsplash. New water resistant laminate floors and new baseboards in entire house, new bath vanities and faucets
Quartz counter tops with a bar and new ceiling fans in all rooms. Updated light switches , plugs, plumbing, added insulation, installed six piers to ensure against any future settling with five years warranty, new exterior and interior doors, hinges and knobs, new patio door. New bath tub with tiles, new tiled standing shower with new faucets, new commodes, new exterior sidings. New garage door opener, new air compressor, paint in and out. Seller a real estate broker.
Location
State TX
County Dallas
Direction Use GPs
Rooms
Dining Room 2
Interior
Interior Features Double Vanity, Eat-in Kitchen, Pantry
Flooring Laminate, Tile
Fireplaces Number 1
Fireplaces Type Electric, Living Room
Equipment Compressor
Appliance Dishwasher, Disposal, Gas Oven, Gas Range, Gas Water Heater, Ice Maker, Microwave
Laundry Electric Dryer Hookup, Utility Room, Full Size W/D Area
Exterior
Garage Spaces 2.0
Carport Spaces 2
Utilities Available Alley, City Sewer, City Water, Electricity Available, Electricity Connected
Total Parking Spaces 2
Garage Yes
Building
Story One
Foundation Slab
Level or Stories One
Structure Type Brick,Fiber Cement
Schools
Elementary Schools Turneradel
Middle Schools Atwell
High Schools Carter
School District Dallas Isd
Others
Ownership Tax
Financing Conventional
Read Less
Want to know what your home might be worth? Contact us for a FREE valuation!

Our team is ready to help you sell your home for the highest possible price ASAP

©2025 North Texas Real Estate Information Systems.
Bought with Laura Morin-Igaravidez • RE/MAX DFW Associates





