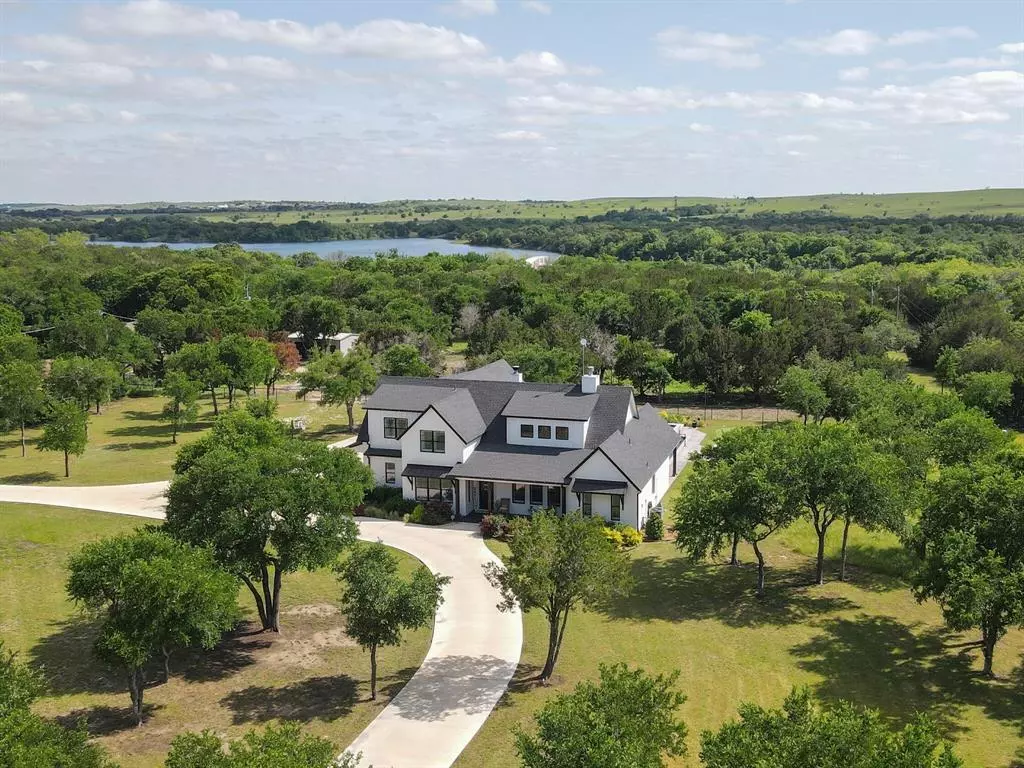$1,500,000
For more information regarding the value of a property, please contact us for a free consultation.
550 Mcfarland Ranch Road Aledo, TX 76008
4 Beds
4 Baths
3,555 SqFt
Key Details
Property Type Single Family Home
Sub Type Single Family Residence
Listing Status Sold
Purchase Type For Sale
Square Footage 3,555 sqft
Price per Sqft $421
Subdivision Aledo Country Estates
MLS Listing ID 20596050
Sold Date 06/27/24
Style Modern Farmhouse
Bedrooms 4
Full Baths 3
Half Baths 1
HOA Y/N None
Year Built 2020
Annual Tax Amount $12,032
Lot Size 3.854 Acres
Acres 3.854
Property Description
Your Aledo oasis is here! 2020 construction sitting on almost 4 acres with beautiful, manicured landscaping. The backyard is a dream - heated pool, oversized hot tub, putting green, outdoor kitchen, large fans, fences, workshop with 220 electric and loafing shed, and the list goes on. Inside the open concept living spaces you will find a beautiful chef's kitchen with huge island, ice maker, wine fridge and 48 inch gas range with dual ovens. The finishes throughout the home are stunning. Primary bedroom on the first floor with a gorgeous bathroom. The second floor has three bedrooms, two bathrooms, living area AND game room. Surround sound inside and outside including the pool. Fabulous concrete circle drive surrounded by roses welcomes you to the house. Not to mention - there is a three car garage with epoxy flooring - they thought of everything on this one!
Location
State TX
County Parker
Direction 1187 to McFarland Ranch Road. Use GPS.
Rooms
Dining Room 1
Interior
Interior Features Built-in Features, Built-in Wine Cooler, Cable TV Available, Decorative Lighting, Double Vanity, Eat-in Kitchen, High Speed Internet Available, Kitchen Island, Open Floorplan, Pantry, Smart Home System, Sound System Wiring, Vaulted Ceiling(s), Walk-In Closet(s)
Heating Central, Electric, Fireplace(s)
Cooling Central Air, Electric, Multi Units
Flooring Carpet, Ceramic Tile, Wood
Fireplaces Number 2
Fireplaces Type Bedroom, Gas, Living Room, Outside, Wood Burning
Equipment Irrigation Equipment, Satellite Dish
Appliance Built-in Gas Range, Commercial Grade Range, Commercial Grade Vent, Dishwasher, Disposal, Ice Maker, Microwave, Double Oven, Plumbed For Gas in Kitchen, Refrigerator, Tankless Water Heater, Water Softener
Heat Source Central, Electric, Fireplace(s)
Laundry Utility Room, Full Size W/D Area, Washer Hookup
Exterior
Exterior Feature Attached Grill, Covered Patio/Porch, Garden(s), Gas Grill, Rain Gutters, Lighting, Outdoor Grill, Outdoor Kitchen, Outdoor Living Center
Garage Spaces 3.0
Fence Back Yard, Electric, Fenced, Front Yard, Gate, Pipe
Pool Gunite, Heated, In Ground, Outdoor Pool, Pool Sweep, Pool/Spa Combo, Water Feature
Utilities Available Concrete, Electricity Connected, Individual Gas Meter, Private Sewer, Private Water, Septic, Well, No City Services
Roof Type Composition
Total Parking Spaces 3
Garage Yes
Private Pool 1
Building
Lot Description Acreage, Agricultural, Brush, Cleared, Interior Lot, Landscaped, Lrg. Backyard Grass, Many Trees, Sprinkler System
Story Two
Foundation Slab
Level or Stories Two
Structure Type Brick,Wood
Schools
Elementary Schools Stuard
Middle Schools Aledo
High Schools Aledo
School District Aledo Isd
Others
Ownership Ask Agent
Acceptable Financing Cash, Conventional
Listing Terms Cash, Conventional
Financing Conventional
Read Less
Want to know what your home might be worth? Contact us for a FREE valuation!

Our team is ready to help you sell your home for the highest possible price ASAP

©2025 North Texas Real Estate Information Systems.
Bought with Non-Mls Member • NON MLS





