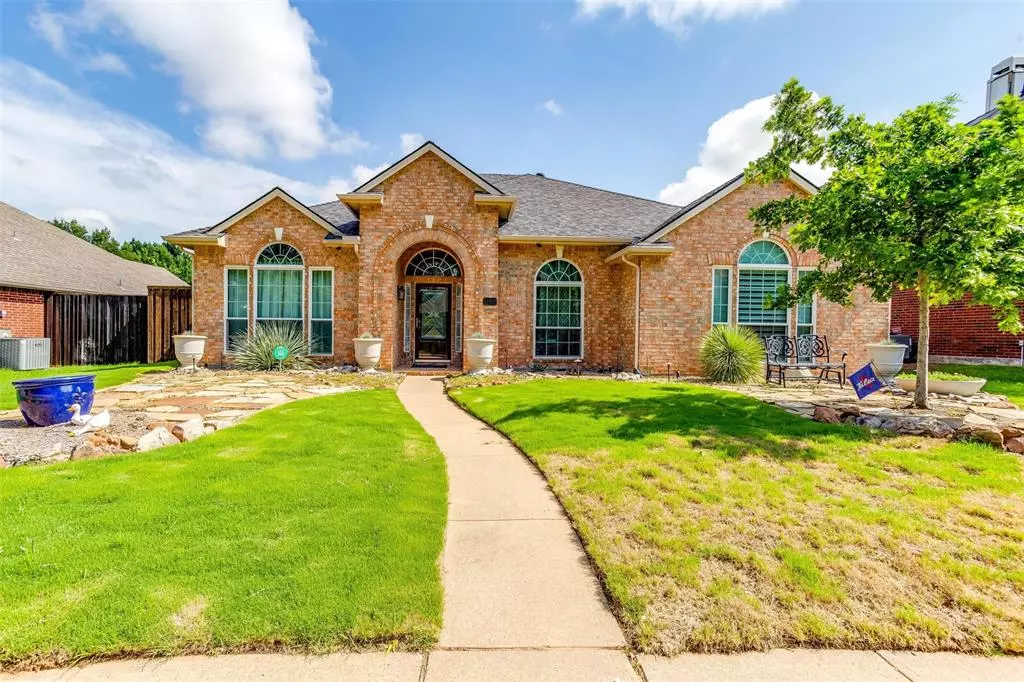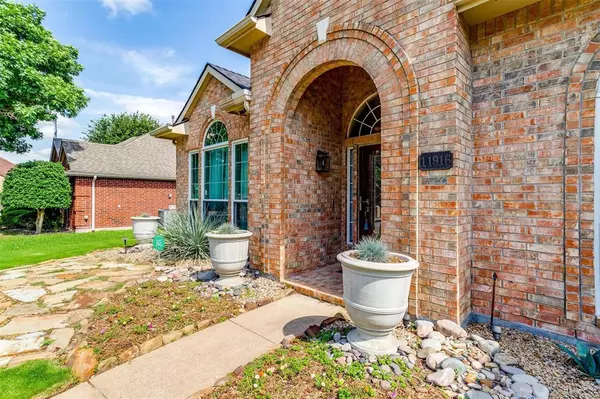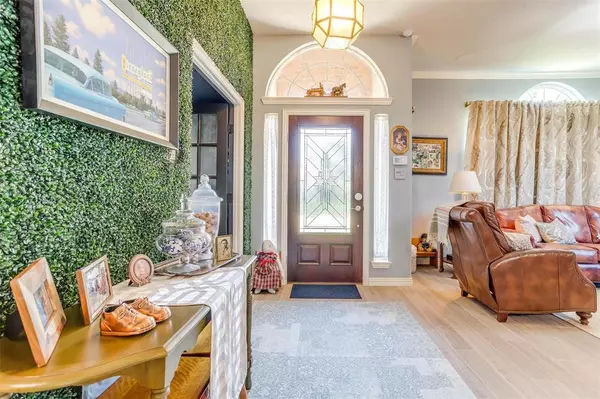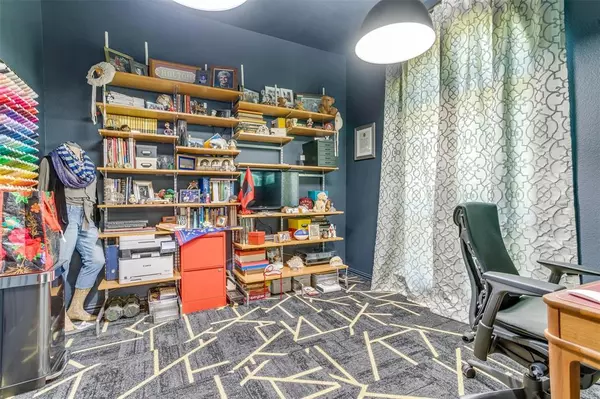$649,900
For more information regarding the value of a property, please contact us for a free consultation.
11916 Auburn Lane Frisco, TX 75035
4 Beds
2 Baths
2,391 SqFt
Key Details
Property Type Single Family Home
Sub Type Single Family Residence
Listing Status Sold
Purchase Type For Sale
Square Footage 2,391 sqft
Price per Sqft $271
Subdivision Plantation Resort Ph Iiia The
MLS Listing ID 20629680
Sold Date 07/11/24
Style Traditional
Bedrooms 4
Full Baths 2
HOA Fees $10
HOA Y/N Mandatory
Year Built 1996
Annual Tax Amount $8,085
Lot Size 7,840 Sqft
Acres 0.18
Property Description
The location, the upgrades, and your pool just in time for summer, this home is ready for your family! Masterfully updated home in Frisco ISD, with beautiful design aspects all throughout the home. The moment you step inside, you are met with the warm wood look tile by Daltile. You have a second living space or office ahead of the formal dining room that leads into your open kitchen that boasts quartz countertops, a 48 inch 6 burner gas range with a 1x2 foot flat top. The microwave-convection oven combo also has a warming feature along with a drink and wine fridge. The high end appliances also include a Miele built in refrigerator and freezer and soft close drawers. Stepping into your backyard space, you are immediately met with a built in Hasty Bake grill that compliments a beautiful and refreshing pool built by Foley Pools, complete with spa. You will have complete privacy in your backyard oasis with 8' fencing. This home has multiple entertaining spaces making this the home to host!
Location
State TX
County Collin
Community Club House, Playground, Pool
Direction North on Hillcrest, Right on Jereme, Left on Wilmington, Right on Auburn.
Rooms
Dining Room 2
Interior
Interior Features Cable TV Available, Eat-in Kitchen, Kitchen Island, Open Floorplan, Sound System Wiring
Heating Central, Natural Gas
Cooling Central Air, Electric
Fireplaces Number 1
Fireplaces Type Family Room, Wood Burning
Appliance Built-in Refrigerator, Commercial Grade Vent, Gas Cooktop, Gas Oven, Convection Oven, Plumbed For Gas in Kitchen, Refrigerator
Heat Source Central, Natural Gas
Laundry Electric Dryer Hookup, Stacked W/D Area
Exterior
Exterior Feature Built-in Barbecue
Garage Spaces 2.0
Fence High Fence
Pool In Ground, Pool/Spa Combo
Community Features Club House, Playground, Pool
Utilities Available City Sewer, City Water
Total Parking Spaces 2
Garage Yes
Private Pool 1
Building
Story One
Foundation Slab
Level or Stories One
Structure Type Brick
Schools
Elementary Schools Curtsinger
Middle Schools Wester
High Schools Centennial
School District Frisco Isd
Others
Ownership See tax
Acceptable Financing Cash, Conventional, FHA, VA Loan
Listing Terms Cash, Conventional, FHA, VA Loan
Financing Conventional
Read Less
Want to know what your home might be worth? Contact us for a FREE valuation!

Our team is ready to help you sell your home for the highest possible price ASAP

©2025 North Texas Real Estate Information Systems.
Bought with Rebecca Menser • Showstopper Realty





