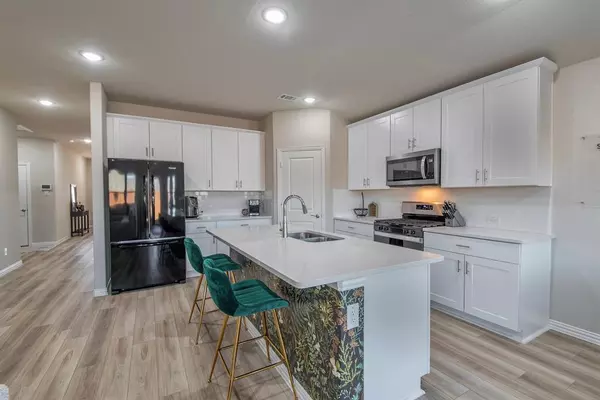$369,900
For more information regarding the value of a property, please contact us for a free consultation.
4904 Pebblewood Drive Princeton, TX 75071
4 Beds
3 Baths
2,077 SqFt
Key Details
Property Type Single Family Home
Sub Type Single Family Residence
Listing Status Sold
Purchase Type For Sale
Square Footage 2,077 sqft
Price per Sqft $178
Subdivision Eastridge Ph 1B
MLS Listing ID 20571917
Sold Date 07/18/24
Bedrooms 4
Full Baths 3
HOA Fees $65/ann
HOA Y/N Mandatory
Year Built 2022
Annual Tax Amount $2,995
Property Description
Motivative Seller for Quick close. Gorgeous 1 story 4 bedroom home with 3 full baths built by Meritage Homes! Barely lived in, don't wait for the builder to complete, this home is ready to go for new owners! Featuring gleaming luxury vinyl floors throughout, plus master and one other bedroom (LVF is an upgrade), faux wood blinds throughout, quartz counters with stainless steel appliances and a pool sized backyard perfect for entertaining. Upgraded 3 fans. Owner also had gutters installed which was a builder upgrade. Amazing amenities Community Clubhouse, Fitness Center, Pool, Parks and Walking Trails. Construction completed in 2023. McKinney mailing address. Come check out this beauty before she gets snatched up!
Location
State TX
County Collin
Direction Dallas DNTy, right Hwy 121, changes to TX-399 E, changes to Spur 399, go onto TX-5/S McDonald St, right onto Industrial Blvd, left onto S Airport Rd, changes to Airport Rd, right onto US-380 E/E University Dr, left onto New Hope Rd W/FM-1827, right onto Thistle Creek Trail, left onto Pebblewood Dr
Rooms
Dining Room 1
Interior
Interior Features Cable TV Available, High Speed Internet Available
Heating Central
Cooling Central Air
Appliance Dishwasher
Heat Source Central
Exterior
Garage Spaces 2.0
Utilities Available City Sewer, City Water
Total Parking Spaces 2
Garage Yes
Building
Story One
Level or Stories One
Schools
Elementary Schools Webb
Middle Schools Johnson
High Schools Mckinney North
School District Mckinney Isd
Others
Acceptable Financing Cash, Conventional, FHA, VA Loan
Listing Terms Cash, Conventional, FHA, VA Loan
Financing FHA
Read Less
Want to know what your home might be worth? Contact us for a FREE valuation!

Our team is ready to help you sell your home for the highest possible price ASAP

©2025 North Texas Real Estate Information Systems.
Bought with Patty Moreno • Keller Williams Dallas Midtown





