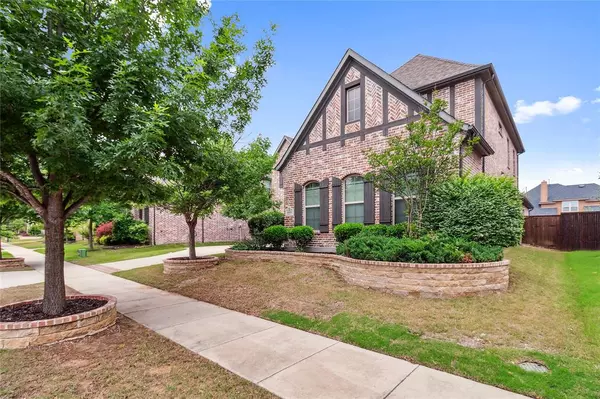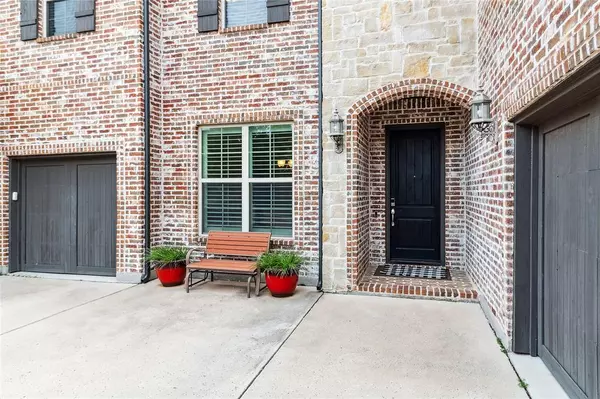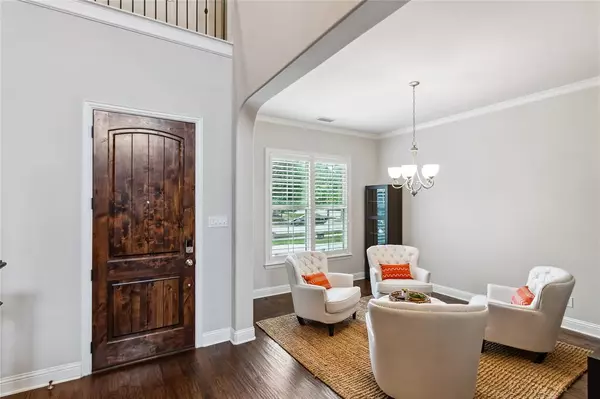$925,000
For more information regarding the value of a property, please contact us for a free consultation.
14836 Huffman Lane Frisco, TX 75035
5 Beds
4 Baths
4,041 SqFt
Key Details
Property Type Single Family Home
Sub Type Single Family Residence
Listing Status Sold
Purchase Type For Sale
Square Footage 4,041 sqft
Price per Sqft $228
Subdivision Villages Of Stonelake Estates Ph Iib
MLS Listing ID 20594865
Sold Date 07/17/24
Style Traditional
Bedrooms 5
Full Baths 4
HOA Fees $50/ann
HOA Y/N Mandatory
Year Built 2013
Annual Tax Amount $11,917
Lot Size 8,929 Sqft
Acres 0.205
Lot Dimensions 66x133
Property Description
BOM Buyer lost job. Welcome to this stunning home.Indoor luxury seamlessly blends with outdoor entertainment to create the ultimate haven for relaxation.Extensive wood flooring.Formal dining area has plush seating arranged as an inviting conversation. A vast living space boasts a large kitchen open to living with expansive ceiling height. The main level hosts the primary & guest suite, providing luxurious accommodations for both homeowners and visitors alike. A dramatic staircase leads to the upper level to 3 lg bedrooms, 2baths, huge game room equipped with TV, media room boasts sound boards, speakers, projector, screen. Wait until you see the outdoor living, massive kitchen, grill, bar, ample seating plus electronic screened sitting. 2 TVs are strategical for optimal viewing.For physical activity, sport court complete with an official basketball goal. The home stands out at night with stunning discreet jellyfish lighting. 3-car split garage, 2 car has additional door for multiuse.
Location
State TX
County Collin
Community Club House, Community Pool, Curbs, Jogging Path/Bike Path, Park, Playground, Sidewalks
Direction North on Independence, Right Sutherland, Left Parkins, Right Huffman, Home on Left Facing South.
Rooms
Dining Room 2
Interior
Interior Features Cable TV Available, Decorative Lighting, Double Vanity, Granite Counters, High Speed Internet Available, In-Law Suite Floorplan, Kitchen Island, Natural Woodwork, Open Floorplan, Pantry, Walk-In Closet(s)
Heating Central, Natural Gas
Cooling Ceiling Fan(s), Central Air, Electric, Zoned
Flooring Carpet, Ceramic Tile, Wood
Fireplaces Number 1
Fireplaces Type Family Room, Gas, Gas Starter, Wood Burning, Other
Equipment Home Theater
Appliance Dishwasher, Disposal, Microwave, Plumbed For Gas in Kitchen
Heat Source Central, Natural Gas
Laundry Electric Dryer Hookup, Full Size W/D Area, Washer Hookup
Exterior
Exterior Feature Attached Grill, Barbecue, Basketball Court, Built-in Barbecue, Covered Patio/Porch, Gas Grill, Rain Gutters, Outdoor Grill, Outdoor Kitchen, Outdoor Living Center, Sport Court
Garage Spaces 3.0
Fence Privacy, Wood
Community Features Club House, Community Pool, Curbs, Jogging Path/Bike Path, Park, Playground, Sidewalks
Utilities Available Cable Available, City Sewer, City Water, Concrete, Curbs, Natural Gas Available, Sidewalk
Roof Type Composition
Total Parking Spaces 3
Garage Yes
Building
Lot Description Interior Lot, Landscaped, Sprinkler System, Subdivision
Story Two
Foundation Slab
Level or Stories Two
Structure Type Brick,Rock/Stone
Schools
Elementary Schools Norris
Middle Schools Nelson
High Schools Independence
School District Frisco Isd
Others
Restrictions Deed
Ownership See Agent
Acceptable Financing Cash, Conventional, VA Loan
Listing Terms Cash, Conventional, VA Loan
Financing Conventional
Special Listing Condition Deed Restrictions, Verify Tax Exemptions
Read Less
Want to know what your home might be worth? Contact us for a FREE valuation!

Our team is ready to help you sell your home for the highest possible price ASAP

©2025 North Texas Real Estate Information Systems.
Bought with Hari Rama Raju Kunaparaju • REKonnection, LLC





