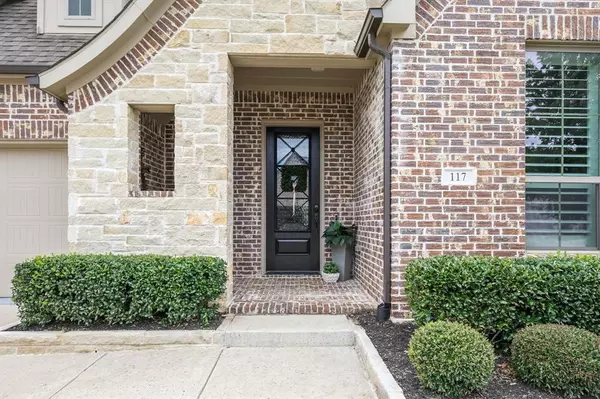$770,000
For more information regarding the value of a property, please contact us for a free consultation.
117 Tequesta Trail Highland Village, TX 75077
3 Beds
3 Baths
2,333 SqFt
Key Details
Property Type Single Family Home
Sub Type Single Family Residence
Listing Status Sold
Purchase Type For Sale
Square Footage 2,333 sqft
Price per Sqft $330
Subdivision Tequesta Add
MLS Listing ID 20643309
Sold Date 07/19/24
Style Traditional
Bedrooms 3
Full Baths 3
HOA Fees $162/ann
HOA Y/N Mandatory
Year Built 2020
Annual Tax Amount $13,864
Lot Size 6,969 Sqft
Acres 0.16
Property Description
WOW! Nestled in the prestigious Tequesta neighborhood of Highland Village, this custom Bud Bartley home offers luxury living at its finest. Built four years ago on a cul-de-sac next to a greenbelt, this residence boasts exceptional features. As you enter, you are greeted with plantation shutters throughout, enhancing both privacy & natural light. The gourmet kitchen is a chef's delight, featuring a wine fridge, walk-in pantry with prep area & a large island with a breakfast bar. Retreat to the luxurious master suite featuring a custom closet & soaking bathtub. This home offers flexibility with an office space that can double as a third bedroom, complete with a large storage closet. Outside, entertain in your private oasis featuring a heated saltwater dipping pool, low-maintenance turf, an outdoor fireplace & a covered patio perfect for year-round enjoyment. The garage boasts epoxy floors & includes a finished 18x16 storage area accessible via stairs, providing ample space for storage.
Location
State TX
County Denton
Direction From FM 407 go north on Highland Village Rd, turn right onto Tequesta - last house on the right
Rooms
Dining Room 1
Interior
Interior Features Built-in Features, Built-in Wine Cooler, Cable TV Available, Decorative Lighting, Flat Screen Wiring, High Speed Internet Available, Kitchen Island, Open Floorplan, Pantry, Vaulted Ceiling(s), Walk-In Closet(s)
Heating Central, Natural Gas, Zoned
Cooling Ceiling Fan(s), Central Air, Electric, Zoned
Flooring Tile, Wood
Fireplaces Number 1
Fireplaces Type Gas Logs, Gas Starter, Living Room, Metal, Outside
Appliance Dishwasher, Disposal, Electric Oven, Gas Cooktop, Gas Water Heater, Microwave, Plumbed For Gas in Kitchen, Tankless Water Heater, Vented Exhaust Fan, Other
Heat Source Central, Natural Gas, Zoned
Laundry Electric Dryer Hookup, Utility Room, Full Size W/D Area, Washer Hookup
Exterior
Exterior Feature Covered Patio/Porch, Rain Gutters
Garage Spaces 2.0
Fence Wood
Pool Gunite, Heated, In Ground, Pool Sweep, Salt Water, Water Feature
Utilities Available Cable Available, City Sewer, City Water, Community Mailbox, Concrete, Curbs, Individual Gas Meter, Individual Water Meter, Sidewalk
Roof Type Composition
Total Parking Spaces 2
Garage Yes
Private Pool 1
Building
Lot Description Cul-De-Sac, Greenbelt, Interior Lot, Landscaped, Sprinkler System, Subdivision
Story One
Foundation Slab
Level or Stories One
Structure Type Brick,Rock/Stone
Schools
Elementary Schools Highland Village
Middle Schools Briarhill
High Schools Marcus
School District Lewisville Isd
Others
Ownership see transaction desk
Acceptable Financing Cash, Conventional, FHA, VA Loan
Listing Terms Cash, Conventional, FHA, VA Loan
Financing Conventional
Read Less
Want to know what your home might be worth? Contact us for a FREE valuation!

Our team is ready to help you sell your home for the highest possible price ASAP

©2025 North Texas Real Estate Information Systems.
Bought with Jean M Seth • Ebby Halliday Realtors





