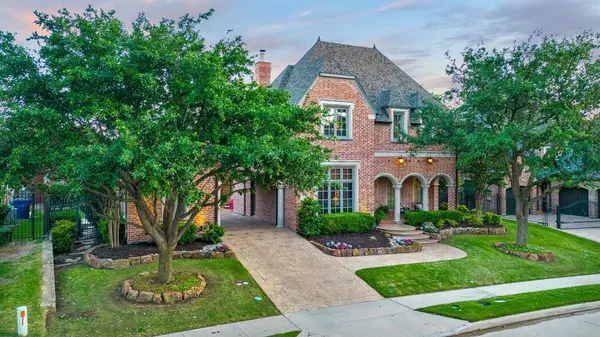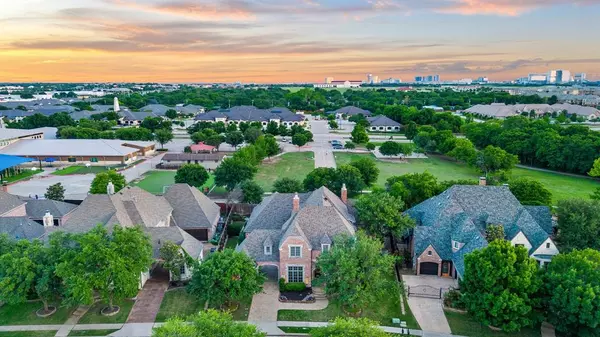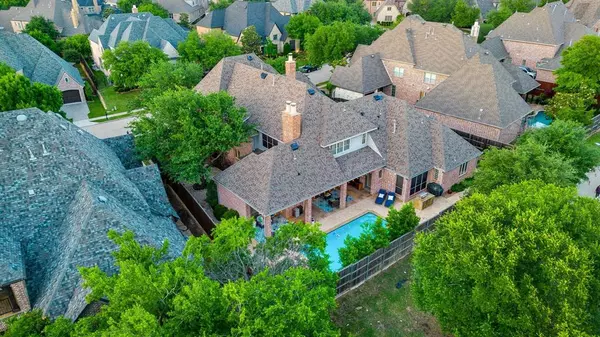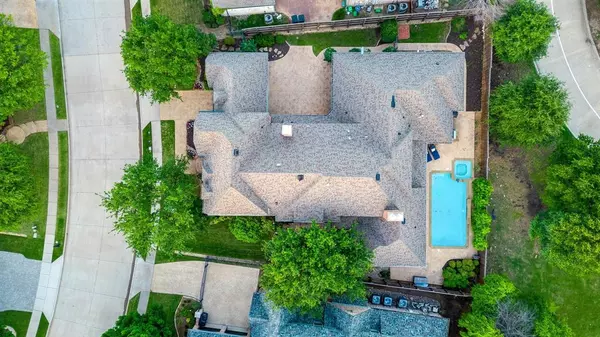$1,795,000
For more information regarding the value of a property, please contact us for a free consultation.
8405 Stone River Drive Frisco, TX 75034
5 Beds
8 Baths
5,709 SqFt
Key Details
Property Type Single Family Home
Sub Type Single Family Residence
Listing Status Sold
Purchase Type For Sale
Square Footage 5,709 sqft
Price per Sqft $314
Subdivision Chapel Creek Phase 2A
MLS Listing ID 20605662
Sold Date 07/22/24
Style Traditional
Bedrooms 5
Full Baths 6
Half Baths 2
HOA Fees $160/qua
HOA Y/N Mandatory
Year Built 2007
Annual Tax Amount $22,973
Lot Size 0.300 Acres
Acres 0.3
Property Description
Beautifully designed and maintained Sanders Custom Home in the highly sought-after Chapel Creek neighborhood of Frisco, Texas. This home is an entertainer's dream, with a large well appointed eat-in kitchen which flows seamlessly into the oversized breakfast area and living room. Two downstairs bedrooms, both with ensuite baths, makes this home ideal for guests and multigenerational living. The pool and abundant covered patio area feature two separate seating areas, making outdoor living and entertaining a year-round endeavor. Beautiful hardwood flooring throughout a majority of the home. Louvered shutters on all windows. Each and every bedroom is large and includes an ensuite bath and walk-in closet. Upstairs living area, media room, and wet bar provide a haven for entertaining guests. Located just minutes away from the 121-Tollway Corridor. Upstairs and Downstairs HVAC replaced in 2023.
Location
State TX
County Collin
Direction From the DNT. East on Lebanon. North on Parkwood. East on Chapel Creek Blvd. South (Left) on Stone River Drive. From Preston Road. West on Brookhollow Blvd. South (Left) on Trailing Oaks Drive. South (Left) on Stone River Drive.
Rooms
Dining Room 2
Interior
Interior Features Cable TV Available, Decorative Lighting, Dry Bar, Eat-in Kitchen, In-Law Suite Floorplan, Kitchen Island, Multiple Staircases, Open Floorplan, Pantry, Walk-In Closet(s), Wet Bar
Heating Central, Natural Gas, Zoned
Cooling Ceiling Fan(s), Central Air
Flooring Carpet, Combination, Wood
Fireplaces Number 3
Fireplaces Type Brick, Den, Dining Room, Gas Logs, Outside, Wood Burning
Appliance Built-in Gas Range, Built-in Refrigerator, Dishwasher, Disposal, Electric Oven, Gas Cooktop, Gas Water Heater, Microwave, Double Oven, Plumbed For Gas in Kitchen, Refrigerator, Vented Exhaust Fan
Heat Source Central, Natural Gas, Zoned
Laundry Electric Dryer Hookup, Gas Dryer Hookup, Utility Room, Full Size W/D Area, Washer Hookup
Exterior
Exterior Feature Attached Grill, Built-in Barbecue, Covered Patio/Porch, Dog Run, Lighting, Outdoor Grill, Private Yard
Garage Spaces 3.0
Carport Spaces 1
Fence Wood, Wrought Iron
Pool Fenced, In Ground, Outdoor Pool, Pool Sweep, Pool/Spa Combo, Private, Pump, Separate Spa/Hot Tub, Water Feature, Waterfall
Utilities Available City Sewer, City Water, Curbs
Roof Type Composition
Total Parking Spaces 4
Garage Yes
Private Pool 1
Building
Lot Description Interior Lot, Landscaped, Many Trees, Sprinkler System
Story Two
Foundation Slab
Level or Stories Two
Structure Type Brick,Rock/Stone,Stucco,Wood
Schools
Elementary Schools Spears
Middle Schools Hunt
High Schools Frisco
School District Frisco Isd
Others
Ownership See Agent
Acceptable Financing Cash, Conventional, Lease Back, Relocation Property
Listing Terms Cash, Conventional, Lease Back, Relocation Property
Financing Conventional
Read Less
Want to know what your home might be worth? Contact us for a FREE valuation!

Our team is ready to help you sell your home for the highest possible price ASAP

©2025 North Texas Real Estate Information Systems.
Bought with Marla Sewall • Compass RE Texas, LLC.





