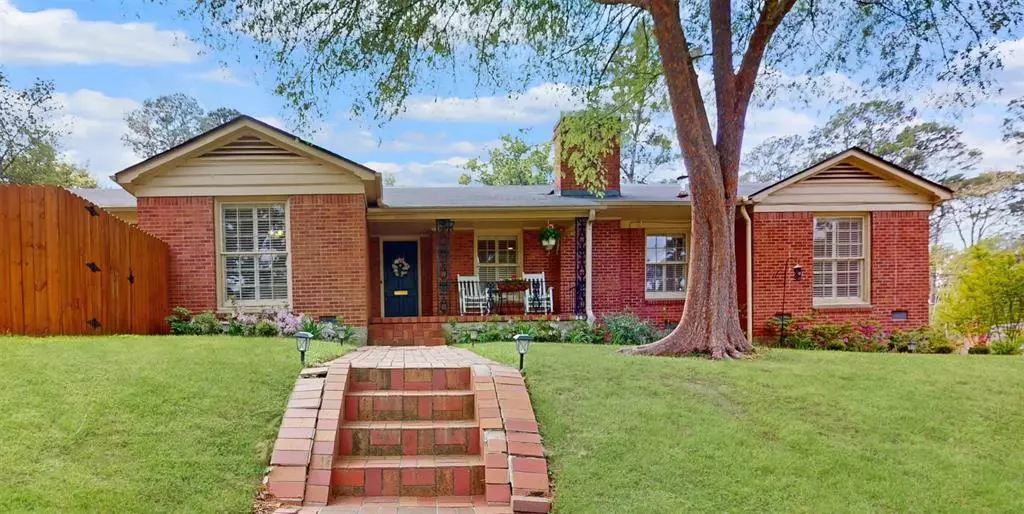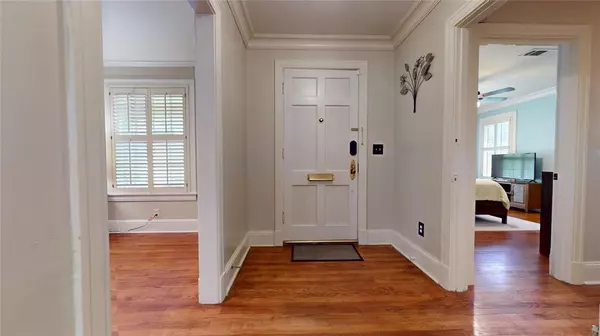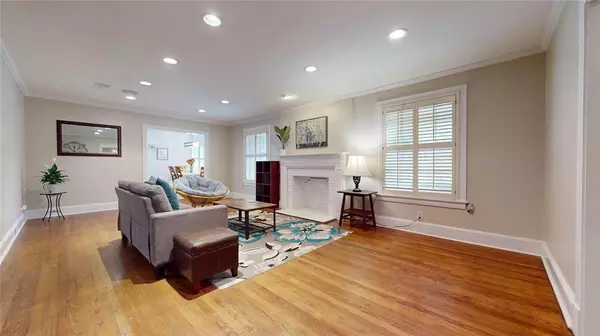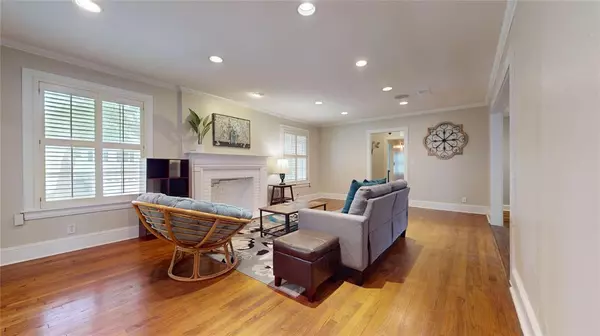$285,000
For more information regarding the value of a property, please contact us for a free consultation.
1015 Lawhon Street Shreveport, LA 71106
3 Beds
2 Baths
2,184 SqFt
Key Details
Property Type Single Family Home
Sub Type Single Family Residence
Listing Status Sold
Purchase Type For Sale
Square Footage 2,184 sqft
Price per Sqft $130
Subdivision Fairfield Heights Sub
MLS Listing ID 20575603
Sold Date 07/22/24
Style Ranch
Bedrooms 3
Full Baths 2
HOA Y/N None
Year Built 1946
Annual Tax Amount $3,208
Lot Size 0.274 Acres
Acres 0.274
Property Description
Welcome to your dream home located in the highly coveted South Highlands neighborhood! This stunning residence boasts an unbeatable location & a plethora of desirable features. With 3 bedrooms, 2 bathrooms, & not 1 but 2 spacious living rooms, this home offers ample space for comfortable living & entertaining. Step inside & be greeted by the cozy ambiance of not one, but two fireplaces, one nestled in each inviting living area. The heart of the home, a large brand new kitchen, is equipped with modern appliances, ample storage, & plenty of counter space for meal prep & cooking. Beyond the confines of the home, you'll discover a sprawling, fully fenced backyard, offering a private oasis for outdoor relaxation or hosting summertime barbecues with friends & family. Experience the epitome of luxury living coupled with convenience in this exceptional South Highlands abode. Don't miss your chance to make this house your forever home! Schedule your showing today before it's gone.
Location
State LA
County Caddo
Community Perimeter Fencing
Direction Google is correct
Rooms
Dining Room 1
Interior
Interior Features Built-in Features, Cable TV Available, Decorative Lighting, Double Vanity, Eat-in Kitchen, Granite Counters, High Speed Internet Available, Paneling, Pantry, Walk-In Closet(s)
Heating Central, Natural Gas
Cooling Central Air, Electric
Flooring Ceramic Tile, Vinyl, Wood
Fireplaces Number 2
Fireplaces Type Brick, Decorative, Gas Logs, Gas Starter, Wood Burning
Appliance Dishwasher, Disposal, Gas Range, Gas Water Heater, Plumbed For Gas in Kitchen, Refrigerator, Vented Exhaust Fan
Heat Source Central, Natural Gas
Exterior
Exterior Feature Covered Patio/Porch, Garden(s), Rain Gutters, Lighting, Private Yard
Garage Spaces 2.0
Fence Wood
Community Features Perimeter Fencing
Utilities Available Asphalt, City Sewer, City Water, Individual Gas Meter, Individual Water Meter, Overhead Utilities, Underground Utilities
Roof Type Composition,Other
Total Parking Spaces 2
Garage Yes
Building
Lot Description Corner Lot, Few Trees, Landscaped, Lrg. Backyard Grass, Subdivision
Story One
Foundation Pillar/Post/Pier
Level or Stories One
Structure Type Brick,Siding
Schools
School District Caddo Psb
Others
Restrictions None
Ownership Monica Huyler
Financing FHA
Read Less
Want to know what your home might be worth? Contact us for a FREE valuation!

Our team is ready to help you sell your home for the highest possible price ASAP

©2025 North Texas Real Estate Information Systems.
Bought with Tavia Melton • Keller Williams Northwest





