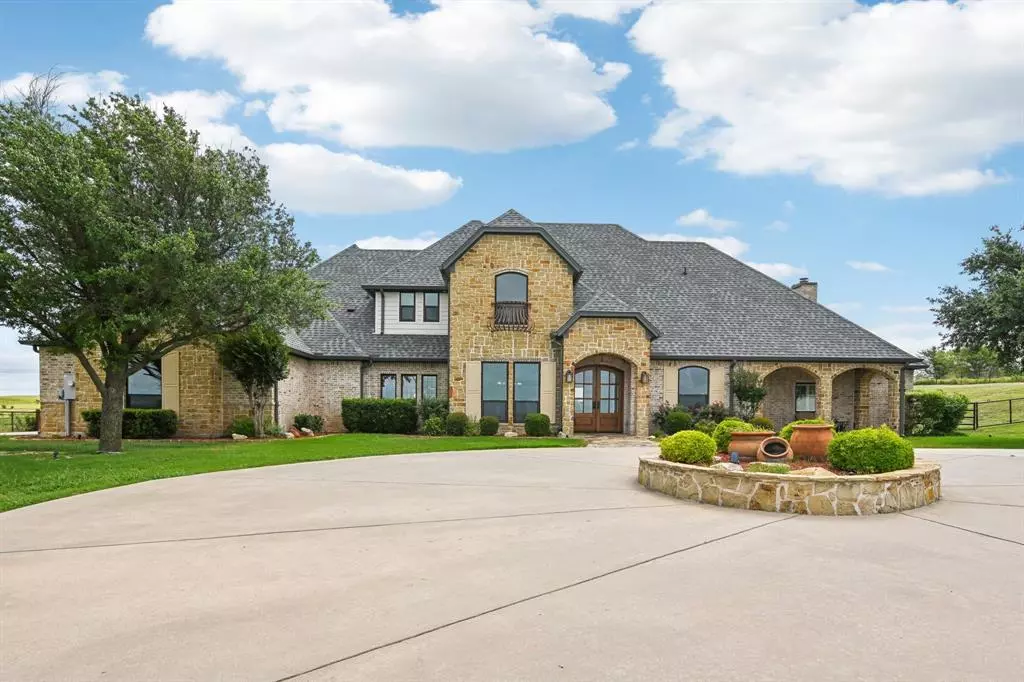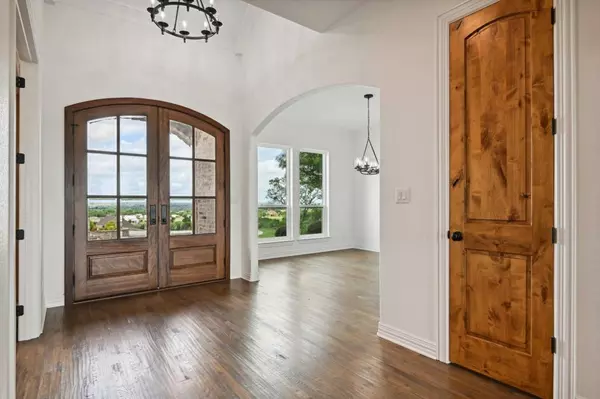$1,599,000
For more information regarding the value of a property, please contact us for a free consultation.
441 Aledo Creeks Road E Fort Worth, TX 76126
5 Beds
4 Baths
5,004 SqFt
Key Details
Property Type Single Family Home
Sub Type Farm/Ranch
Listing Status Sold
Purchase Type For Sale
Square Footage 5,004 sqft
Price per Sqft $319
Subdivision Creeks Of Aledo
MLS Listing ID 20652362
Sold Date 07/24/24
Bedrooms 5
Full Baths 4
HOA Fees $104/ann
HOA Y/N Mandatory
Year Built 2002
Annual Tax Amount $13,916
Lot Size 9.630 Acres
Acres 9.63
Property Description
Discover unparalleled country luxury in one of Parker County's most desirable communities. Perched on a 9.63-acre hilltop in a coveted neighborhood, this property embodies the essence of luxurious country living. This exquisitely crafted two-story home, fully remodeled in 2024, features 5 bedrooms and 4 bathrooms, combining modern amenities with timeless elegance.
The 3-car garage provides generous space for vehicles and storage, while the 40x40 Morton barn, complete with 3 stalls and a Tack Room, is perfect for equestrian enthusiasts. Additionally, a versatile shop office building, featuring three 10x10 roll-up doors, a full kitchen, and a bathroom, offers endless possibilities as a home office, workshop, or guest suite, thanks to its spray-foamed insulation.
Enjoy breathtaking hilltop views that provide a serene backdrop for everyday living. This extraordinary property seamlessly blends tranquility, elegance, and convenience, offering a truly unique living experience.
Location
State TX
County Parker
Community Fishing, Gated, Jogging Path/Bike Path
Direction From Hwy 377 W on 1187 Rt in Creeks of Aledo From Aledo E on FM 1187 left Creeks of Aledo.
Rooms
Dining Room 2
Interior
Interior Features Built-in Features, Built-in Wine Cooler, Cable TV Available, Cathedral Ceiling(s), Chandelier, Decorative Lighting, Double Vanity, Dry Bar, Eat-in Kitchen, Flat Screen Wiring, Granite Counters, High Speed Internet Available, In-Law Suite Floorplan, Kitchen Island, Natural Woodwork, Open Floorplan, Pantry, Vaulted Ceiling(s), Walk-In Closet(s), Wet Bar
Heating Central
Cooling Central Air
Flooring Carpet, Wood
Fireplaces Number 2
Fireplaces Type Bedroom, Family Room, Fire Pit
Appliance Built-in Gas Range, Commercial Grade Range, Commercial Grade Vent, Dishwasher, Disposal, Gas Cooktop, Gas Oven, Gas Range, Gas Water Heater, Microwave, Double Oven, Plumbed For Gas in Kitchen, Tankless Water Heater, Water Filter, Water Softener
Heat Source Central
Exterior
Exterior Feature Built-in Barbecue, Fire Pit, Rain Gutters, Lighting, Stable/Barn
Garage Spaces 3.0
Fence Fenced, Pipe, Privacy, Rock/Stone, Security
Pool In Ground, Outdoor Pool, Pool/Spa Combo, Pump, Water Feature
Community Features Fishing, Gated, Jogging Path/Bike Path
Utilities Available Propane, Septic, Well
Roof Type Composition,Shingle
Street Surface Dirt
Total Parking Spaces 3
Garage Yes
Private Pool 1
Building
Lot Description Acreage, Agricultural, Few Trees, Irregular Lot, Landscaped, Lrg. Backyard Grass, Other, Pasture, Rolling Slope, Sprinkler System
Story Two
Foundation Slab
Level or Stories Two
Structure Type Brick,Rock/Stone,Wood
Schools
Elementary Schools Vandagriff
Middle Schools Mcanally
High Schools Aledo
School District Aledo Isd
Others
Ownership Christopher & Gladys Swift
Acceptable Financing Cash, Conventional
Listing Terms Cash, Conventional
Financing Cash
Special Listing Condition Aerial Photo, Agent Related to Owner, Special Assessments, Verify Tax Exemptions
Read Less
Want to know what your home might be worth? Contact us for a FREE valuation!

Our team is ready to help you sell your home for the highest possible price ASAP

©2025 North Texas Real Estate Information Systems.
Bought with Amanda Kacsir • BHHS Premier Properties





