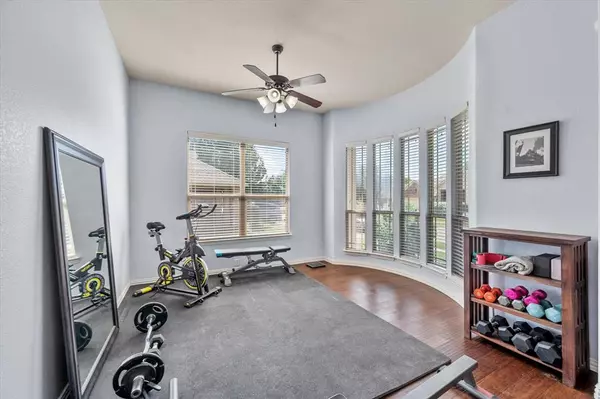$325,000
For more information regarding the value of a property, please contact us for a free consultation.
737 Hutchins Drive Crowley, TX 76036
4 Beds
2 Baths
2,025 SqFt
Key Details
Property Type Single Family Home
Sub Type Single Family Residence
Listing Status Sold
Purchase Type For Sale
Square Footage 2,025 sqft
Price per Sqft $160
Subdivision Crescent Spgs Ranch I & Ii
MLS Listing ID 20656211
Sold Date 07/25/24
Style Traditional
Bedrooms 4
Full Baths 2
HOA Fees $29/ann
HOA Y/N Mandatory
Year Built 2009
Annual Tax Amount $7,000
Lot Size 8,276 Sqft
Acres 0.19
Property Description
This stunning home, located south of Ft. Worth, has everything a family could want. A large versatile front room can be used as an office, second living area, or formal dining room, there's plenty of space for entertaining. The landscaped yard features rubber mulch for long-lasting beauty, a pergola for outdoor gatherings with hanging Edison lights already there for you, and a large backyard perfect for fun and relaxation. Located in a fantastic neighborhood with walking trails to Centennial Park, a neighborhood pool, playground, and clubhouse, offering convenience and community. Kitchen is a showstopper with its oversized island and beautiful granite, stainless steel appliances, and engineered hardwoods in main living spaces. The interior and exterior of the home are impeccable, upgraded light fixtures, large pantry and utility room, a garden tub and separate shower in primary ensuite. Don't miss out on this amazing opportunity to live in luxury and comfort in this beautiful home.
Location
State TX
County Tarrant
Community Club House, Community Pool, Playground
Direction get there fast! Exit 35, turn right on to Rendon Crowley Rd., right on to E. Main st., right on N. Crowley rd., right on Crescent Springs, left on Odell to Hutchins.
Rooms
Dining Room 2
Interior
Interior Features Cable TV Available, Decorative Lighting, Eat-in Kitchen, Granite Counters, High Speed Internet Available, Kitchen Island, Open Floorplan, Pantry, Walk-In Closet(s)
Heating Central, Natural Gas
Cooling Ceiling Fan(s), Central Air, Electric
Flooring Carpet, Ceramic Tile, Wood
Equipment Irrigation Equipment
Appliance Dishwasher, Disposal, Electric Oven, Electric Range, Gas Water Heater, Microwave
Heat Source Central, Natural Gas
Laundry Electric Dryer Hookup, In Kitchen, Utility Room, Full Size W/D Area, Washer Hookup
Exterior
Exterior Feature Covered Patio/Porch, Rain Gutters
Garage Spaces 2.0
Fence Back Yard, Wood
Community Features Club House, Community Pool, Playground
Utilities Available Cable Available, City Sewer, City Water, Individual Gas Meter, Individual Water Meter, Sidewalk
Roof Type Composition
Total Parking Spaces 2
Garage Yes
Building
Lot Description Interior Lot, Landscaped, Lrg. Backyard Grass
Story One
Foundation Slab
Level or Stories One
Structure Type Brick
Schools
Elementary Schools Crowley
Middle Schools Richard Allie
High Schools Crowley
School District Crowley Isd
Others
Restrictions Deed
Ownership Courtney & Bradley Barnett
Acceptable Financing Cash, Conventional, FHA, VA Loan
Listing Terms Cash, Conventional, FHA, VA Loan
Financing Conventional
Special Listing Condition Deed Restrictions
Read Less
Want to know what your home might be worth? Contact us for a FREE valuation!

Our team is ready to help you sell your home for the highest possible price ASAP

©2025 North Texas Real Estate Information Systems.
Bought with Kori Maslakow • Fathom Realty LLC





