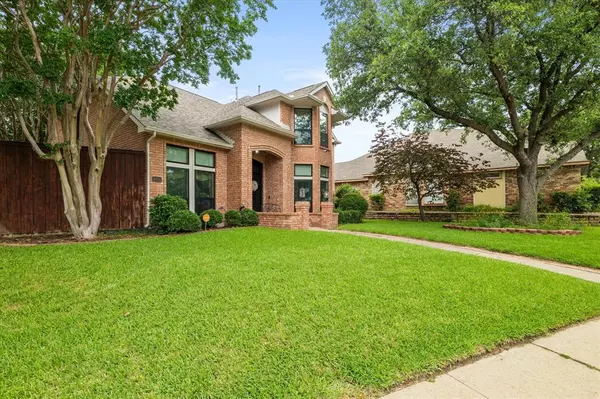$614,900
For more information regarding the value of a property, please contact us for a free consultation.
1004 Creek Bend Carrollton, TX 75007
4 Beds
3 Baths
3,144 SqFt
Key Details
Property Type Single Family Home
Sub Type Single Family Residence
Listing Status Sold
Purchase Type For Sale
Square Footage 3,144 sqft
Price per Sqft $195
Subdivision Stone Creek Estate
MLS Listing ID 20611000
Sold Date 07/25/24
Style Traditional
Bedrooms 4
Full Baths 3
HOA Y/N None
Year Built 1995
Annual Tax Amount $6,989
Lot Size 0.262 Acres
Acres 0.262
Property Description
FRESHLY PAINTED. This beautiful traditional style 4 bedroom, 3 full bathroom, 2 story home with an oversized lot in the Stone Creek Estate subdivision is ready for its new owners! Upon entry through the striking new iron door, discover a spacious office and dining area adjacent to the foyer. The kitchen boasts granite countertops, stainless-steel appliances including double ovens, and seamlessly flows into the breakfast nook, providing direct access to the enclosed patio. Ideal for summer enjoyment, the patio extends the indoor living space while maintaining an outdoor ambiance, leading to the expansive backyard, perfect for recreational activities. The living room, one bedroom and one bathroom complete the first level. Upstairs you will find the remaining bedrooms & bathrooms and a large bonus room. The large master suite offers a separate shower & bathtub with two walk-in closets. New windows throughout. Great location, conveniently situated close to shopping and schools.
Location
State TX
County Denton
Direction From Old Denton Rd. turn west onto Creek Bend and the house is on the right.
Rooms
Dining Room 2
Interior
Interior Features Flat Screen Wiring, Granite Counters, Kitchen Island, Walk-In Closet(s)
Heating Central, Fireplace(s)
Cooling Ceiling Fan(s), Central Air
Flooring Carpet, Slate, Tile, Wood
Fireplaces Number 1
Fireplaces Type Gas, Living Room
Appliance Dishwasher, Disposal, Electric Cooktop, Electric Oven, Microwave, Double Oven
Heat Source Central, Fireplace(s)
Laundry Electric Dryer Hookup, Utility Room, Full Size W/D Area, Washer Hookup
Exterior
Exterior Feature Covered Patio/Porch, Rain Gutters, Private Yard
Garage Spaces 2.0
Fence Fenced, Privacy, Wood
Utilities Available City Sewer, City Water, Curbs, Sidewalk
Roof Type Composition
Total Parking Spaces 2
Garage Yes
Building
Lot Description Corner Lot, Lrg. Backyard Grass
Story Two
Foundation Slab
Level or Stories Two
Structure Type Brick
Schools
Elementary Schools Kent
Middle Schools Blalack
High Schools Creekview
School District Carrollton-Farmers Branch Isd
Others
Ownership See tax
Acceptable Financing Cash, Conventional, FHA, VA Loan
Listing Terms Cash, Conventional, FHA, VA Loan
Financing Conventional
Special Listing Condition Aerial Photo
Read Less
Want to know what your home might be worth? Contact us for a FREE valuation!

Our team is ready to help you sell your home for the highest possible price ASAP

©2025 North Texas Real Estate Information Systems.
Bought with Rob Russell • Ebby Halliday, REALTORS





