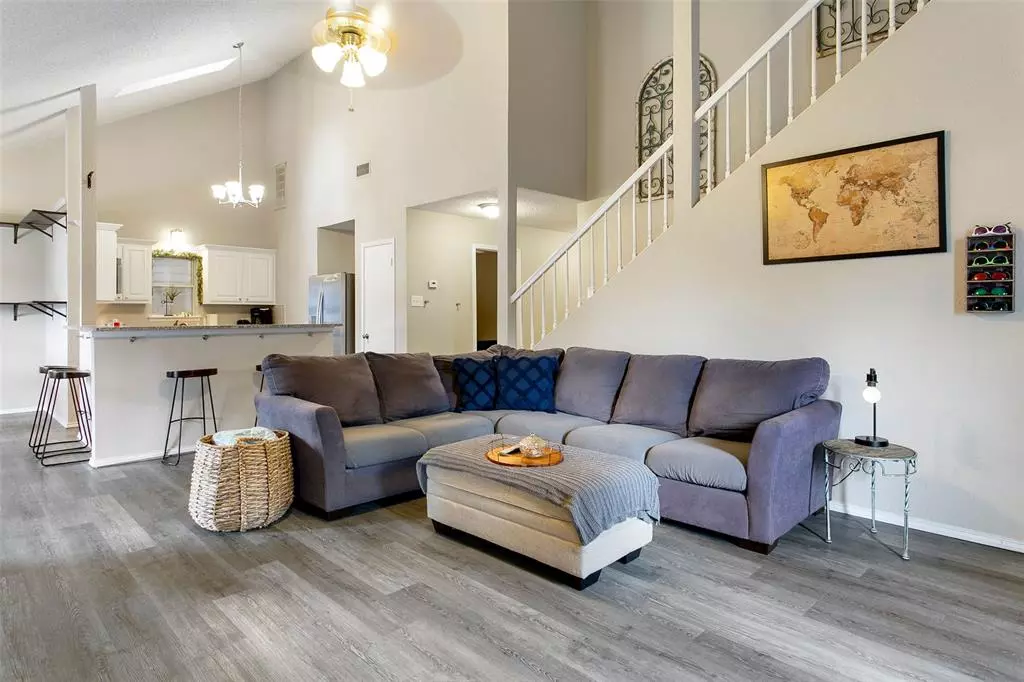$305,000
For more information regarding the value of a property, please contact us for a free consultation.
4604 Feathercrest Drive Fort Worth, TX 76137
3 Beds
2 Baths
1,692 SqFt
Key Details
Property Type Single Family Home
Sub Type Single Family Residence
Listing Status Sold
Purchase Type For Sale
Square Footage 1,692 sqft
Price per Sqft $180
Subdivision Huntington Village Add
MLS Listing ID 20657650
Sold Date 08/01/24
Bedrooms 3
Full Baths 2
HOA Y/N None
Year Built 1989
Annual Tax Amount $6,018
Lot Size 5,793 Sqft
Acres 0.133
Property Description
Welcome Home!! This modern 3 bedroom, 2 bath home has a great layout for living and entertaining! The large living room with soaring ceilings, fireplace and lots of light has great personality and flows well into the kitchen and dining area. The private primary bedroom is located all on it's own on the second floor and boasts a warm fireplace, bay window, and updated bathroom with oversized shower, hidden storage closet & walk-in closet. Secondary bedrooms and laundry room are located downstairs just off the living room. Outside is the game-changer! In back, you have a 21 x 11 covered patio-deck feature with room for your outdoor living needs along with a 13 x 15 uncovered deck. The 16x8 courtyard in front is fenced and is a great private area to chill by the fire-pit. Home has granite in the kitchen with stainless appliances. New Water Heater May 2024. Close to I-35 & Hwy. 377, Alliance Town Center, Presidio, Arcadia Park with Trails, Playgrounds, Tennis & Basketball courts.
Location
State TX
County Tarrant
Direction GPS Friendly - From I-35 exit Basswood Blvd and go east. Turn left on N. Beach. Right on Prewett. Right on Misty Ridge. Left on Feathercrest. Home is on right.
Rooms
Dining Room 1
Interior
Interior Features Cable TV Available, Cathedral Ceiling(s), Decorative Lighting, Double Vanity, Granite Counters, High Speed Internet Available, Open Floorplan, Pantry, Vaulted Ceiling(s), Walk-In Closet(s)
Heating Central, Fireplace(s)
Cooling Ceiling Fan(s), Central Air, Electric
Flooring Carpet, Ceramic Tile, Laminate
Fireplaces Number 2
Fireplaces Type Wood Burning
Appliance Dishwasher, Disposal, Electric Range, Electric Water Heater, Microwave
Heat Source Central, Fireplace(s)
Laundry Electric Dryer Hookup, Utility Room, Washer Hookup
Exterior
Exterior Feature Covered Deck, Covered Patio/Porch, Uncovered Courtyard
Garage Spaces 2.0
Fence Wood
Utilities Available All Weather Road, Cable Available, City Sewer, City Water, Curbs, Individual Water Meter
Roof Type Composition
Total Parking Spaces 2
Garage Yes
Building
Lot Description Interior Lot, Landscaped, Subdivision
Story Two
Foundation Slab
Level or Stories Two
Structure Type Brick,Siding
Schools
Elementary Schools Bluebonnet
Middle Schools Fossil Hill
High Schools Fossilridg
School District Keller Isd
Others
Ownership See Offer Info Sheet
Acceptable Financing Cash, Conventional, FHA, VA Loan
Listing Terms Cash, Conventional, FHA, VA Loan
Financing FHA
Special Listing Condition Survey Available
Read Less
Want to know what your home might be worth? Contact us for a FREE valuation!

Our team is ready to help you sell your home for the highest possible price ASAP

©2024 North Texas Real Estate Information Systems.
Bought with Craig Holman • Texas Home Caddy


