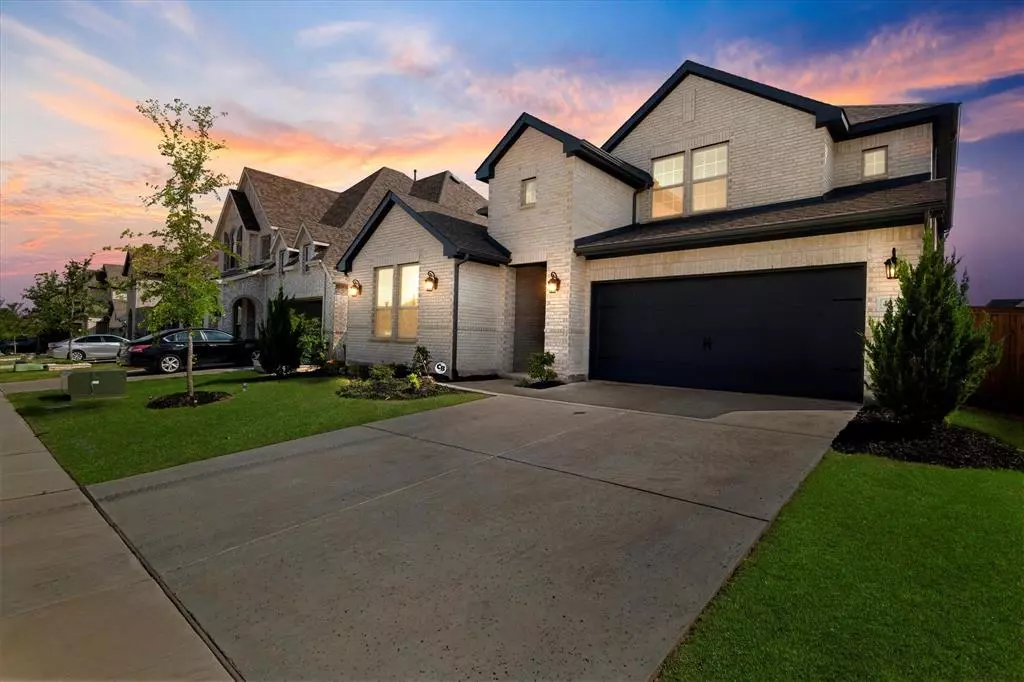$574,990
For more information regarding the value of a property, please contact us for a free consultation.
4125 Gainesway Lane Aubrey, TX 76227
5 Beds
4 Baths
3,270 SqFt
Key Details
Property Type Single Family Home
Sub Type Single Family Residence
Listing Status Sold
Purchase Type For Sale
Square Footage 3,270 sqft
Price per Sqft $175
Subdivision Sandbrock Ranch
MLS Listing ID 20588158
Sold Date 08/07/24
Style Traditional
Bedrooms 5
Full Baths 4
HOA Fees $77/qua
HOA Y/N Mandatory
Year Built 2021
Lot Size 6,272 Sqft
Acres 0.144
Property Description
Minutes away from PGA Headquarters, only 5 minutes away from H.E.B and COSTCO. Location is key! Home features 5 spacious bedrooms PLUS STUDY with master and additional secondary bedroom on main floor. There are two additional bedrooms and a third with an ensuite bath, plus a LOFT upstairs and the walk in attic has space available to turn it into a media room if desired. This home is FULL OF UPGRADES like 2 PANTRIES, quartz counters, double oven, glass cabinet inserts, under cabinet lighting, trash can pull out, frameless shower in master bath with garden tub, framed mirrors, stone fireplace, study with glass french doors, ceiling fans in each room and walk in closets. There is no carpet in the house and an extended outdoor patio with ceiling fans. No rentals OR investors are ever allowed in this community! Lender now offering up to 1% when using preff. lender.
Location
State TX
County Denton
Community Club House, Community Pool, Curbs, Fishing, Fitness Center, Greenbelt, Jogging Path/Bike Path, Park, Playground, Pool, Sidewalks, Other
Direction Please use GPS
Rooms
Dining Room 2
Interior
Interior Features Decorative Lighting, Double Vanity, Eat-in Kitchen, High Speed Internet Available, Kitchen Island, Loft, Open Floorplan, Pantry, Vaulted Ceiling(s), Walk-In Closet(s)
Heating Central, Electric
Cooling Ceiling Fan(s), Central Air, Electric
Flooring Carpet, Ceramic Tile, Luxury Vinyl Plank
Fireplaces Number 1
Fireplaces Type Living Room
Appliance Dishwasher, Disposal, Gas Cooktop, Gas Oven, Microwave, Plumbed For Gas in Kitchen, Tankless Water Heater
Heat Source Central, Electric
Laundry Electric Dryer Hookup, Utility Room, Full Size W/D Area, Washer Hookup
Exterior
Exterior Feature Covered Patio/Porch, Rain Gutters, Lighting, Private Yard
Garage Spaces 2.0
Fence Back Yard, Fenced, High Fence, Wood
Community Features Club House, Community Pool, Curbs, Fishing, Fitness Center, Greenbelt, Jogging Path/Bike Path, Park, Playground, Pool, Sidewalks, Other
Utilities Available Community Mailbox, Curbs, Individual Gas Meter, Individual Water Meter, MUD Sewer, MUD Water, Sidewalk, Underground Utilities
Roof Type Composition
Total Parking Spaces 2
Garage Yes
Building
Lot Description Interior Lot, Landscaped
Story Two
Foundation Slab
Level or Stories Two
Structure Type Brick,Siding
Schools
Elementary Schools Sandbrock Ranch
Middle Schools Pat Hagan Cheek
High Schools Ray Braswell
School District Denton Isd
Others
Ownership see tax records
Acceptable Financing Cash, Conventional, FHA, USDA Loan, VA Loan
Listing Terms Cash, Conventional, FHA, USDA Loan, VA Loan
Financing Conventional
Read Less
Want to know what your home might be worth? Contact us for a FREE valuation!

Our team is ready to help you sell your home for the highest possible price ASAP

©2025 North Texas Real Estate Information Systems.
Bought with Leigh Bates • Jason Mitchell Real Estate





