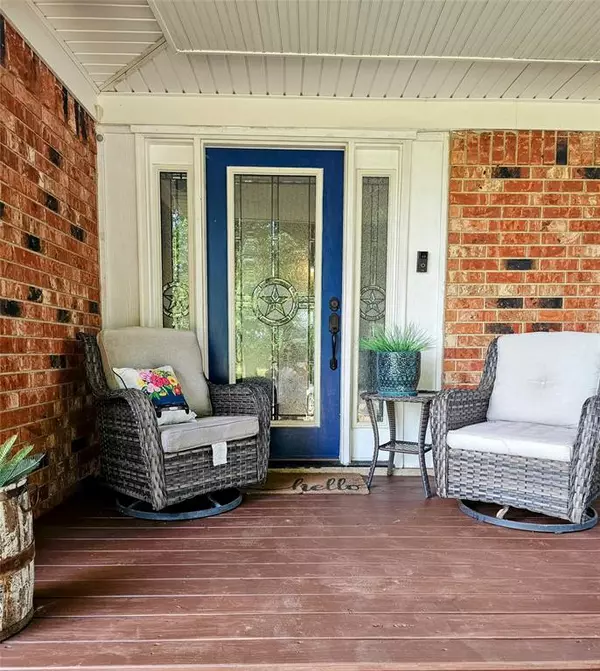$360,000
For more information regarding the value of a property, please contact us for a free consultation.
797 NE ACCESS ROAD Mount Vernon, TX 75457
5 Beds
4 Baths
3,010 SqFt
Key Details
Property Type Single Family Home
Sub Type Single Family Residence
Listing Status Sold
Purchase Type For Sale
Square Footage 3,010 sqft
Price per Sqft $119
Subdivision Claude
MLS Listing ID 20505001
Sold Date 08/12/24
Style Ranch
Bedrooms 5
Full Baths 3
Half Baths 1
HOA Y/N None
Year Built 1968
Lot Size 1.320 Acres
Acres 1.32
Property Description
Welcome Home.This property has room for everyone. Lots of space to park with the extended driveway to the back of the property where you can store x-large vehicles, RV, boat etc. Parking in or out of the large 2 car garage and don't miss the U shaped drive way, giving you 2 ways in & out. This Farm Ranch style home has been updated and well loved. So much storage, screened in back porch, custom built outdoor fireplace on the back sitting area. Cool down in the permanent above ground pool. Don't forget the animals. There is so much more this home has to offer. Its a must see and priced to move quickly. Will pass VA inspection
Location
State TX
County Franklin (tx)
Direction to Take NE Access rd from Loves in Mt Vernon , going East. Property will me in the left. You can GPS to location
Rooms
Dining Room 1
Interior
Interior Features Built-in Wine Cooler, Cable TV Available, Chandelier, Eat-in Kitchen, Granite Counters, High Speed Internet Available, Kitchen Island, Open Floorplan, Pantry, Walk-In Closet(s)
Heating Central, Electric, Fireplace(s)
Cooling Ceiling Fan(s), Central Air, Electric
Flooring Carpet, Combination, Laminate
Fireplaces Number 2
Fireplaces Type Living Room, Outside, Raised Hearth, Stone, Wood Burning
Appliance Dishwasher, Disposal
Heat Source Central, Electric, Fireplace(s)
Laundry Electric Dryer Hookup, Utility Room, Full Size W/D Area, Washer Hookup
Exterior
Exterior Feature Covered Patio/Porch, Rain Gutters
Garage Spaces 2.0
Carport Spaces 1
Pool Above Ground, Outdoor Pool, Private, Pump, Vinyl
Utilities Available All Weather Road, Cable Available, Co-op Water, Concrete, Dirt, Electricity Available, Electricity Connected, Gravel/Rock, Outside City Limits, Private Sewer, Rural Water District, Septic, No City Services
Roof Type Composition
Total Parking Spaces 3
Garage Yes
Private Pool 1
Building
Lot Description Acreage, Lrg. Backyard Grass, Many Trees, Oak
Story One and One Half
Foundation Combination, Concrete Perimeter, Pillar/Post/Pier, Slab
Level or Stories One and One Half
Structure Type Brick,Vinyl Siding
Schools
Elementary Schools Mt Vernon
Middle Schools Mt Vernon
High Schools Mt Vernon
School District Mount Vernon Isd
Others
Restrictions Unknown Encumbrance(s)
Ownership Jody
Acceptable Financing Cash, Conventional, FHA, VA Loan
Listing Terms Cash, Conventional, FHA, VA Loan
Financing VA
Special Listing Condition Aerial Photo
Read Less
Want to know what your home might be worth? Contact us for a FREE valuation!

Our team is ready to help you sell your home for the highest possible price ASAP

©2025 North Texas Real Estate Information Systems.
Bought with Rickey Butler • Century 21 Butler Real Estate





