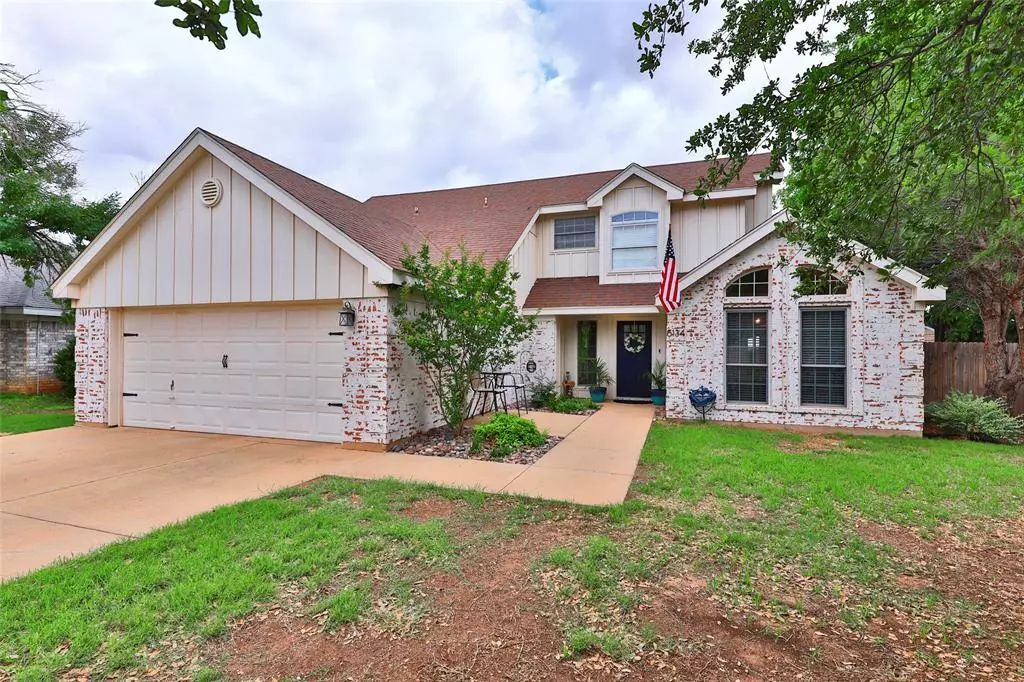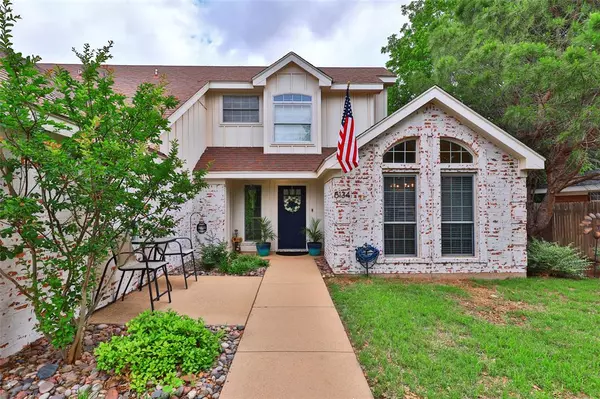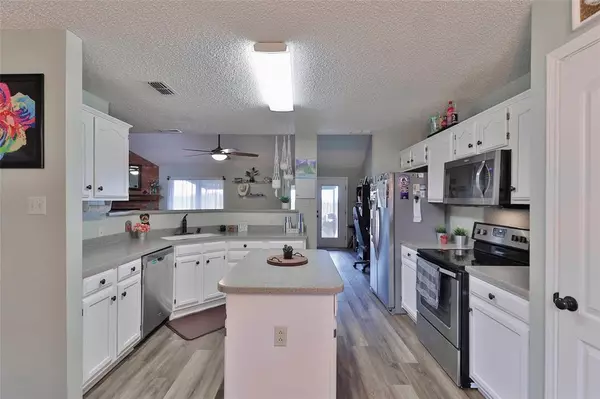$274,000
For more information regarding the value of a property, please contact us for a free consultation.
5134 Ryan Circle N Abilene, TX 79606
3 Beds
3 Baths
1,795 SqFt
Key Details
Property Type Single Family Home
Sub Type Single Family Residence
Listing Status Sold
Purchase Type For Sale
Square Footage 1,795 sqft
Price per Sqft $152
Subdivision Twin Oaks Add
MLS Listing ID 20614334
Sold Date 08/15/24
Style Traditional
Bedrooms 3
Full Baths 2
Half Baths 1
HOA Y/N None
Year Built 1989
Annual Tax Amount $5,886
Lot Size 8,276 Sqft
Acres 0.19
Property Description
Step inside immaculate living and discover a home that defines comfort and style. A tasteful German Smear and a landscaped front lawn create a welcoming first impression to this 3 bedroom, 2.5 bathroom home. The kitchen seamlessly flows into the living area, perfect for entertaining or spending time with family and friends. The spacious master suite is privately located towards the back of the home for ultimate peace and quiet. The additional bedrooms are upstairs along with the second full bathroom. Host barbecues, relax in the sunshine, or simply enjoy the peace and quiet of your own private retreat. No backyard neighbors means extra privacy! All appliances including refrigerator, washer and dryer convey with the property.
Location
State TX
County Taylor
Direction South on Buffalo Gap to Antilley Rd, take a right to Twin Oaks road and take a left, tke a right on Ryan Circle, the house is on the right side.
Rooms
Dining Room 1
Interior
Interior Features Cable TV Available, Chandelier, Decorative Lighting, Double Vanity, Eat-in Kitchen, High Speed Internet Available, Kitchen Island, Open Floorplan, Walk-In Closet(s)
Heating Central, Electric
Cooling Ceiling Fan(s), Central Air, Electric
Flooring Carpet, Luxury Vinyl Plank
Fireplaces Number 1
Fireplaces Type Wood Burning
Appliance Dishwasher, Disposal, Dryer, Electric Range, Refrigerator, Washer
Heat Source Central, Electric
Laundry Electric Dryer Hookup, Utility Room, Washer Hookup
Exterior
Exterior Feature Covered Deck, Covered Patio/Porch
Garage Spaces 2.0
Fence Wood
Utilities Available City Sewer, City Water
Roof Type Shingle
Total Parking Spaces 2
Garage Yes
Building
Lot Description Cul-De-Sac
Story Two
Level or Stories Two
Structure Type Brick,Siding
Schools
Elementary Schools Wylie West
High Schools Wylie
School District Wylie Isd, Taylor Co.
Others
Ownership McAndrew
Acceptable Financing Cash, Conventional, FHA, VA Loan
Listing Terms Cash, Conventional, FHA, VA Loan
Financing VA
Read Less
Want to know what your home might be worth? Contact us for a FREE valuation!

Our team is ready to help you sell your home for the highest possible price ASAP

©2025 North Texas Real Estate Information Systems.
Bought with Geoffrey Leal • Barnett & Hill





