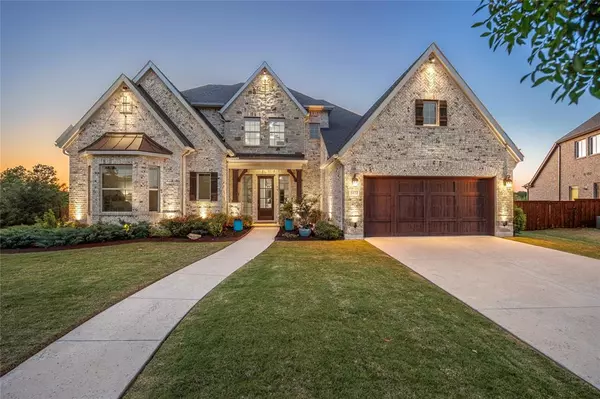$998,000
For more information regarding the value of a property, please contact us for a free consultation.
1023 Glen Garden Drive Roanoke, TX 76262
4 Beds
5 Baths
4,193 SqFt
Key Details
Property Type Single Family Home
Sub Type Single Family Residence
Listing Status Sold
Purchase Type For Sale
Square Footage 4,193 sqft
Price per Sqft $238
Subdivision Fairway Ranch Ph 2
MLS Listing ID 20599206
Sold Date 08/20/24
Style Contemporary/Modern
Bedrooms 4
Full Baths 3
Half Baths 2
HOA Fees $50
HOA Y/N Mandatory
Year Built 2018
Annual Tax Amount $12,526
Lot Size 0.410 Acres
Acres 0.41
Property Description
This pristine property offers more than just a home; it's a sanctuary designed with both nature and comfort in mind. Facing a small park in the front and backing to a large park, you'll be impressed how the stunning landscaping meets modern amenities amidst breathtaking sunsets. This is your private and peaceful retreat at the end of a long hard day. This home is perfect for those wanting to downsize into a new, smaller home, but still provides ample space for when you have visitors. Just a few of the great amenities includes an automated screened-in porch, sliding doors across back of home fully extending your living space, motorized shades in the living room, and large windows that provide gorgeous tree lined views. There is the primary suite, a guest suite, office, laundry room and drop zone all on the main floor, two bedrooms, game area & media room on the second floor. The extra storage in this home will impress you! BRAND NEW ROOF as of JULY 3RD!
Location
State TX
County Denton
Community Community Pool, Curbs, Fishing, Greenbelt, Jogging Path/Bike Path, Lake, Park, Perimeter Fencing, Playground, Pool, Sidewalks
Direction HWY 114 or Business 114 to Litsey Road, right on Fairway Drive all the way to Glen Garden, turn left, house will be on the right.
Rooms
Dining Room 1
Interior
Interior Features Cable TV Available, Chandelier, Decorative Lighting, Double Vanity, Eat-in Kitchen, Flat Screen Wiring, Granite Counters, High Speed Internet Available, Kitchen Island, Open Floorplan, Pantry, Sound System Wiring, Vaulted Ceiling(s), Walk-In Closet(s), Wired for Data
Heating Central, ENERGY STAR Qualified Equipment, Fireplace Insert, Humidity Control, Natural Gas
Cooling Ceiling Fan(s), Central Air, Electric, ENERGY STAR Qualified Equipment, Humidity Control
Flooring Carpet, Ceramic Tile, Hardwood
Fireplaces Number 1
Fireplaces Type Blower Fan, Family Room, Gas, Gas Logs, Glass Doors, Heatilator, Stone
Equipment Home Theater, Irrigation Equipment
Appliance Commercial Grade Vent, Dishwasher, Disposal, Electric Oven, Gas Cooktop, Gas Water Heater, Microwave, Convection Oven, Plumbed For Gas in Kitchen, Tankless Water Heater, Vented Exhaust Fan
Heat Source Central, ENERGY STAR Qualified Equipment, Fireplace Insert, Humidity Control, Natural Gas
Laundry Electric Dryer Hookup, Utility Room, Full Size W/D Area, Washer Hookup
Exterior
Exterior Feature Covered Patio/Porch, Rain Gutters, Lighting, Private Yard, Other
Garage Spaces 3.0
Fence Back Yard, Fenced, Gate, Perimeter, Privacy, Rock/Stone, Wood, Wrought Iron
Community Features Community Pool, Curbs, Fishing, Greenbelt, Jogging Path/Bike Path, Lake, Park, Perimeter Fencing, Playground, Pool, Sidewalks
Utilities Available Cable Available, City Sewer, City Water, Concrete, Curbs, Electricity Connected, Individual Gas Meter, Individual Water Meter, Natural Gas Available, Phone Available, Sewer Available, Sidewalk, Underground Utilities
Waterfront Description Retaining Wall – Other
Roof Type Composition,Metal,Shingle
Total Parking Spaces 3
Garage Yes
Building
Lot Description Adjacent to Greenbelt, Greenbelt, Landscaped, Lrg. Backyard Grass, Many Trees, Park View, Sloped, Sprinkler System, Subdivision, Tank/ Pond
Story Two
Foundation Slab
Level or Stories Two
Structure Type Brick
Schools
Elementary Schools Wayne A Cox
Middle Schools John M Tidwell
High Schools Northwest
School District Northwest Isd
Others
Restrictions No Livestock
Ownership See tax
Acceptable Financing Cash, Conventional, FHA, VA Loan
Listing Terms Cash, Conventional, FHA, VA Loan
Financing VA
Special Listing Condition Aerial Photo
Read Less
Want to know what your home might be worth? Contact us for a FREE valuation!

Our team is ready to help you sell your home for the highest possible price ASAP

©2025 North Texas Real Estate Information Systems.
Bought with Ryan Collinsworth • Keller Williams Realty-FM





