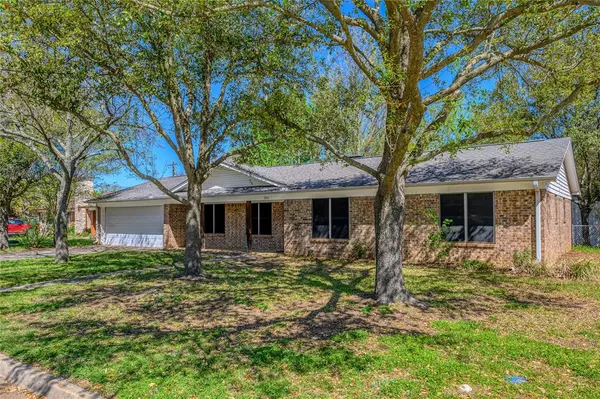$289,000
For more information regarding the value of a property, please contact us for a free consultation.
314 Texoma Drive Whitesboro, TX 76273
3 Beds
2 Baths
1,519 SqFt
Key Details
Property Type Single Family Home
Sub Type Single Family Residence
Listing Status Sold
Purchase Type For Sale
Square Footage 1,519 sqft
Price per Sqft $190
Subdivision Northridge Add Sec 3
MLS Listing ID 20578297
Sold Date 08/22/24
Style Ranch
Bedrooms 3
Full Baths 2
HOA Y/N None
Year Built 1978
Annual Tax Amount $5,315
Lot Size 10,105 Sqft
Acres 0.232
Property Description
Welcome to your dream home nestled in a sought-after location. This charming 3-bedroom, 2-bathroom residence boasts recent updates, new floors, new roof and at the end of a cul-de-sac, ensuring a peaceful and low-traffic environment.
The living area offers a seamless flow into the dining area and kitchen.
The kitchen has been thoughtfully renovated with modern appliances, sleek countertops, and plenty of storage space, making it a joy for any culinary enthusiast.
Venture outdoors, and you'll discover your own private oasis in the backyard. Enclosed by a fenced perimeter, it provides a safe haven for your furry friends to roam freely. Multiple shade trees offer respite from the sun, while a covered patio area beckons for al fresco dining or lazy afternoons spent lounging with a good book.
This well maintained home offers the perfect blend of comfort and tranquility. Don't miss your chance to make it yours, schedule your viewing today
Location
State TX
County Grayson
Direction From Hwy 82 Take Hwy 377 to Union Street, then turn right on Texoma Drive. Sign in yard
Rooms
Dining Room 1
Interior
Interior Features Cable TV Available, Decorative Lighting, Eat-in Kitchen, Granite Counters, High Speed Internet Available
Heating Central, Fireplace(s), Natural Gas
Cooling Ceiling Fan(s), Central Air
Flooring Ceramic Tile, Laminate
Fireplaces Number 1
Fireplaces Type Brick, Decorative, Glass Doors, Living Room
Appliance Dishwasher, Gas Range, Ice Maker, Microwave, Plumbed For Gas in Kitchen, Refrigerator, Vented Exhaust Fan, Warming Drawer
Heat Source Central, Fireplace(s), Natural Gas
Laundry Electric Dryer Hookup, Utility Room, Full Size W/D Area, Washer Hookup
Exterior
Garage Spaces 2.0
Fence Chain Link
Utilities Available All Weather Road, Cable Available, City Sewer, City Water, Curbs, Electricity Connected, Individual Gas Meter, Individual Water Meter, Natural Gas Available, Overhead Utilities
Roof Type Composition
Total Parking Spaces 2
Garage Yes
Building
Lot Description Cul-De-Sac, Interior Lot
Story One
Foundation Slab
Level or Stories One
Structure Type Brick
Schools
Elementary Schools Whitesboro
Middle Schools Whitesboro
High Schools Whitesboro
School District Whitesboro Isd
Others
Ownership JAMES DANIEL BARNETT ESTATE
Acceptable Financing Cash, Conventional, FHA, VA Loan
Listing Terms Cash, Conventional, FHA, VA Loan
Financing FHA
Read Less
Want to know what your home might be worth? Contact us for a FREE valuation!

Our team is ready to help you sell your home for the highest possible price ASAP

©2025 North Texas Real Estate Information Systems.
Bought with Kelly Lane • KELLER WILLIAMS REALTY





