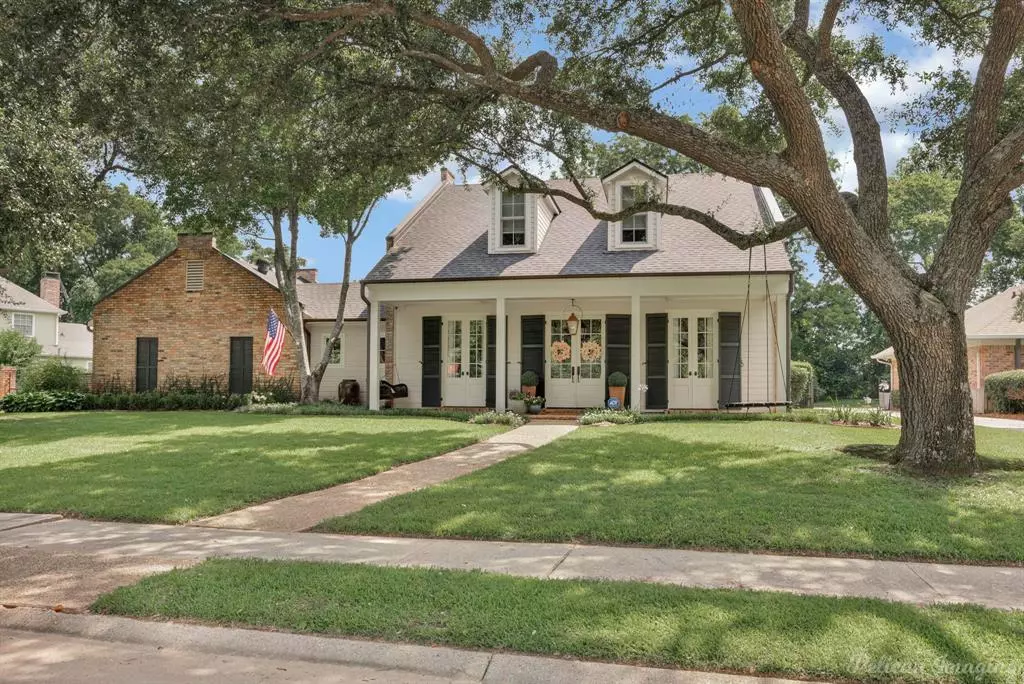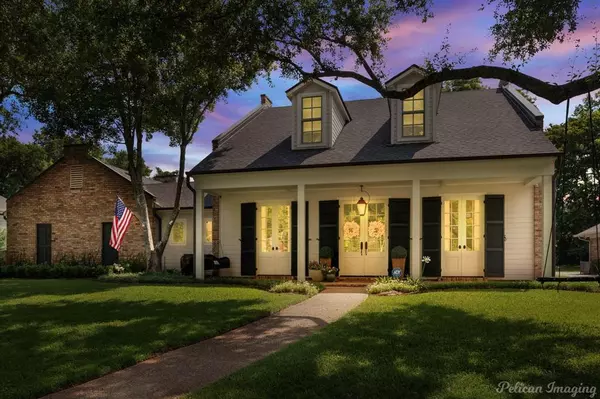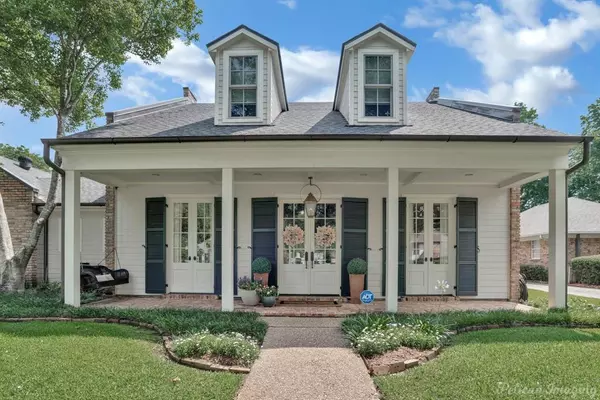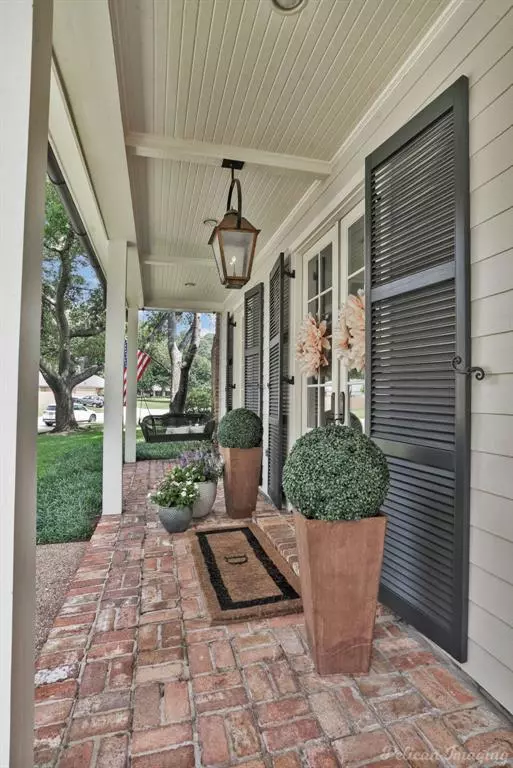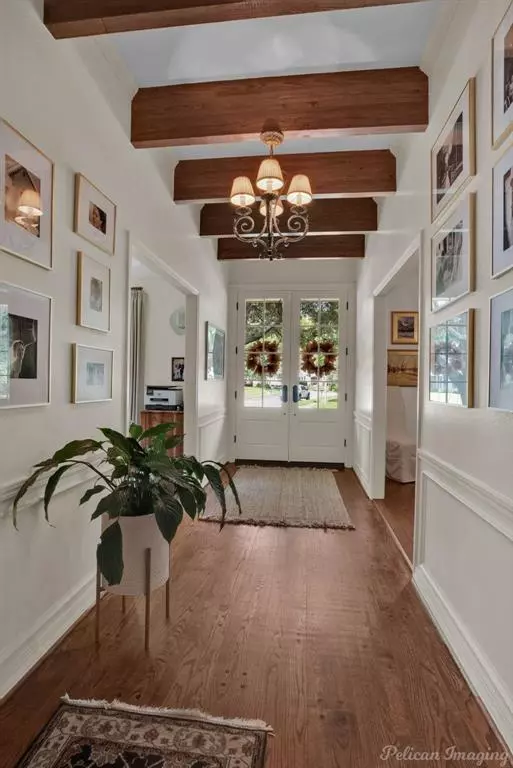$579,000
For more information regarding the value of a property, please contact us for a free consultation.
8705 Creswell Road Shreveport, LA 71106
4 Beds
4 Baths
4,088 SqFt
Key Details
Property Type Single Family Home
Sub Type Single Family Residence
Listing Status Sold
Purchase Type For Sale
Square Footage 4,088 sqft
Price per Sqft $141
Subdivision Pierremont Rdg
MLS Listing ID 20644213
Sold Date 08/28/24
Style Traditional
Bedrooms 4
Full Baths 3
Half Baths 1
HOA Y/N None
Year Built 1983
Annual Tax Amount $6,357
Lot Size 0.499 Acres
Acres 0.499
Property Description
You are going to love this French Acadian style home in the heart of Springlake!! Beautiful curb appeal
with inviting brick front porch. Charming entry hall with wood beam accents and lovely hardwood floors
leads to office, (could also be formal living) and formal dining. Pretty brick archway leads to a great
light filled kitchen all updated and open to breakfast area. Lovely living area with cathedral ceiling and
brick fireplace with antique mantle and wall of windows overlooking stunning back yard with swimming
pool, covered porches and brick patio with fireplace. Large family room is perfect for entertaining
with wetbar and built ins. Downstairs master with windows overlooking yard and pool and updated
master back with double vanities and walk in closet. Downstairs also features guest bedroom and full
path and powder room. Upstairs has two spacious bedrooms and full bathroom, walk in attic with great
storage. This home is perfect for family living and entertaining
Location
State LA
County Caddo
Direction Google Maps
Rooms
Dining Room 2
Interior
Interior Features Vaulted Ceiling(s), Walk-In Closet(s), Wet Bar
Heating Central
Cooling Central Air, Electric
Flooring Carpet, Ceramic Tile, Wood
Fireplaces Number 1
Fireplaces Type Den
Appliance Dishwasher, Disposal, Gas Cooktop, Gas Range, Microwave
Heat Source Central
Laundry Utility Room
Exterior
Exterior Feature Covered Patio/Porch, Fire Pit
Carport Spaces 2
Fence Wrought Iron
Pool Gunite, In Ground
Utilities Available City Sewer, City Water, Electricity Connected, Individual Water Meter, Master Gas Meter
Roof Type Composition
Total Parking Spaces 2
Garage No
Private Pool 1
Building
Story Two
Foundation Combination, Slab
Level or Stories Two
Structure Type Brick
Schools
Elementary Schools Caddo Isd Schools
Middle Schools Caddo Isd Schools
High Schools Caddo Isd Schools
School District Caddo Psb
Others
Ownership Dufrene
Financing Cash
Read Less
Want to know what your home might be worth? Contact us for a FREE valuation!

Our team is ready to help you sell your home for the highest possible price ASAP

©2025 North Texas Real Estate Information Systems.
Bought with Lisa Hargrove • Coldwell Banker Apex, REALTORS

