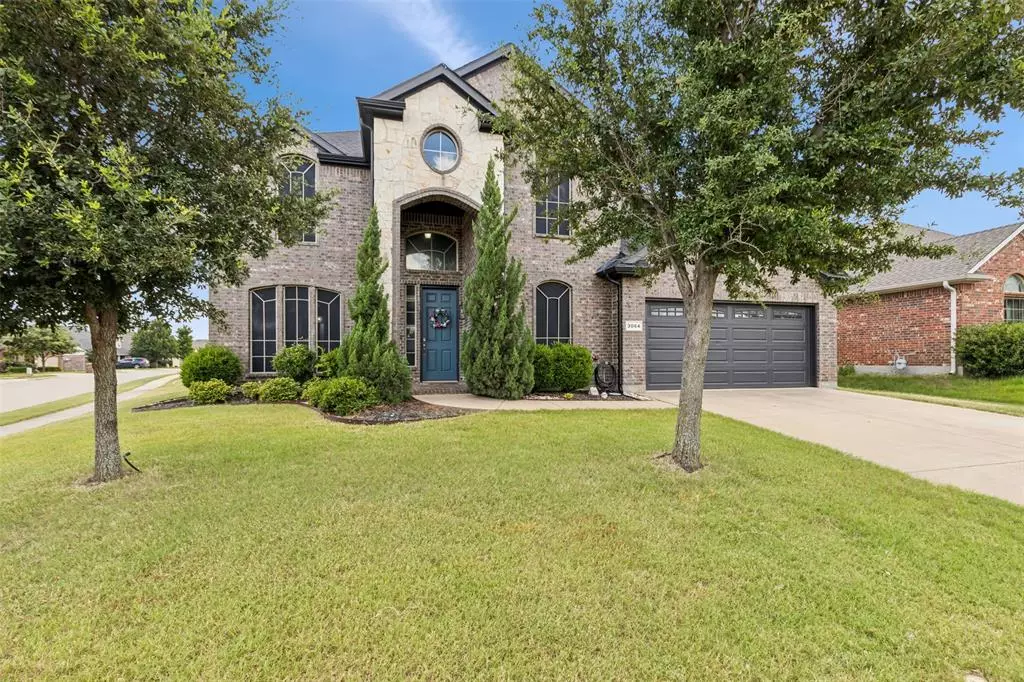$500,000
For more information regarding the value of a property, please contact us for a free consultation.
3064 Hidden Valley Drive Fort Worth, TX 76177
4 Beds
4 Baths
2,965 SqFt
Key Details
Property Type Single Family Home
Sub Type Single Family Residence
Listing Status Sold
Purchase Type For Sale
Square Footage 2,965 sqft
Price per Sqft $168
Subdivision Valley Ridge
MLS Listing ID 20663190
Sold Date 09/05/24
Bedrooms 4
Full Baths 2
Half Baths 2
HOA Fees $31/ann
HOA Y/N Mandatory
Year Built 2010
Annual Tax Amount $8,492
Lot Size 9,321 Sqft
Acres 0.214
Property Description
Nestled on a coveted corner lot, this expansive home offers endless opportunities for personalization. The meticulously maintained property boasts a backyard large enough for a Texas-sized pool, inviting you to create your dream outdoor oasis. Inside, soaring ceilings in the main living area create a sense of grandeur, while the well-appointed kitchen, complete with granite countertops, stainless steel appliances, and a kitchen island, seamlessly overlooks the main living space—ideal for gatherings and entertaining. Abundant storage throughout ensures ample room for all your belongings. Upstairs, discover a versatile living room-playroom, three bedrooms, a full and half bath, plus extensive storage. The downstairs layout includes an office and a convenient primary bedroom. This is an exceptional opportunity in a fantastic location, ready for you to add your personal touches and make it truly your own.
Location
State TX
County Tarrant
Direction From Highway 170 take Old Denton Road S and turn East on Hidden Valley.
Rooms
Dining Room 2
Interior
Interior Features Cable TV Available, Decorative Lighting, Eat-in Kitchen, Flat Screen Wiring, Granite Counters, High Speed Internet Available, Kitchen Island, Open Floorplan
Heating Central, Natural Gas
Cooling Ceiling Fan(s), Central Air, Electric
Flooring Carpet, Ceramic Tile
Fireplaces Number 1
Fireplaces Type Decorative, Gas Starter, Living Room
Appliance Dishwasher, Disposal, Electric Cooktop, Electric Oven, Microwave
Heat Source Central, Natural Gas
Laundry Electric Dryer Hookup, Utility Room, Full Size W/D Area, Stacked W/D Area, Washer Hookup
Exterior
Exterior Feature Covered Patio/Porch, Rain Gutters
Garage Spaces 2.0
Fence Wood
Utilities Available Cable Available, City Sewer, City Water, Co-op Electric, Curbs, Electricity Available, Electricity Connected, Individual Gas Meter, Individual Water Meter, Natural Gas Available, Phone Available, Sidewalk
Roof Type Composition
Total Parking Spaces 2
Garage Yes
Building
Lot Description Corner Lot, Few Trees, Landscaped, Lrg. Backyard Grass, Sprinkler System, Subdivision
Story Two
Foundation Slab
Level or Stories Two
Structure Type Brick,Siding
Schools
Elementary Schools Kay Granger
Middle Schools John M Tidwell
High Schools Byron Nelson
School District Northwest Isd
Others
Ownership Thompson Family Trust
Acceptable Financing Cash, Conventional, FHA, VA Loan
Listing Terms Cash, Conventional, FHA, VA Loan
Financing VA
Special Listing Condition Aerial Photo
Read Less
Want to know what your home might be worth? Contact us for a FREE valuation!

Our team is ready to help you sell your home for the highest possible price ASAP

©2024 North Texas Real Estate Information Systems.
Bought with Russell Rhodes • Berkshire HathawayHS PenFed TX


