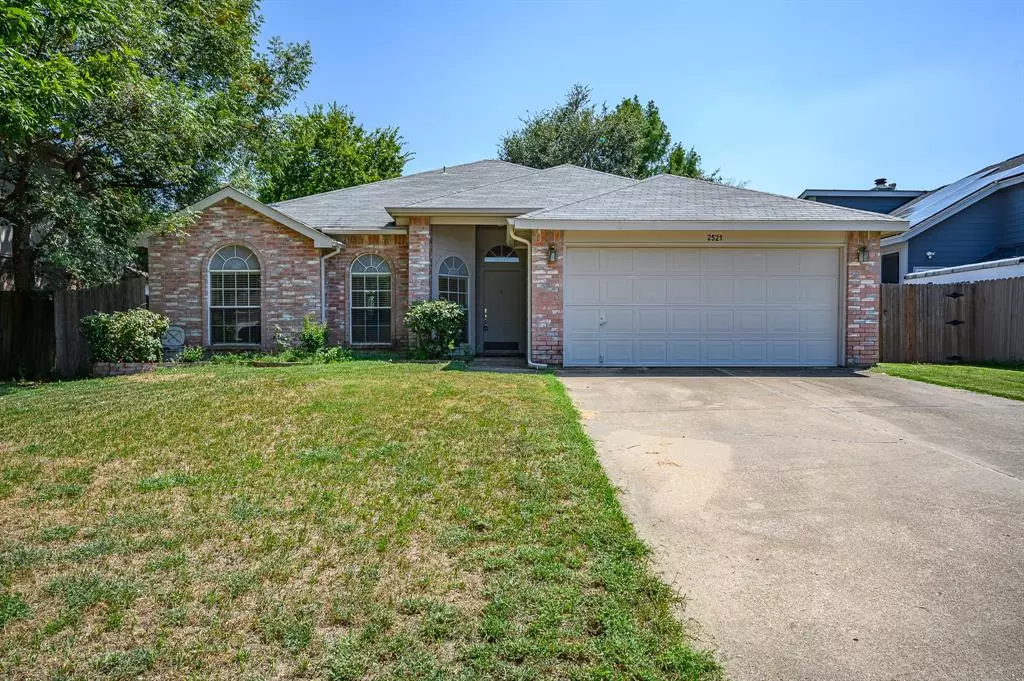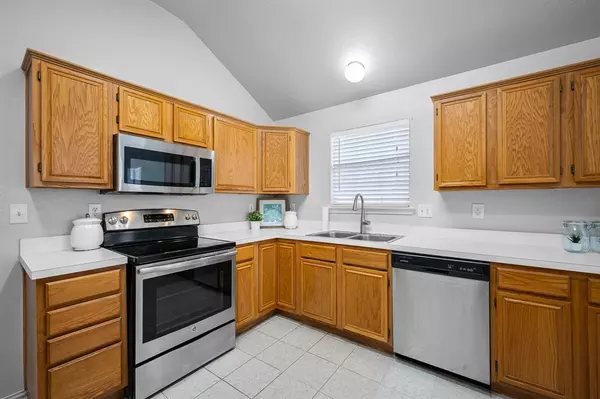$310,000
For more information regarding the value of a property, please contact us for a free consultation.
2521 Fairmont Drive Grand Prairie, TX 75052
3 Beds
2 Baths
1,552 SqFt
Key Details
Property Type Single Family Home
Sub Type Single Family Residence
Listing Status Sold
Purchase Type For Sale
Square Footage 1,552 sqft
Price per Sqft $199
Subdivision Oak Hollow Grand Prairie
MLS Listing ID 20698208
Sold Date 09/06/24
Style Traditional
Bedrooms 3
Full Baths 2
HOA Y/N None
Year Built 1994
Annual Tax Amount $5,956
Lot Size 6,751 Sqft
Acres 0.155
Property Description
This charming single-story home offers a split and open floor plan with 3 bedrooms and 2 bathrooms. Enjoy a bright living space with a cozy brick fireplace and a modern kitchen featuring updated appliances. The primary suite includes a walk-in closet and an en-suite bathroom with dual sinks. Recent updates include a new roof, fresh paint, and newly HVAC system. Nestled near Fish Creek Linear Park, this home provides easy access to scenic trails for walking, jogging, or biking. Commuting is a breeze with proximity to I-20, 360, and 161, offering quick routes to Fort Worth or Dallas. Nearby amenities include Mike Lewis Park, Epic Waters Indoor Waterpark, and Grand Prairie Premium Outlets. With schools nearby, this home is perfect for families. Experience the ideal blend of comfort and convenience at 2521 Fairmont Dr, move-in ready and waiting for you!
Location
State TX
County Tarrant
Direction I20, Exit Great Southwest, go South, Left on Fairmont, home on right, No Sign On Property
Rooms
Dining Room 1
Interior
Interior Features Cable TV Available, Eat-in Kitchen, Open Floorplan
Heating Central, Electric
Cooling Central Air, Electric
Flooring Carpet, Ceramic Tile, Vinyl
Fireplaces Number 1
Fireplaces Type Brick, Wood Burning
Appliance Dishwasher, Disposal, Electric Range, Microwave, Refrigerator
Heat Source Central, Electric
Laundry Utility Room
Exterior
Exterior Feature Covered Patio/Porch
Garage Spaces 2.0
Carport Spaces 2
Fence Back Yard, Wood
Utilities Available City Sewer, City Water, Curbs
Roof Type Composition
Total Parking Spaces 2
Garage Yes
Building
Lot Description Interior Lot
Story One
Foundation Slab
Level or Stories One
Structure Type Brick
Schools
Elementary Schools Starrett
High Schools Bowie
School District Arlington Isd
Others
Restrictions Unknown Encumbrance(s)
Ownership See tax
Acceptable Financing Cash, Conventional, FHA, VA Loan
Listing Terms Cash, Conventional, FHA, VA Loan
Financing Conventional
Read Less
Want to know what your home might be worth? Contact us for a FREE valuation!

Our team is ready to help you sell your home for the highest possible price ASAP

©2024 North Texas Real Estate Information Systems.
Bought with Vanessa Monasterial • CENTURY 21 Judge Fite Co.





