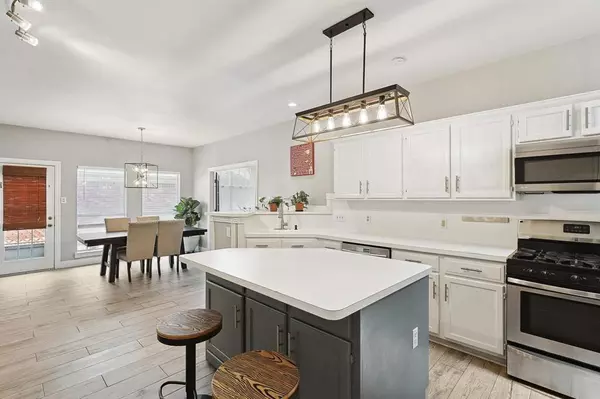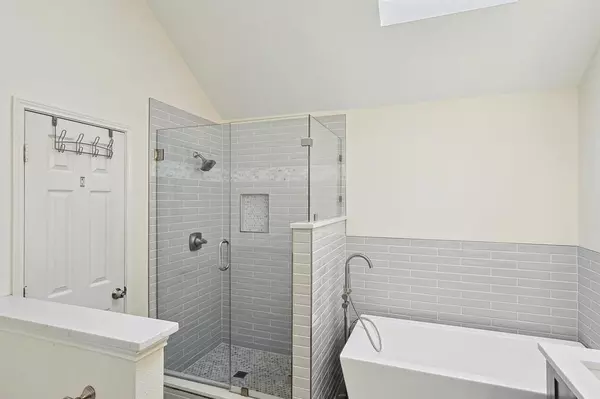$370,000
For more information regarding the value of a property, please contact us for a free consultation.
710 Chippewa Lane Grand Prairie, TX 75052
3 Beds
3 Baths
1,957 SqFt
Key Details
Property Type Single Family Home
Sub Type Single Family Residence
Listing Status Sold
Purchase Type For Sale
Square Footage 1,957 sqft
Price per Sqft $189
Subdivision Westchester 04 01 Rep
MLS Listing ID 20675028
Sold Date 09/12/24
Bedrooms 3
Full Baths 2
Half Baths 1
HOA Fees $3/ann
HOA Y/N Voluntary
Year Built 1990
Annual Tax Amount $7,781
Lot Size 4,007 Sqft
Acres 0.092
Lot Dimensions 41x100
Property Description
If you want convenience and location but want a turnkey home, look no further! This beautifully recently remodeled home offers modern finishes and TONS of natural light. Inside you have space for all the stuff with 3 large bedrooms plus a shed outside. Free up your weekends with a low maintenance exterior so that you can simply relax and enjoy the outdoors on your large deck. Keep your budget in check with ridiculously reasonable utility costs. New roof, fence and AC in 2024 plus other major systems and appliances have been replaced within the last 5 years. But wait...there is more!! Commutes are a breeze with easy access to I-20 and 161, plus you are minutes to great shopping, dining and entertainment like Epic Waters, Friendship Park, Grand Prairie Outlets and so much more! The neighborhood of Westchester is one of the best- with great community, lovely trees and well-maintained neighborhoods. This is it if you are looking for the PERECT place to live, work and play!
Location
State TX
County Dallas
Direction From I-20 go south on Carrier Parkway, then turn left on Bardin Rd. Turn Left onto Chippewa Lane, home is on the left Sign in Yard
Rooms
Dining Room 1
Interior
Interior Features Cable TV Available, Decorative Lighting, Eat-in Kitchen, Granite Counters, High Speed Internet Available, Kitchen Island, Pantry, Vaulted Ceiling(s), Walk-In Closet(s)
Heating Central, Natural Gas
Cooling Ceiling Fan(s), Central Air, Electric
Flooring Carpet, Ceramic Tile, Simulated Wood
Fireplaces Number 1
Fireplaces Type Brick, Gas Starter, Living Room, Wood Burning
Appliance Dishwasher, Disposal, Gas Range, Gas Water Heater, Microwave, Plumbed For Gas in Kitchen
Heat Source Central, Natural Gas
Laundry Electric Dryer Hookup, In Garage, In Kitchen, Full Size W/D Area, Washer Hookup
Exterior
Exterior Feature Rain Gutters, Private Yard, Storage
Garage Spaces 2.0
Fence Back Yard, Wood
Utilities Available Alley, Cable Available, City Sewer, City Water, Electricity Connected, Underground Utilities
Roof Type Composition,Shingle
Total Parking Spaces 2
Garage Yes
Building
Lot Description Interior Lot, Landscaped, Sprinkler System, Subdivision, Zero Lot Line
Story Two
Foundation Slab
Level or Stories Two
Structure Type Brick
Schools
Elementary Schools Powell
Middle Schools Reagan
High Schools South Grand Prairie
School District Grand Prairie Isd
Others
Ownership See offer instructions
Acceptable Financing Cash, Conventional, FHA, VA Loan
Listing Terms Cash, Conventional, FHA, VA Loan
Financing VA
Read Less
Want to know what your home might be worth? Contact us for a FREE valuation!

Our team is ready to help you sell your home for the highest possible price ASAP

©2025 North Texas Real Estate Information Systems.
Bought with Riann Emch • Compass RE Texas, LLC.





