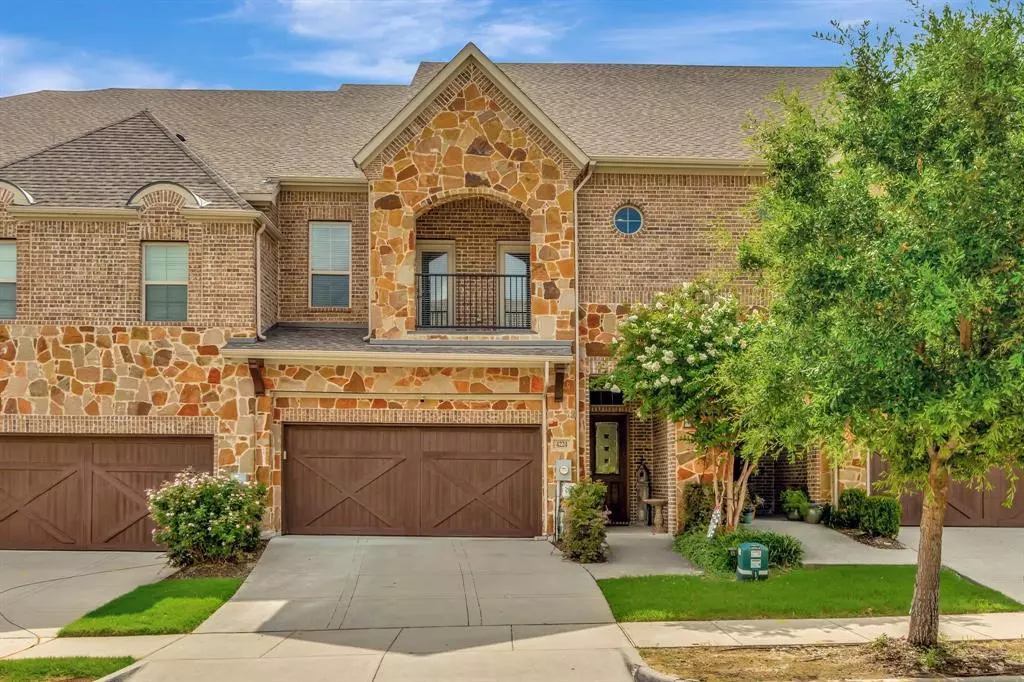$609,900
For more information regarding the value of a property, please contact us for a free consultation.
4224 Colton Drive Carrollton, TX 75010
3 Beds
3 Baths
2,786 SqFt
Key Details
Property Type Townhouse
Sub Type Townhouse
Listing Status Sold
Purchase Type For Sale
Square Footage 2,786 sqft
Price per Sqft $218
Subdivision The Shops At Prestonwood Ph
MLS Listing ID 20657736
Sold Date 09/25/24
Style Traditional
Bedrooms 3
Full Baths 2
Half Baths 1
HOA Fees $338/mo
HOA Y/N Mandatory
Year Built 2017
Annual Tax Amount $10,009
Lot Size 2,787 Sqft
Acres 0.064
Property Description
MOTIVATED SELLER! Luxury low maintenance lifestyle awaits you! Beautiful community in an outstanding location. High end finishes throughout. Sellers have added their own upgrades to include Klipsch Pro Series speakers in the living room and a custom wall of built-ins that currently showcase an extensive bourbon collection. Open main living area with a huge kitchen island enhances entertaining and livability. All Bosch stainless appliances make life easy for the chef with counter space and cabinets galore! Plentiful storage spaces from the garage, to the huge walk-in closets in all bedrooms, to the attic. The outdoor spaces are amazing with a generous sized covered front porch, a covered balcony off the two secondary bedrooms, and a huge upstairs covered balcony off the primary bedroom. Plus another large covered patio off the dining room, along with a low maintenance patio and sitting area beyond with synthetic turf and gas stub for your outdoor cooking. Don't wait to see this one!
Location
State TX
County Denton
Community Club House, Community Pool, Community Sprinkler, Curbs, Fitness Center, Greenbelt, Jogging Path/Bike Path, Lake, Pool, Sidewalks
Direction From East Hebron Pkwy and Charles St, go north on Charles St, turn right on Creekway Dr, turn left on Colton Dr. Home will be on your left.
Rooms
Dining Room 1
Interior
Interior Features Built-in Features, Cable TV Available, Cathedral Ceiling(s), Decorative Lighting, Dry Bar, Flat Screen Wiring, High Speed Internet Available, Kitchen Island, Open Floorplan, Pantry, Smart Home System, Sound System Wiring, Vaulted Ceiling(s), Walk-In Closet(s)
Heating ENERGY STAR Qualified Equipment, Natural Gas
Cooling Ceiling Fan(s), Central Air, ENERGY STAR Qualified Equipment, Roof Turbine(s), Zoned
Flooring Hardwood, Tile
Fireplaces Number 1
Fireplaces Type Decorative, Electric, Living Room
Appliance Dishwasher, Disposal, Electric Oven, Electric Water Heater, Gas Cooktop, Microwave, Plumbed For Gas in Kitchen, Refrigerator, Vented Exhaust Fan
Heat Source ENERGY STAR Qualified Equipment, Natural Gas
Laundry Electric Dryer Hookup, Utility Room, Full Size W/D Area, Washer Hookup
Exterior
Exterior Feature Balcony, Covered Patio/Porch, Rain Gutters
Garage Spaces 2.0
Fence Back Yard, Rock/Stone, Wrought Iron
Community Features Club House, Community Pool, Community Sprinkler, Curbs, Fitness Center, Greenbelt, Jogging Path/Bike Path, Lake, Pool, Sidewalks
Utilities Available Cable Available, City Sewer, City Water, Community Mailbox, Concrete, Curbs, Electricity Available, Electricity Connected, Individual Gas Meter, Individual Water Meter, Underground Utilities
Roof Type Composition
Total Parking Spaces 2
Garage Yes
Building
Lot Description Landscaped, Level, No Backyard Grass, Sprinkler System
Story Two
Foundation Slab
Level or Stories Two
Structure Type Brick,Rock/Stone
Schools
Elementary Schools Indian Creek
Middle Schools Arbor Creek
High Schools Hebron
School District Lewisville Isd
Others
Ownership See Agent
Acceptable Financing Cash, Conventional, FHA, VA Loan
Listing Terms Cash, Conventional, FHA, VA Loan
Financing Conventional
Special Listing Condition Survey Available
Read Less
Want to know what your home might be worth? Contact us for a FREE valuation!

Our team is ready to help you sell your home for the highest possible price ASAP

©2025 North Texas Real Estate Information Systems.
Bought with Karen Nesbit • Redfin Corporation





