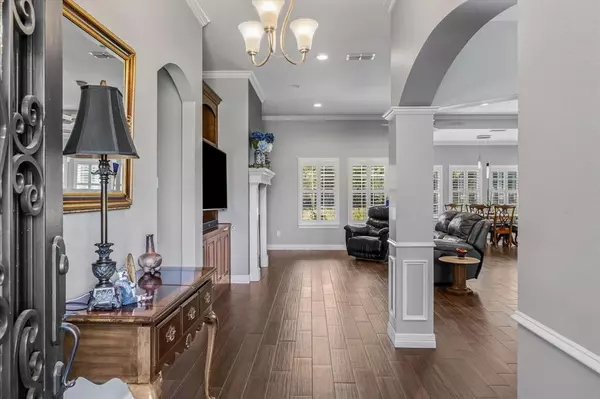$599,000
For more information regarding the value of a property, please contact us for a free consultation.
318 Private Road 5590 Alba, TX 75410
3 Beds
2 Baths
2,334 SqFt
Key Details
Property Type Single Family Home
Sub Type Single Family Residence
Listing Status Sold
Purchase Type For Sale
Square Footage 2,334 sqft
Price per Sqft $256
MLS Listing ID 20698207
Sold Date 10/03/24
Bedrooms 3
Full Baths 2
HOA Y/N None
Year Built 2016
Annual Tax Amount $4,963
Lot Size 4.984 Acres
Acres 4.984
Property Description
Custom built home with shop near Lake Fork! Loads of windows and high-end finishes. Pantry is very large and also a safe room! The primary bedroom is massive with plenty of room for a sitting area and has a custom closet with built ins. Walk-in master shower has double shower heads. Wide doorways throughout. Beautiful iron and glass front door that opens in sections. The large utility room has built in cabinets, a mudroom area, and space for a freezer. 24k watt Generac automatically powers house when needed. The shop is HUGE!! Fully insulated with water and electric. Full sized WD, water header and a full bath! Divided with a word working area and separate office. Storage above made easy with lift and ladder than convey. Separate carport provides boat parking, electrical outlets, and enclosed storage behind. Just half a mile to a Lake Fork boat ramp!! Acreage has a fenced yard plus a fenced pasture with a small barn and tack room. See private remarks for list of items that can convey.
Location
State TX
County Wood
Direction From downtown Alba, go East on 182 about 3.5 miles. Turn left on CR 1590. Follow the road around curve and turn right on PR 5590 after curve by pale green house. Listing straight ahead. Directional signs on road and sign in yard.
Rooms
Dining Room 2
Interior
Interior Features Decorative Lighting, Flat Screen Wiring, Granite Counters, Open Floorplan, Pantry
Heating Central, Electric
Cooling Central Air, Electric
Flooring Ceramic Tile, Simulated Wood
Fireplaces Number 1
Fireplaces Type Gas Starter, Wood Burning
Appliance Dishwasher, Disposal, Electric Cooktop, Electric Oven, Ice Maker, Microwave
Heat Source Central, Electric
Laundry Electric Dryer Hookup, Utility Room, Full Size W/D Area, Washer Hookup
Exterior
Exterior Feature Covered Patio/Porch, Rain Gutters, RV/Boat Parking, Stable/Barn, Storage
Garage Spaces 2.0
Carport Spaces 3
Fence Barbed Wire, Chain Link
Utilities Available Asphalt, Co-op Electric, Gravel/Rock, Outside City Limits, Private Road, Private Water, Septic
Roof Type Composition
Total Parking Spaces 5
Garage Yes
Building
Lot Description Acreage, Corner Lot
Story One
Foundation Slab
Level or Stories One
Structure Type Brick
Schools
Elementary Schools Albagolden
Middle Schools Albagolden
High Schools Albagolden
School District Alba-Golden Isd
Others
Restrictions No Known Restriction(s)
Ownership Of record
Acceptable Financing Cash, Conventional, FHA, VA Loan
Listing Terms Cash, Conventional, FHA, VA Loan
Financing Conventional
Special Listing Condition Aerial Photo
Read Less
Want to know what your home might be worth? Contact us for a FREE valuation!

Our team is ready to help you sell your home for the highest possible price ASAP

©2025 North Texas Real Estate Information Systems.
Bought with Karen Baldwin • Jones & Co. Realty Group





