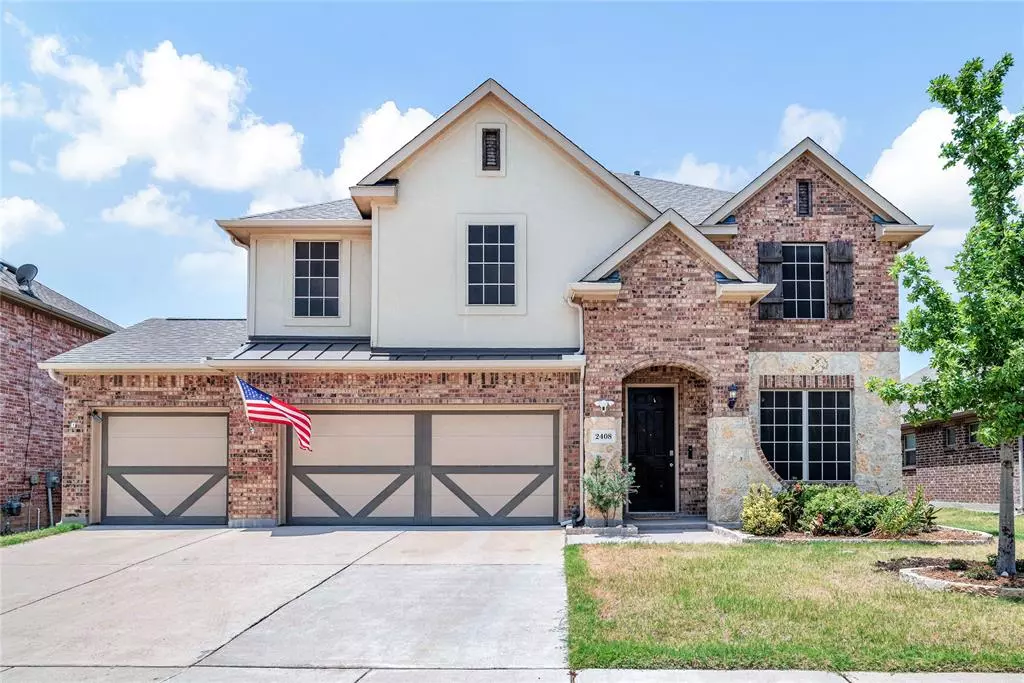$475,000
For more information regarding the value of a property, please contact us for a free consultation.
2408 Maple Stream Drive Fort Worth, TX 76177
5 Beds
4 Baths
3,306 SqFt
Key Details
Property Type Single Family Home
Sub Type Single Family Residence
Listing Status Sold
Purchase Type For Sale
Square Footage 3,306 sqft
Price per Sqft $143
Subdivision Oak Creek Trails Pha
MLS Listing ID 20676493
Sold Date 10/04/24
Bedrooms 5
Full Baths 3
Half Baths 1
HOA Fees $37/ann
HOA Y/N Mandatory
Year Built 2018
Annual Tax Amount $9,745
Lot Size 7,884 Sqft
Acres 0.181
Property Description
Stunning curb appeal! Immaculate 5-bed, 4-bath home nestled on a quiet, cul-de-sac lot in Oak Creek Trails. Established neighborhood, mature trees & great location - minutes to HWY 114 & I35, local schools, shops & dining. Inside, discover captivating living areas, including an owner's study or formal dining area off the front foyer. The main living room, adorned with a wall of windows fills the space with natural light, that seamlessly connects to a casual dining area and a well-appointed kitchen featuring an island, granite countertops, & gas cooktop for the home chef. Retreat to the primary bedroom on the main level with an en-suite bath & large walk-in closet. Upstairs, a generous family room & four additional bedrooms provide ample space for family & guests. The expansive screened-in back patio is perfect for entertaining & outdoor meals, while the fully fenced, large yard ensures privacy & a safe space for pets+play. A 3-car garage offers plenty of room for extra tools & toys.
Location
State TX
County Denton
Direction Head west on TX-114 W, take the exit toward Double Eagle Blvd. Turn left onto Double Eagle Blvd. Turn right onto Fire Ridge Dr. Turn left onto Maple Stream Dr. Home is on the left. Welcome!
Rooms
Dining Room 1
Interior
Interior Features Cable TV Available, Decorative Lighting, Double Vanity, Eat-in Kitchen, Granite Counters, High Speed Internet Available, Kitchen Island, Open Floorplan, Walk-In Closet(s)
Heating Central
Cooling Ceiling Fan(s), Central Air
Flooring Carpet, Ceramic Tile
Appliance Dishwasher, Disposal, Electric Cooktop, Electric Oven, Gas Cooktop, Microwave, Plumbed For Gas in Kitchen, Vented Exhaust Fan
Heat Source Central
Laundry Electric Dryer Hookup, Utility Room, Full Size W/D Area, Washer Hookup
Exterior
Exterior Feature Covered Patio/Porch, Rain Gutters
Garage Spaces 3.0
Fence Wood
Utilities Available City Sewer, City Water
Roof Type Composition
Total Parking Spaces 3
Garage Yes
Building
Lot Description Cul-De-Sac, Few Trees, Interior Lot, Landscaped, Level, Lrg. Backyard Grass, Sprinkler System, Subdivision
Story Two
Foundation Slab
Level or Stories Two
Structure Type Brick,Rock/Stone,Siding
Schools
Elementary Schools Hatfield
Middle Schools Pike
High Schools Northwest
School District Northwest Isd
Others
Ownership ON FILE
Acceptable Financing Cash, Conventional, FHA, VA Loan
Listing Terms Cash, Conventional, FHA, VA Loan
Financing VA
Read Less
Want to know what your home might be worth? Contact us for a FREE valuation!

Our team is ready to help you sell your home for the highest possible price ASAP

©2025 North Texas Real Estate Information Systems.
Bought with Angel Martinez • Real Broker, LLC





