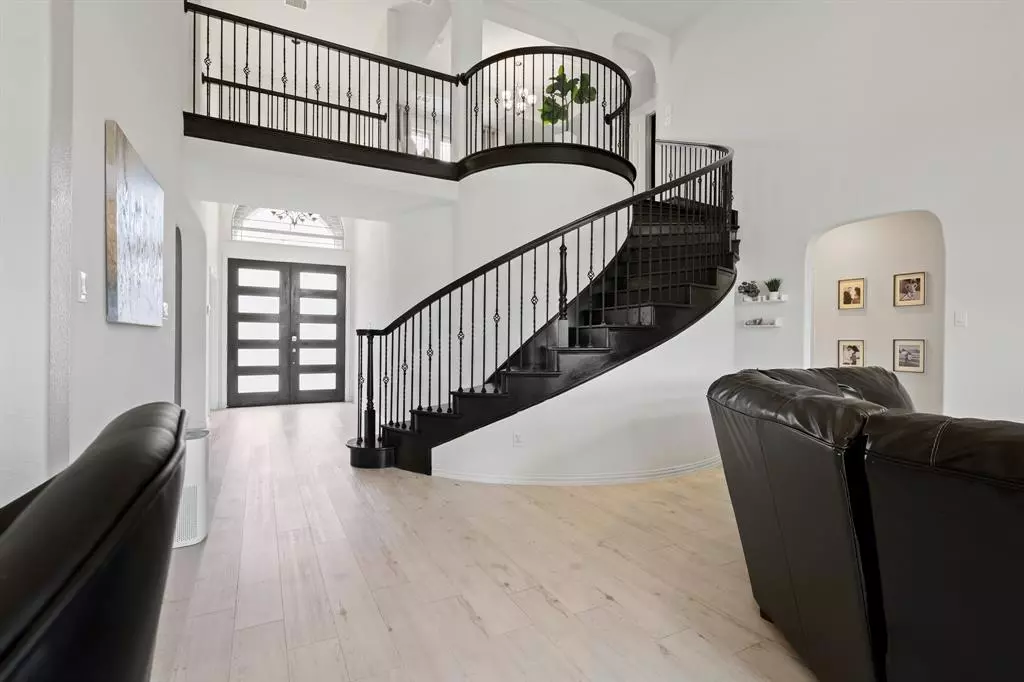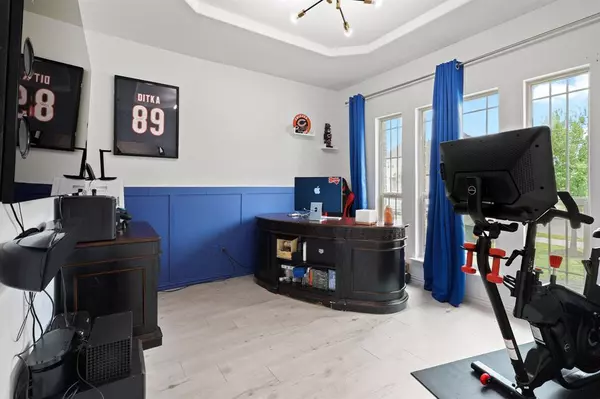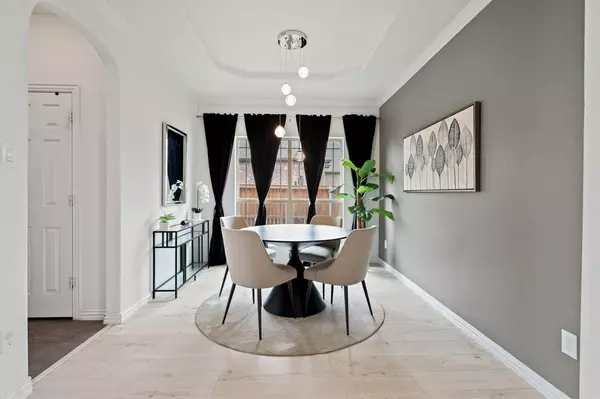$598,000
For more information regarding the value of a property, please contact us for a free consultation.
1294 Meadow Rose Drive Haslet, TX 76052
5 Beds
4 Baths
3,421 SqFt
Key Details
Property Type Single Family Home
Sub Type Single Family Residence
Listing Status Sold
Purchase Type For Sale
Square Footage 3,421 sqft
Price per Sqft $174
Subdivision Letara Ph 1
MLS Listing ID 20683064
Sold Date 10/03/24
Bedrooms 5
Full Baths 4
HOA Fees $70/ann
HOA Y/N Mandatory
Year Built 2021
Annual Tax Amount $11,198
Lot Size 0.275 Acres
Acres 0.275
Property Description
Buyer to receive $5000 towards buyers closing cost when using our preferred lender. Family Dream Home nestled on a premium-sized lot, this stunning family home boasts a three-car garage and a grand double-door entry. Enjoy the luxury of a Rain Soft home water filter system and smart home features. A spiral hardwood staircase greets you, leading to LVP flooring throughout 70% of the home, complemented by tile in key areas and plush carpet in others. The media room is carpeted with 6LB padding and pre-wired for the ultimate home theater experience. The gourmet kitchen is a chef's dream, featuring a double oven, a five-burner gas stovetop, dual sinks including a large stainless steel farmhouse sink with smart touch technology, and a large veggie sink. Quartz countertops and a large stainless steel overhead hood add to the kitchen's appeal. An upstairs bedroom includes a private bathroom and walk-in closet, perfect for guests or family members.
Location
State TX
County Tarrant
Direction See GPS
Rooms
Dining Room 1
Interior
Interior Features Built-in Features, Cable TV Available, Cathedral Ceiling(s), Decorative Lighting, Double Vanity, High Speed Internet Available, Kitchen Island, Loft, Open Floorplan, Pantry, Vaulted Ceiling(s), Walk-In Closet(s)
Heating Central, Electric
Cooling Central Air, Electric
Flooring Luxury Vinyl Plank
Fireplaces Number 1
Fireplaces Type Gas, Living Room
Appliance Dishwasher, Disposal, Electric Oven, Gas Cooktop, Microwave, Double Oven, Tankless Water Heater, Water Filter, Water Softener
Heat Source Central, Electric
Exterior
Garage Spaces 3.0
Fence Back Yard
Utilities Available City Sewer, City Water
Total Parking Spaces 3
Garage Yes
Building
Story Two
Level or Stories Two
Schools
Elementary Schools Haslet
Middle Schools Wilson
High Schools Eaton
School District Northwest Isd
Others
Ownership See Agent
Financing Conventional
Read Less
Want to know what your home might be worth? Contact us for a FREE valuation!

Our team is ready to help you sell your home for the highest possible price ASAP

©2025 North Texas Real Estate Information Systems.
Bought with Surya Thapa • Vastu Realty Inc.





