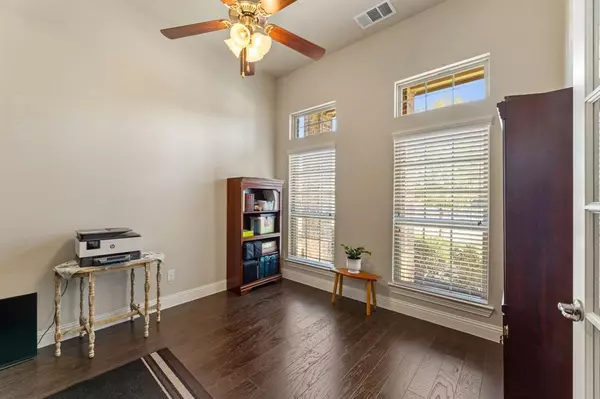$465,000
For more information regarding the value of a property, please contact us for a free consultation.
1007 Motley Drive Melissa, TX 75454
4 Beds
4 Baths
2,855 SqFt
Key Details
Property Type Single Family Home
Sub Type Single Family Residence
Listing Status Sold
Purchase Type For Sale
Square Footage 2,855 sqft
Price per Sqft $162
Subdivision Villages Of Melissa Ph 3
MLS Listing ID 20705174
Sold Date 09/19/24
Style Traditional
Bedrooms 4
Full Baths 3
Half Baths 1
HOA Fees $23
HOA Y/N Mandatory
Year Built 2017
Annual Tax Amount $8,323
Lot Size 10,149 Sqft
Acres 0.233
Property Description
Discover your perfect home in Melissa with this spacious 4-bedroom, 3.5-bathroom gem! The open-concept design includes a stunning kitchen featuring a gas stove, plenty of countertop space, ample storage, and a central island—ideal for both cooking and entertaining. The living room boasts a cozy fireplace, creating a warm and inviting atmosphere. The primary bedroom is conveniently located downstairs, offering privacy and easy access. Upstairs, you'll find a versatile living area that can be used as a game room or additional lounge space. Each full bathroom is equipped with dual sinks for comfort and convenience. Outside, enjoy a large backyard from the covered patio—perfect for gatherings or relaxing evenings. A dedicated office downstairs makes working from home easy, and the community pool and park offer additional recreation for the whole family. This home blends comfort, style, and convenience in one of Melissa's most sought-after communities.
Location
State TX
County Collin
Community Community Pool
Direction See GPS
Rooms
Dining Room 1
Interior
Interior Features Cable TV Available, Eat-in Kitchen, Granite Counters, High Speed Internet Available, Open Floorplan, Pantry, Walk-In Closet(s)
Cooling Ceiling Fan(s), Central Air, Electric
Flooring Carpet, Laminate, Tile
Fireplaces Number 1
Fireplaces Type Gas
Appliance Dishwasher, Disposal, Gas Cooktop, Gas Range, Microwave
Laundry Electric Dryer Hookup, Full Size W/D Area, Washer Hookup
Exterior
Garage Spaces 3.0
Fence Back Yard, Fenced
Community Features Community Pool
Utilities Available City Sewer, City Water
Roof Type Composition
Total Parking Spaces 3
Garage Yes
Building
Story Two
Foundation Slab
Level or Stories Two
Structure Type Brick
Schools
Elementary Schools Harry Mckillop
Middle Schools Melissa
High Schools Melissa
School District Melissa Isd
Others
Ownership see tax
Acceptable Financing Cash, Conventional, FHA, VA Loan
Listing Terms Cash, Conventional, FHA, VA Loan
Financing Conventional
Read Less
Want to know what your home might be worth? Contact us for a FREE valuation!

Our team is ready to help you sell your home for the highest possible price ASAP

©2024 North Texas Real Estate Information Systems.
Bought with William Wagner • Keller Williams Realty





