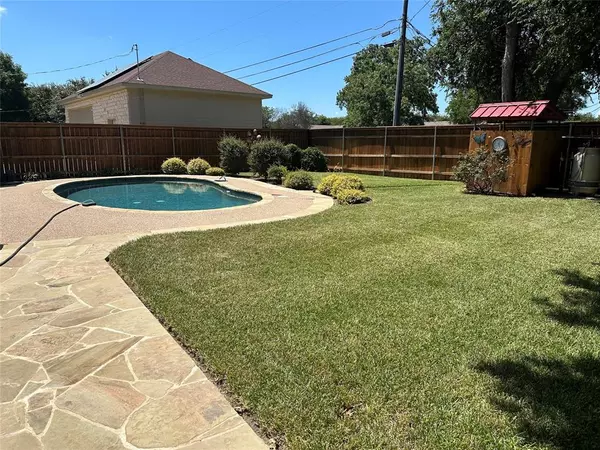$499,900
For more information regarding the value of a property, please contact us for a free consultation.
514 Meadowland Drive Waco, TX 76657
3 Beds
3 Baths
2,037 SqFt
Key Details
Property Type Single Family Home
Sub Type Single Family Residence
Listing Status Sold
Purchase Type For Sale
Square Footage 2,037 sqft
Price per Sqft $245
Subdivision Meadowland Estate
MLS Listing ID 20723795
Sold Date 10/21/24
Bedrooms 3
Full Baths 3
HOA Y/N None
Year Built 1994
Annual Tax Amount $9,057
Lot Size 0.571 Acres
Acres 0.571
Property Description
THIS HOME HAS IT ALL! Over half an acre, good schools, garages for 4 vehicles AND a workshop with extra storage. Nice yard with St. Augustine grass, sprinkler system, and large majestic shade trees. Backyard is its own oasis with a nice pool, new fence, pergola, outdoor shower, and a nice covered patio. Home is energy efficient with solar panels, spray foam insulation, and brand-new Anderson windows. There is a large office space with nice built-ins, a gourmet island kitchen with granite counters, stainless steel appliances, and a ton of cabinet space. The kitchen is open to the living area with a bar area and open to the dining area with nice windows looking into backyard. There is a cozy wood burning fireplace and more built-ins in the family room. The primary suite has two walk-in closets, separate vanities with granite counters, a large soaking tub, a separate shower, and a water closet. All the bedrooms are nice sized. This home is sure to check a lot of boxes and your want list.
Location
State TX
County Mclennan
Direction From Waco - Head West on Highway 84 turn Right on Speegleville Rd., Travel .7 miles and Turn Left on Wheatland Dr., Turn Right on Meadowland Dr. Home on the Left at the end of cul-de-sac.
Rooms
Dining Room 1
Interior
Interior Features Built-in Features, Granite Counters, Kitchen Island, Pantry, Vaulted Ceiling(s)
Heating Active Solar, Central, Electric, Fireplace(s), Solar
Cooling Ceiling Fan(s), Central Air, Electric
Flooring Carpet, Tile, Wood
Fireplaces Number 1
Fireplaces Type Family Room
Appliance Dishwasher, Electric Range
Heat Source Active Solar, Central, Electric, Fireplace(s), Solar
Laundry Utility Room
Exterior
Exterior Feature Covered Patio/Porch, Rain Gutters, RV/Boat Parking, Storage
Garage Spaces 4.0
Utilities Available City Sewer, City Water, Electricity Connected
Roof Type Composition
Total Parking Spaces 4
Garage Yes
Private Pool 1
Building
Lot Description Landscaped, Lrg. Backyard Grass, Many Trees, Oak
Story One
Foundation Slab
Level or Stories One
Schools
Elementary Schools Southbosqu
Middle Schools Midway
High Schools Midway
School District Midway Isd
Others
Restrictions Deed
Ownership Kearns, Luther Ken Jr
Acceptable Financing Cash, Conventional, FHA, VA Loan
Listing Terms Cash, Conventional, FHA, VA Loan
Financing Conventional
Read Less
Want to know what your home might be worth? Contact us for a FREE valuation!

Our team is ready to help you sell your home for the highest possible price ASAP

©2025 North Texas Real Estate Information Systems.
Bought with Mitzi Eves • Heritage Real Estate LLC





