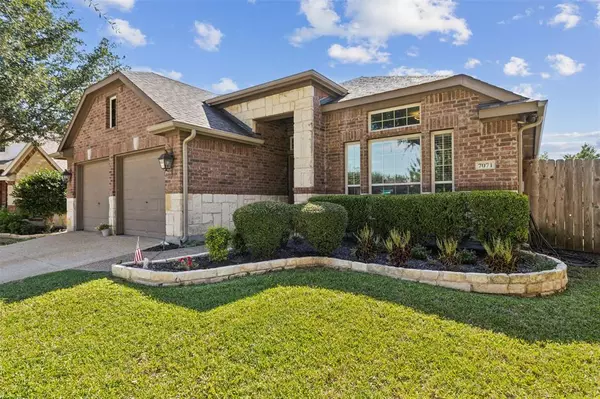$380,000
For more information regarding the value of a property, please contact us for a free consultation.
7071 Bethlehem Drive Grand Prairie, TX 75054
3 Beds
2 Baths
1,848 SqFt
Key Details
Property Type Single Family Home
Sub Type Single Family Residence
Listing Status Sold
Purchase Type For Sale
Square Footage 1,848 sqft
Price per Sqft $205
Subdivision Cove At Grand Peninsula The
MLS Listing ID 20738114
Sold Date 10/23/24
Style Traditional
Bedrooms 3
Full Baths 2
HOA Fees $62/ann
HOA Y/N Mandatory
Year Built 2007
Annual Tax Amount $7,486
Lot Size 6,185 Sqft
Acres 0.142
Property Description
Welcome to the tucked away community of The Cove at Grand Peninsula! This well maintained K. Hovnanian home is Energy Star rated and dressed to impress your pickiest buyers. Terrific open floor plan! Stone faced fireplace, Vaulted ceilings and engineered hardwood throughout most of the common areas. Large breakfast bar that easily seats 5 people, cabinets and counter tops galore all wrapped in granite. The natural layout of this eat-in kitchen is perfect for entertaining and serving guests. All bedrooms are recently painted and have had higher grade carpeting with extra plush padding installed. Master bath has tasteful updates with the addition of a large walk-in shower. Backyard patio has a cedar pergola and 8' high rear, privacy fence. Enjoy all amenities of a master planned community consisting of a community pool, clubhouse with fitness center, walking trails, local fishing ponds and more. 10 Minutes away from the Joe Pool Lake - Lynn Creek Marina, major shopping and restaurants.
Location
State TX
County Tarrant
Direction Going West on England Parkway, at stop sign turn right onto Arlington Webb Britton Rd., in approximately 3 block turn right onto Bay Shore Ln., within 1 block turn right onto Bethlehem Dr. property is located at the end of the street on the right hand side.
Rooms
Dining Room 1
Interior
Interior Features Cable TV Available, Eat-in Kitchen, Granite Counters, High Speed Internet Available, Kitchen Island, Vaulted Ceiling(s), Walk-In Closet(s), Wet Bar
Cooling Central Air
Flooring Carpet, Ceramic Tile, Wood
Fireplaces Number 1
Fireplaces Type Gas Starter, Stone, Wood Burning
Appliance Dishwasher, Disposal, Gas Cooktop, Gas Oven, Microwave, Plumbed For Gas in Kitchen
Laundry In Hall, Utility Room
Exterior
Exterior Feature Covered Patio/Porch
Garage Spaces 2.0
Fence Wood
Utilities Available City Sewer, City Water, Concrete, Curbs, Individual Gas Meter, Sidewalk
Roof Type Composition
Garage Yes
Building
Lot Description Interior Lot, Landscaped, Sprinkler System, Subdivision
Story One
Foundation Slab
Level or Stories One
Structure Type Brick,Concrete,Fiber Cement
Schools
Elementary Schools Anna May Daulton
Middle Schools Jones
High Schools Mansfield Lake Ridge
School District Mansfield Isd
Others
Ownership Julie & Gabriel Adames
Acceptable Financing Cash, Conventional, FHA, VA Loan
Listing Terms Cash, Conventional, FHA, VA Loan
Financing Conventional
Read Less
Want to know what your home might be worth? Contact us for a FREE valuation!

Our team is ready to help you sell your home for the highest possible price ASAP

©2024 North Texas Real Estate Information Systems.
Bought with Ryan Hicks • Vylla Home





