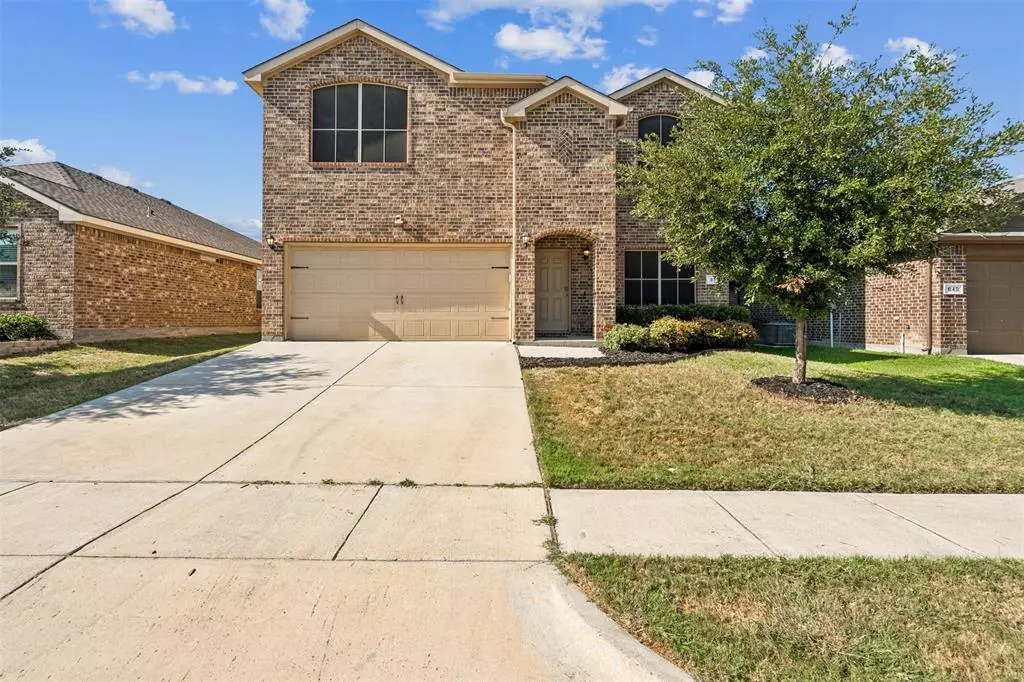$350,000
For more information regarding the value of a property, please contact us for a free consultation.
636 River Rock Drive Azle, TX 76020
4 Beds
3 Baths
2,470 SqFt
Key Details
Property Type Single Family Home
Sub Type Single Family Residence
Listing Status Sold
Purchase Type For Sale
Square Footage 2,470 sqft
Price per Sqft $141
Subdivision Golden Pond
MLS Listing ID 20705824
Sold Date 10/24/24
Style Traditional
Bedrooms 4
Full Baths 2
Half Baths 1
HOA Fees $29/ann
HOA Y/N Mandatory
Year Built 2016
Annual Tax Amount $7,127
Lot Size 5,401 Sqft
Acres 0.124
Lot Dimensions 50 x 108
Property Description
Spacious Island Kitchen: Enjoy cooking in this well-appointed kitchen featuring elegant granite countertops, a stylish tile backsplash, stainless steel appliances, a large single-piece stainless steel sink, and a built-in microwave. The ample pantry provides additional storage space. Generous Living Space: The expansive 22x15 living room boasts wood-look vinyl flooring, creating a warm and inviting atmosphere for gatherings and relaxation. Private Primary Suite: Retreat to the 16x15 primary bedroom, complete with an exquisite en-suite bath featuring a garden tub, double sinks, and a 17-foot walk-in closet for all your storage needs. Outdoor Enjoyment: Step outside to a covered patio overlooking a private, fenced-in backyard—perfect for outdoor entertaining and leisure. Energy Efficiency: The home is equipped with energy-efficient vinyl windows, helping to keep utility costs down and comfort levels up.
Location
State TX
County Parker
Direction South on TX-199 E, Take the exit toward Stewart ST, Merge onto NW pkwy ST, Right onto NW Pkwy St., Turn right onto N. Stewart St, Turn left onto Bridlewood St. ,Turn right onto River Rock Rd.
Rooms
Dining Room 2
Interior
Interior Features Cable TV Available, Granite Counters, High Speed Internet Available, Kitchen Island, Open Floorplan
Heating Central, Electric
Cooling Central Air, Electric
Flooring Carpet, Ceramic Tile, Concrete
Appliance Dishwasher, Disposal, Electric Cooktop, Electric Oven, Microwave, Washer
Heat Source Central, Electric
Laundry Electric Dryer Hookup, Utility Room, Washer Hookup
Exterior
Exterior Feature Covered Patio/Porch
Garage Spaces 2.0
Fence Wood
Utilities Available Cable Available, City Sewer, City Water, Curbs, Electricity Available, Electricity Connected, Phone Available
Roof Type Composition
Total Parking Spaces 2
Garage Yes
Building
Lot Description Interior Lot, Landscaped, Subdivision
Story Two
Foundation Slab
Level or Stories Two
Structure Type Brick
Schools
Elementary Schools Silver Creek
High Schools Azle
School District Azle Isd
Others
Ownership Blackstone
Acceptable Financing Cash, Conventional, FHA, Fixed, VA Loan
Listing Terms Cash, Conventional, FHA, Fixed, VA Loan
Financing Conventional
Special Listing Condition Deed Restrictions
Read Less
Want to know what your home might be worth? Contact us for a FREE valuation!

Our team is ready to help you sell your home for the highest possible price ASAP

©2025 North Texas Real Estate Information Systems.
Bought with Susanna Gorski Bartolomei • Compass RE Texas, LLC





